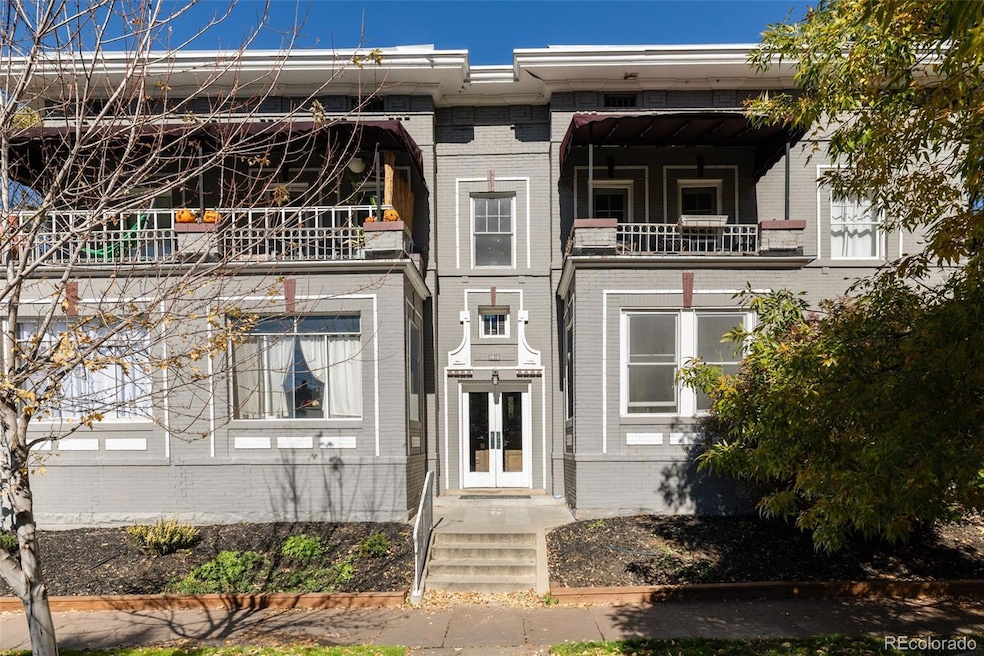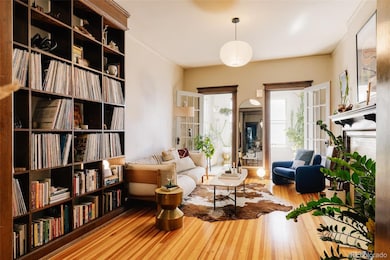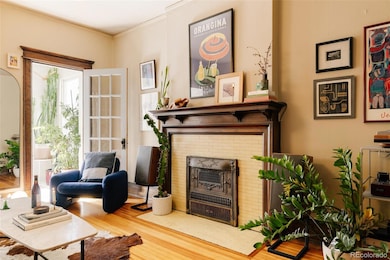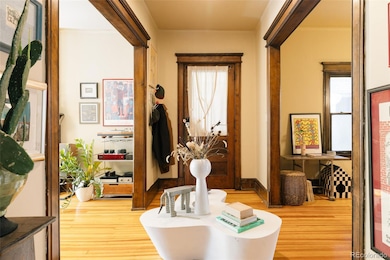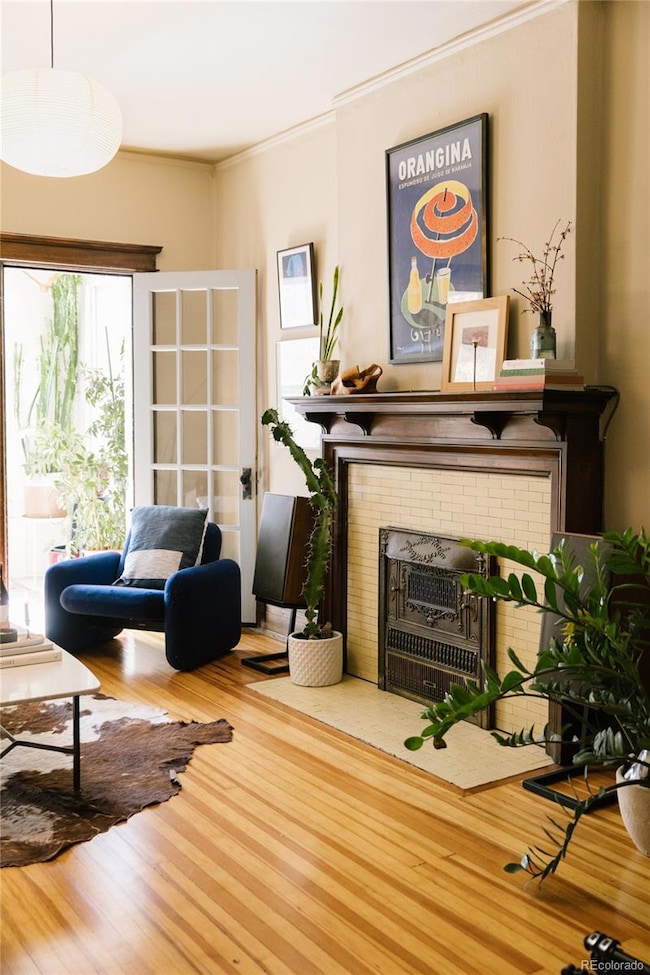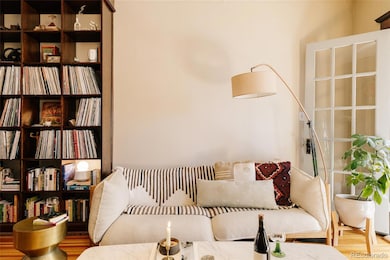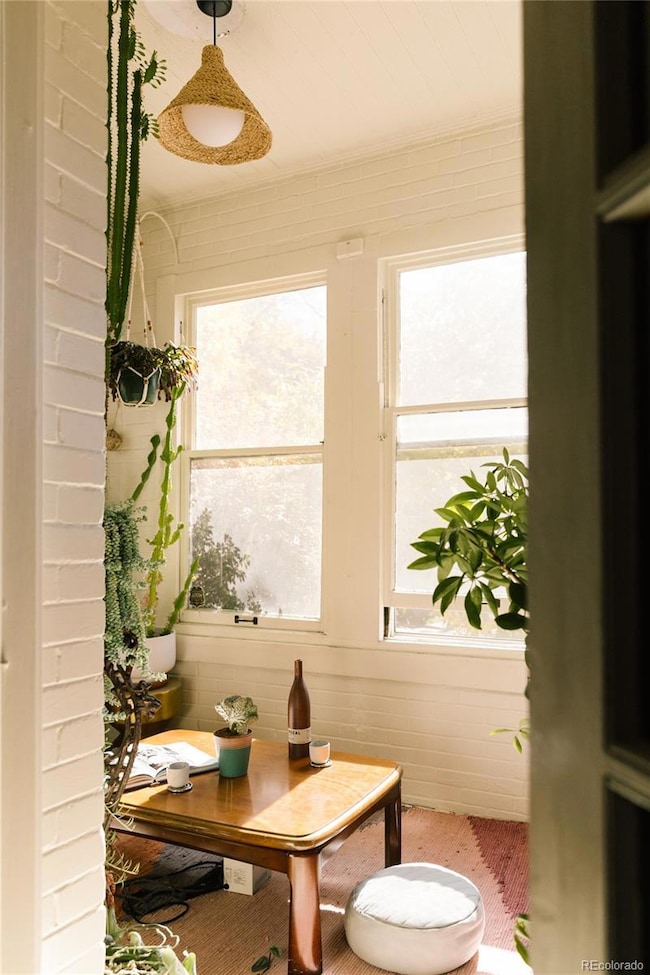1321 E 12th Ave Unit 3 Denver, CO 80218
Cheesman Park NeighborhoodEstimated payment $3,299/month
Highlights
- Primary Bedroom Suite
- Wood Flooring
- End Unit
- Morey Middle School Rated A-
- Sun or Florida Room
- High Ceiling
About This Home
Soaring ceilings and timeless charm define this stunning home just around the corner from Cheesman Park. A seamless blend of early-century craftsmanship and sophisticated updates creates an old-world sanctuary with an unmistakably designer feel. Set within a stately brick building shaded by mature trees, the home welcomes you with a gracious foyer that immediately conveys a sense of scale and airiness. Original hardwood floors lead through expansive living and dining spaces designed for entertaining, showcasing period millwork, oversized windows, and a formal dining room ready to host large gatherings. The inviting living room flows into a delightful sunroom — an ideal spot for morning coffee, an artful reading nook, or a lush indoor garden retreat. The thoughtfully updated kitchen balances style and function with sleek cabinetry, stone countertops, and curated lighting, all while honoring the home’s original character. Two spacious bedrooms easily accommodate king-sized beds, while the vintage-inspired bath features a claw-foot tub and classic detailing. A flexible third room offers the perfect home office or creative studio, and both front and rear entries include practical mudroom-style storage. The building enhances everyday ease with a shared garden and additional storage areas, fostering a true sense of community. Located just a block and a half from Cheesman Park and moments from neighborhood cafés and beloved restaurants, this rare and romantic residence captures the best of Denver’s historic architecture and modern living.
Listing Agent
Hatch Realty, LLC Brokerage Email: kelly@hatchdenver.com,310-853-3942 License #100056114 Listed on: 10/31/2025
Property Details
Home Type
- Condominium
Est. Annual Taxes
- $2,546
Year Built
- Built in 1907 | Remodeled
Lot Details
- End Unit
- No Units Located Below
- Garden
HOA Fees
- $525 Monthly HOA Fees
Parking
- 1 Parking Space
Home Design
- Entry on the 1st floor
- Brick Exterior Construction
- Rolled or Hot Mop Roof
Interior Spaces
- 1,230 Sq Ft Home
- 1-Story Property
- High Ceiling
- Mud Room
- Entrance Foyer
- Living Room
- Dining Room
- Sun or Florida Room
Kitchen
- Cooktop
- Microwave
- Dishwasher
- Quartz Countertops
Flooring
- Wood
- Tile
- Vinyl
Bedrooms and Bathrooms
- 3 Main Level Bedrooms
- Primary Bedroom Suite
- 1 Full Bathroom
Laundry
- Laundry Room
- Dryer
- Washer
Schools
- Dora Moore Elementary School
- Morey Middle School
- East High School
Utilities
- Mini Split Air Conditioners
- Baseboard Heating
- Phone Available
- Cable TV Available
Listing and Financial Details
- Exclusions: Staging Items and Seller's Personal Property
- Assessor Parcel Number 5022-21-097
Community Details
Overview
- Association fees include reserves, exterior maintenance w/out roof, gas, heat, insurance, ground maintenance, maintenance structure, recycling, sewer, snow removal, trash, water
- Greenwich Village Homeowners Association, Phone Number (303) 433-2325
- Low-Rise Condominium
- Greenwich Village Subdivision
Amenities
- Community Garden
- Community Storage Space
Pet Policy
- Dogs and Cats Allowed
Map
Home Values in the Area
Average Home Value in this Area
Tax History
| Year | Tax Paid | Tax Assessment Tax Assessment Total Assessment is a certain percentage of the fair market value that is determined by local assessors to be the total taxable value of land and additions on the property. | Land | Improvement |
|---|---|---|---|---|
| 2024 | $2,546 | $32,140 | $1,110 | $31,030 |
| 2023 | $2,490 | $32,140 | $1,110 | $31,030 |
| 2022 | $2,104 | $26,460 | $4,980 | $21,480 |
| 2021 | $2,104 | $27,210 | $5,120 | $22,090 |
| 2020 | $1,853 | $24,970 | $4,330 | $20,640 |
| 2019 | $1,801 | $24,970 | $4,330 | $20,640 |
| 2018 | $1,546 | $19,980 | $3,970 | $16,010 |
| 2017 | $1,541 | $19,980 | $3,970 | $16,010 |
| 2016 | $1,418 | $17,390 | $3,510 | $13,880 |
| 2015 | $1,359 | $17,390 | $3,510 | $13,880 |
| 2014 | $1,320 | $15,890 | $3,869 | $12,021 |
Property History
| Date | Event | Price | List to Sale | Price per Sq Ft |
|---|---|---|---|---|
| 11/18/2025 11/18/25 | Price Changed | $485,000 | -1.0% | $394 / Sq Ft |
| 10/31/2025 10/31/25 | For Sale | $490,000 | -- | $398 / Sq Ft |
Purchase History
| Date | Type | Sale Price | Title Company |
|---|---|---|---|
| Warranty Deed | $414,000 | First American Title | |
| Warranty Deed | $355,000 | Guardian Title | |
| Warranty Deed | $224,900 | Land Title Guarantee Company | |
| Warranty Deed | $205,000 | -- | |
| Interfamily Deed Transfer | $170,000 | Stewart Title | |
| Warranty Deed | $149,900 | -- |
Mortgage History
| Date | Status | Loan Amount | Loan Type |
|---|---|---|---|
| Open | $372,600 | New Conventional | |
| Previous Owner | $319,500 | New Conventional | |
| Previous Owner | $179,900 | New Conventional | |
| Previous Owner | $164,000 | Purchase Money Mortgage | |
| Previous Owner | $136,000 | No Value Available | |
| Previous Owner | $104,900 | No Value Available |
Source: REcolorado®
MLS Number: 8268691
APN: 5022-21-097
- 1231 N Lafayette St
- 1267 N Lafayette St Unit 404
- 1151 N Marion St Unit 104
- 1270 N Marion St Unit 105
- 1270 N Marion St Unit 406
- 1270 N Marion St Unit 505
- 1130 N Lafayette St Unit 3
- 1234 N Downing St
- 1200 N Humboldt St Unit 206
- 1200 N Humboldt St Unit 604
- 1200 N Humboldt St Unit 902
- 1200 N Humboldt St Unit 1503
- 1200 N Humboldt St Unit 303
- 1130 N Downing St
- 1107 N Downing St
- 1327 N Humboldt St
- 1337 N Lafayette St
- 1056 Marion St Unit 203
- 1056 N Marion St Unit 202
- 1116 E 13th Ave Unit D4
- 1140 N Marion St
- 1126 Lafayette St Unit 4
- 1224-1232 E 13th Ave
- 1250 N Humboldt St Unit 905
- 1260 N Humboldt St Unit 3
- 1090 N Lafayette St Unit 502
- 1070 N Marion St
- 1330 Lafayette St
- 1331 N Humboldt St
- 1073 N Downing St Unit ID1026252P
- 1073 N Downing St Unit ID1026249P
- 1073 N Downing St Unit ID1026246P
- 1050 N Lafayette St Unit 203
- 1080 E 13th Ave Unit 201
- 1340 E 14th Ave Unit 1
- 1410-1414 Marion St
- 1010 Corona St
- 1400 N Humboldt St Unit ID1341157P
- 1008 Corona St Unit 405
- 1441 N Humboldt St Unit ID1341158P
