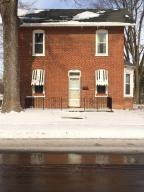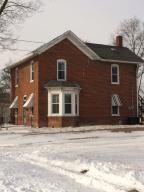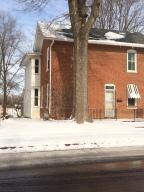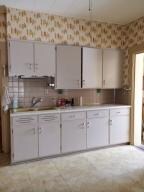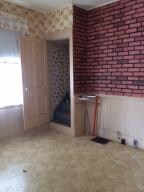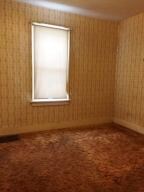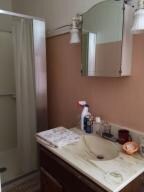
1321 E 5th St Muscatine, IA 52761
Highlights
- Formal Dining Room
- Enclosed Patio or Porch
- Central Air
About This Home
As of November 2020This two story brick home is listed in the Historical Architecture Book of Muscatine. It is waiting for you to add your special touches to its charm and character. Newer windows, doors, 200 amp service, energy efficient furnace, AC and roof on both house and garage. Home was once used as duplex for a family member so conversion could easily be made. Set up a showing today
Last Agent to Sell the Property
SARA MCCLEARY
REAL ESTATE RESOURCE ASSOCIATES Listed on: 01/20/2014
Last Buyer's Agent
SARA MCCLEARY
PEARL CITY IOWA REALTY
Home Details
Home Type
- Single Family
Est. Annual Taxes
- $2,798
Year Built
- Built in 1885
Lot Details
- 7,405 Sq Ft Lot
- Lot Dimensions are 57 x 126
Interior Spaces
- 1,855 Sq Ft Home
- 2-Story Property
- Formal Dining Room
- Laundry on main level
Bedrooms and Bathrooms
- 5 Bedrooms
- 2 Bathrooms
Basement
- Basement Fills Entire Space Under The House
- Drain
Parking
- 3 Car Garage
- Garage Door Opener
Additional Features
- Enclosed Patio or Porch
- Central Air
Ownership History
Purchase Details
Home Financials for this Owner
Home Financials are based on the most recent Mortgage that was taken out on this home.Purchase Details
Purchase Details
Purchase Details
Home Financials for this Owner
Home Financials are based on the most recent Mortgage that was taken out on this home.Similar Homes in Muscatine, IA
Home Values in the Area
Average Home Value in this Area
Purchase History
| Date | Type | Sale Price | Title Company |
|---|---|---|---|
| Warranty Deed | $39,000 | None Available | |
| Warranty Deed | $106,500 | None Available | |
| Sheriffs Deed | $20,946 | None Available | |
| Legal Action Court Order | $88,375 | None Available |
Mortgage History
| Date | Status | Loan Amount | Loan Type |
|---|---|---|---|
| Open | $39,000 | Future Advance Clause Open End Mortgage | |
| Previous Owner | $87,387 | FHA | |
| Closed | $0 | Commercial |
Property History
| Date | Event | Price | Change | Sq Ft Price |
|---|---|---|---|---|
| 11/17/2020 11/17/20 | Sold | $39,000 | -37.6% | $21 / Sq Ft |
| 10/19/2020 10/19/20 | Pending | -- | -- | -- |
| 09/18/2020 09/18/20 | Price Changed | $62,500 | -3.8% | $34 / Sq Ft |
| 09/01/2020 09/01/20 | Price Changed | $65,000 | -5.1% | $35 / Sq Ft |
| 08/06/2020 08/06/20 | Price Changed | $68,500 | -2.1% | $37 / Sq Ft |
| 07/17/2020 07/17/20 | Price Changed | $70,000 | -4.8% | $38 / Sq Ft |
| 05/22/2020 05/22/20 | Price Changed | $73,500 | -2.0% | $40 / Sq Ft |
| 03/06/2020 03/06/20 | Price Changed | $75,000 | -6.3% | $40 / Sq Ft |
| 01/30/2020 01/30/20 | For Sale | $80,000 | -10.1% | $43 / Sq Ft |
| 09/24/2014 09/24/14 | Sold | $89,000 | 0.0% | $48 / Sq Ft |
| 07/18/2014 07/18/14 | Pending | -- | -- | -- |
| 01/20/2014 01/20/14 | For Sale | $89,000 | -- | $48 / Sq Ft |
Tax History Compared to Growth
Tax History
| Year | Tax Paid | Tax Assessment Tax Assessment Total Assessment is a certain percentage of the fair market value that is determined by local assessors to be the total taxable value of land and additions on the property. | Land | Improvement |
|---|---|---|---|---|
| 2024 | $2,798 | $162,090 | $13,770 | $148,320 |
| 2023 | $1,718 | $160,727 | $13,769 | $146,958 |
| 2022 | $1,646 | $85,420 | $12,990 | $72,430 |
| 2021 | $2,626 | $80,680 | $12,990 | $67,690 |
| 2020 | $2,456 | $75,190 | $12,990 | $62,200 |
| 2019 | $2,134 | $105,120 | $0 | $0 |
| 2018 | $2,094 | $104,770 | $0 | $0 |
| 2017 | $2,094 | $99,370 | $0 | $0 |
| 2016 | $2,050 | $99,370 | $0 | $0 |
| 2015 | $2,050 | $95,900 | $0 | $0 |
| 2014 | $2,184 | $95,900 | $0 | $0 |
Agents Affiliated with this Home
-
A
Seller's Agent in 2020
Anne Crear
Iowa Land & Home Specialists
-
S
Seller's Agent in 2014
SARA MCCLEARY
REAL ESTATE RESOURCE ASSOCIATES
Map
Source: Muscatine Multiple Listing Service
MLS Number: 14-48
APN: 0836178015
