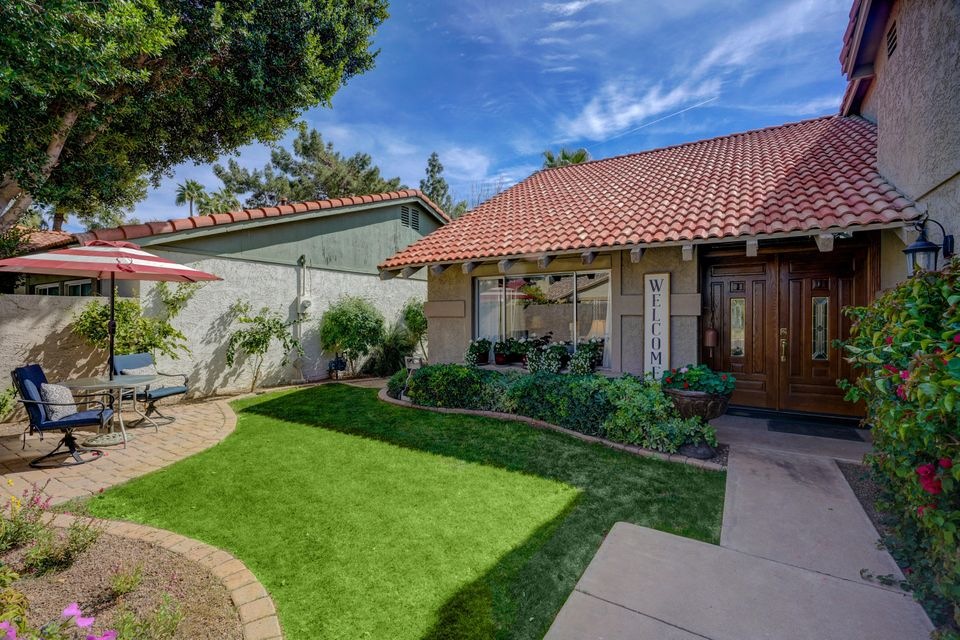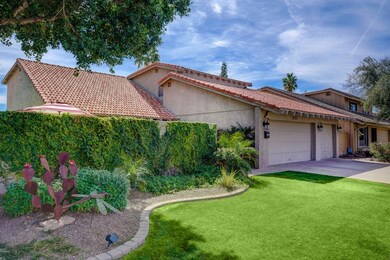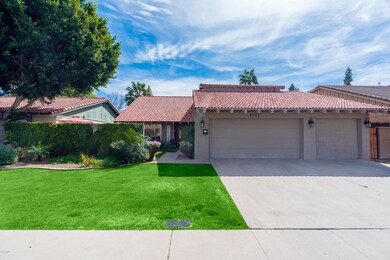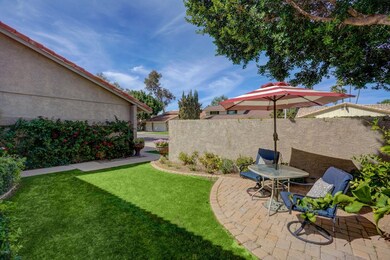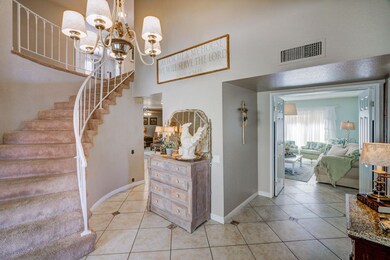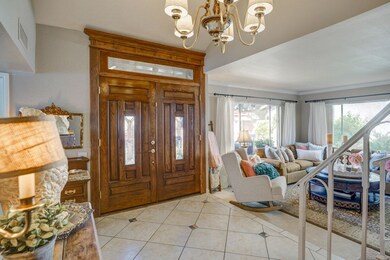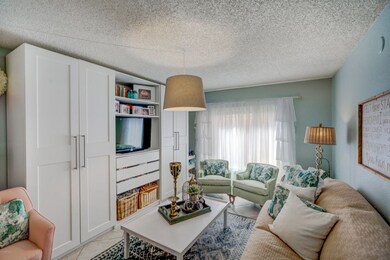
1321 E Northshore Dr Tempe, AZ 85283
The Lakes NeighborhoodHighlights
- Fitness Center
- Community Lake
- Granite Countertops
- Rover Elementary School Rated A-
- Clubhouse
- Heated Community Pool
About This Home
As of June 2022A RARE OPPORTUNITY TO LIVE IN THE LAKES! This incredible neighborhood might be Tempe's best kept secret. Enjoy coffee in private in your front sitting area. Enter the home to witness the grand view of the winding stairway to Heaven. Custom remodeled kitchen with gorgeous granite countertops, a large island which seats 6-8, pull out shelving, & lots of storage await you. The family room has built-in cabinets to match the Kitchen & updated fireplace. Pristine landscaping is viewable through the many windows in the home. One bedroom downstairs with 1/2 bath for family/guests, and a HUGE Master Bedroom & remaining bedrooms upstairs. THIS HOME IS A DREAM. The property sits with N/S Exposure. Enjoy meeting neighbors playing tennis, racquetball, hanging at the clubhouse, or playing on the Lakes!
Last Agent to Sell the Property
Realty ONE Group License #SA651075000 Listed on: 03/08/2018
Home Details
Home Type
- Single Family
Est. Annual Taxes
- $2,941
Year Built
- Built in 1972
Lot Details
- 5,998 Sq Ft Lot
- Block Wall Fence
- Sprinklers on Timer
- Grass Covered Lot
HOA Fees
- $102 Monthly HOA Fees
Parking
- 3 Car Garage
- Garage Door Opener
Home Design
- Wood Frame Construction
- Tile Roof
- Block Exterior
- Stucco
Interior Spaces
- 2,895 Sq Ft Home
- 2-Story Property
- Ceiling Fan
- Double Pane Windows
- Solar Screens
- Family Room with Fireplace
Kitchen
- Eat-In Kitchen
- Breakfast Bar
- Built-In Microwave
- Kitchen Island
- Granite Countertops
Flooring
- Carpet
- Tile
Bedrooms and Bathrooms
- 6 Bedrooms
- Primary Bathroom is a Full Bathroom
- 2.5 Bathrooms
- Dual Vanity Sinks in Primary Bathroom
Outdoor Features
- Covered patio or porch
Schools
- Rover Elementary School
- FEES College Preparatory Middle School
- Marcos De Niza High School
Utilities
- Refrigerated Cooling System
- Heating System Uses Natural Gas
- High Speed Internet
- Cable TV Available
Listing and Financial Details
- Tax Lot 44
- Assessor Parcel Number 301-02-309
Community Details
Overview
- Association fees include ground maintenance
- Lakes Association, Phone Number (480) 838-3274
- Lakes Tract E Subdivision
- Community Lake
Amenities
- Clubhouse
- Recreation Room
Recreation
- Tennis Courts
- Racquetball
- Fitness Center
- Heated Community Pool
- Community Spa
Ownership History
Purchase Details
Home Financials for this Owner
Home Financials are based on the most recent Mortgage that was taken out on this home.Purchase Details
Home Financials for this Owner
Home Financials are based on the most recent Mortgage that was taken out on this home.Purchase Details
Home Financials for this Owner
Home Financials are based on the most recent Mortgage that was taken out on this home.Purchase Details
Home Financials for this Owner
Home Financials are based on the most recent Mortgage that was taken out on this home.Purchase Details
Home Financials for this Owner
Home Financials are based on the most recent Mortgage that was taken out on this home.Purchase Details
Home Financials for this Owner
Home Financials are based on the most recent Mortgage that was taken out on this home.Similar Homes in Tempe, AZ
Home Values in the Area
Average Home Value in this Area
Purchase History
| Date | Type | Sale Price | Title Company |
|---|---|---|---|
| Warranty Deed | $698,000 | Lawyers Title | |
| Warranty Deed | $416,000 | Old Republic Title Agency | |
| Interfamily Deed Transfer | -- | Security Title Agency Inc | |
| Interfamily Deed Transfer | -- | Title365 Agency | |
| Warranty Deed | $337,500 | Title365 Agency | |
| Warranty Deed | $249,000 | Fidelity National Title |
Mortgage History
| Date | Status | Loan Amount | Loan Type |
|---|---|---|---|
| Open | $558,400 | New Conventional | |
| Closed | $558,400 | New Conventional | |
| Previous Owner | $308,000 | New Conventional | |
| Previous Owner | $320,600 | New Conventional | |
| Previous Owner | $199,200 | Purchase Money Mortgage |
Property History
| Date | Event | Price | Change | Sq Ft Price |
|---|---|---|---|---|
| 06/07/2022 06/07/22 | Sold | $698,000 | 0.0% | $241 / Sq Ft |
| 05/06/2022 05/06/22 | Pending | -- | -- | -- |
| 05/06/2022 05/06/22 | Price Changed | $698,000 | -3.1% | $241 / Sq Ft |
| 04/28/2022 04/28/22 | For Sale | $720,000 | +73.1% | $249 / Sq Ft |
| 04/05/2018 04/05/18 | Sold | $416,000 | -3.3% | $144 / Sq Ft |
| 03/08/2018 03/08/18 | For Sale | $430,000 | +27.4% | $149 / Sq Ft |
| 07/21/2014 07/21/14 | Sold | $337,500 | -0.7% | $117 / Sq Ft |
| 06/23/2014 06/23/14 | Pending | -- | -- | -- |
| 05/21/2014 05/21/14 | Price Changed | $339,900 | -2.9% | $117 / Sq Ft |
| 04/18/2014 04/18/14 | Price Changed | $349,900 | -4.1% | $121 / Sq Ft |
| 03/26/2014 03/26/14 | For Sale | $365,000 | -- | $126 / Sq Ft |
Tax History Compared to Growth
Tax History
| Year | Tax Paid | Tax Assessment Tax Assessment Total Assessment is a certain percentage of the fair market value that is determined by local assessors to be the total taxable value of land and additions on the property. | Land | Improvement |
|---|---|---|---|---|
| 2025 | $2,901 | $35,314 | -- | -- |
| 2024 | $3,378 | $33,632 | -- | -- |
| 2023 | $3,378 | $45,810 | $9,160 | $36,650 |
| 2022 | $3,226 | $35,220 | $7,040 | $28,180 |
| 2021 | $3,290 | $33,130 | $6,620 | $26,510 |
| 2020 | $3,180 | $31,400 | $6,280 | $25,120 |
| 2019 | $3,119 | $30,530 | $6,100 | $24,430 |
| 2018 | $3,035 | $27,870 | $5,570 | $22,300 |
| 2017 | $2,941 | $26,680 | $5,330 | $21,350 |
| 2016 | $2,927 | $26,220 | $5,240 | $20,980 |
| 2015 | $2,831 | $23,880 | $4,770 | $19,110 |
Agents Affiliated with this Home
-
A
Seller's Agent in 2022
Andrew Kohner
Happy Jack Realty, LLC
(480) 603-8170
4 in this area
35 Total Sales
-
J
Buyer's Agent in 2022
Jill Roth
HomeSmart
(480) 443-7400
1 in this area
1 Total Sale
-

Seller's Agent in 2018
Jason Crittenden
Realty One Group
(602) 432-5367
4 in this area
444 Total Sales
-

Seller's Agent in 2014
Dana Hubbell Peru
Dana Hubbell Group
(602) 697-3103
99 Total Sales
-

Seller Co-Listing Agent in 2014
Michael Liscano
Dana Hubbell Group
(480) 330-1411
43 Total Sales
-

Buyer's Agent in 2014
Matt dunshie
Realty One Group
(480) 862-2811
1 in this area
56 Total Sales
Map
Source: Arizona Regional Multiple Listing Service (ARMLS)
MLS Number: 5733563
APN: 301-02-309
- 1329 E Whalers Way
- 1323 E Whalers Way
- 1232 E Baseline Rd
- 1205 E Northshore Dr Unit 121
- 5032 S Elm St
- 5102 S Stanley Place
- 1513 E Weathervane Ln
- 1608 E Weathervane Ln
- 5200 S Lakeshore Dr Unit 120
- 5200 S Lakeshore Dr Unit 206
- 5200 S Lakeshore Dr Unit 204
- 1502 E Minton Dr
- 1631 E Logan Dr
- 1228 E Fremont Dr
- 1061 E Fremont Dr
- 1706 E Dunbar Dr
- 1161 E Sandpiper Dr Unit 220
- 5618 S Sailors Reef Rd
- 1134 E Driftwood Dr
- 1052 E Sandpiper Dr
