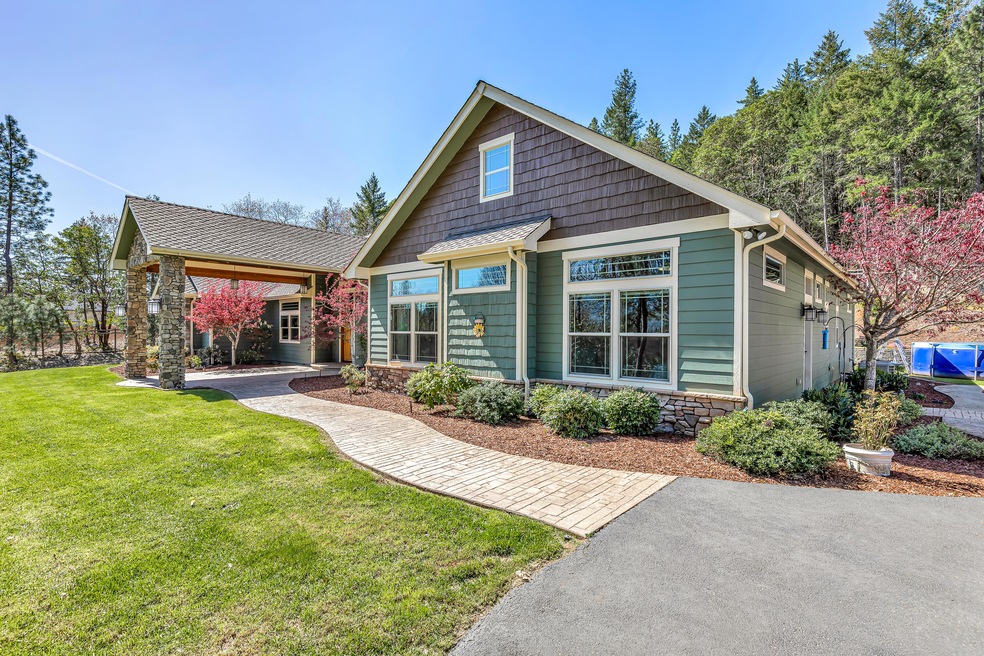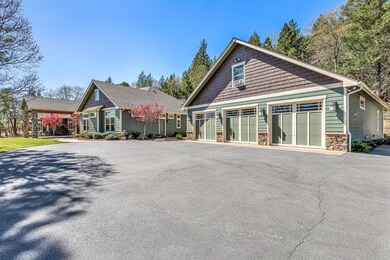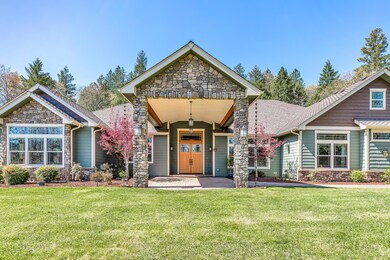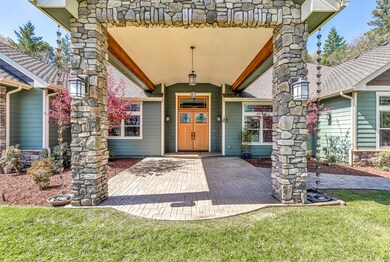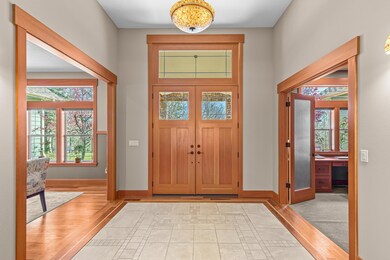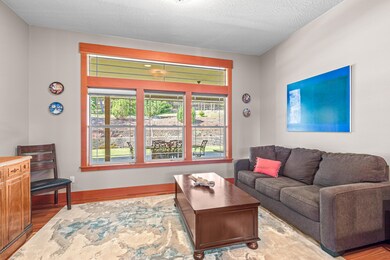
1321 Falcon Crest Ln Merlin, OR 97532
Merlin NeighborhoodHighlights
- Spa
- Gated Parking
- Craftsman Architecture
- RV Access or Parking
- Open Floorplan
- Mountain View
About This Home
As of August 2024MOTIVATED SELLER! This beautiful custom home boasts a private, tranquil space with the convenience of being close to town. Upon entry, the airy foyer welcomes you with its open ambiance, soaring ceilings & inviting hardwood flooring. Featuring a formal sitting room, office & large dining room. The kitchen is a cook's dream with custom cabinets, granite counters & stainless-steel appliances. The family room boasts an xtrordinair wood burning fireplace, setting the stage for cozy gatherings. Off of the kitchen, you will find, two additional bedrooms with full bath. This split floor plan allows for ample privacy. Down the hall, discover the expansive primary suite, sitting area & an bathroom with dual sinks, sizable shower, soaking tub & two walk-in closets. This property features, a 3 car garage w/ attached shop & full bath, fully fenced yard, Generac generator, covered patio, a hot tub & gated entry. Property powered by 400amp service.
Last Agent to Sell the Property
eXp Realty, LLC License #201211179 Listed on: 04/12/2024

Home Details
Home Type
- Single Family
Est. Annual Taxes
- $3,858
Year Built
- Built in 2011
Lot Details
- 2.06 Acre Lot
- Fenced
- Drip System Landscaping
- Front and Back Yard Sprinklers
- Garden
- Property is zoned RR5, RR5
HOA Fees
- $9 Monthly HOA Fees
Parking
- 3 Car Detached Garage
- Workshop in Garage
- Garage Door Opener
- Driveway
- Gated Parking
- RV Access or Parking
Home Design
- Craftsman Architecture
- Block Foundation
- Frame Construction
- Composition Roof
- Concrete Perimeter Foundation
Interior Spaces
- 3,949 Sq Ft Home
- 1-Story Property
- Open Floorplan
- Wood Burning Fireplace
- Self Contained Fireplace Unit Or Insert
- Double Pane Windows
- Vinyl Clad Windows
- Mud Room
- Living Room
- Dining Room
- Home Office
- Mountain Views
- Laundry Room
Kitchen
- Breakfast Area or Nook
- Breakfast Bar
- Double Oven
- Range with Range Hood
- Microwave
- Dishwasher
- Wine Refrigerator
- Kitchen Island
- Granite Countertops
- Disposal
Flooring
- Wood
- Carpet
- Tile
Bedrooms and Bathrooms
- 3 Bedrooms
- Walk-In Closet
- 4 Full Bathrooms
- Double Vanity
- Soaking Tub
Home Security
- Security System Leased
- Carbon Monoxide Detectors
- Fire and Smoke Detector
Accessible Home Design
- Accessible Bedroom
- Accessible Kitchen
- Accessible Hallway
Eco-Friendly Details
- Sprinklers on Timer
Pool
- Spa
- Outdoor Pool
Outdoor Features
- Patio
- Separate Outdoor Workshop
- Shed
- Storage Shed
Schools
- Manzanita Elementary School
- Fleming Middle School
- North Valley High School
Utilities
- Central Air
- Heat Pump System
- Power Generator
- Well
- Water Heater
- Septic Tank
- Leach Field
Community Details
- Falcon Ridge Estates Subdivision
- The community has rules related to covenants, conditions, and restrictions, covenants
Listing and Financial Details
- Assessor Parcel Number R345320
Ownership History
Purchase Details
Home Financials for this Owner
Home Financials are based on the most recent Mortgage that was taken out on this home.Purchase Details
Home Financials for this Owner
Home Financials are based on the most recent Mortgage that was taken out on this home.Purchase Details
Home Financials for this Owner
Home Financials are based on the most recent Mortgage that was taken out on this home.Purchase Details
Similar Homes in Merlin, OR
Home Values in the Area
Average Home Value in this Area
Purchase History
| Date | Type | Sale Price | Title Company |
|---|---|---|---|
| Warranty Deed | $957,100 | First American Title | |
| Warranty Deed | $949,500 | First American Title | |
| Interfamily Deed Transfer | -- | None Available | |
| Warranty Deed | $167,000 | First American |
Mortgage History
| Date | Status | Loan Amount | Loan Type |
|---|---|---|---|
| Open | $969,600 | New Conventional | |
| Previous Owner | $375,500 | New Conventional | |
| Previous Owner | $104,000 | Credit Line Revolving | |
| Previous Owner | $350,000 | New Conventional |
Property History
| Date | Event | Price | Change | Sq Ft Price |
|---|---|---|---|---|
| 08/19/2024 08/19/24 | Sold | $957,100 | -4.3% | $242 / Sq Ft |
| 06/28/2024 06/28/24 | Pending | -- | -- | -- |
| 04/11/2024 04/11/24 | For Sale | $999,999 | +5.3% | $253 / Sq Ft |
| 07/08/2021 07/08/21 | Sold | $949,500 | 0.0% | $240 / Sq Ft |
| 06/10/2021 06/10/21 | Pending | -- | -- | -- |
| 06/03/2021 06/03/21 | For Sale | $949,500 | -- | $240 / Sq Ft |
Tax History Compared to Growth
Tax History
| Year | Tax Paid | Tax Assessment Tax Assessment Total Assessment is a certain percentage of the fair market value that is determined by local assessors to be the total taxable value of land and additions on the property. | Land | Improvement |
|---|---|---|---|---|
| 2024 | $4,588 | $623,380 | -- | -- |
| 2023 | $3,858 | $605,230 | $0 | $0 |
| 2022 | $3,778 | $587,610 | -- | -- |
| 2021 | $3,540 | $570,500 | $0 | $0 |
| 2020 | $3,693 | $553,890 | $0 | $0 |
| 2019 | $3,544 | $537,760 | $0 | $0 |
| 2018 | $3,592 | $522,100 | $0 | $0 |
| 2017 | $3,592 | $506,900 | $0 | $0 |
| 2016 | $3,036 | $492,140 | $0 | $0 |
| 2015 | $2,929 | $477,810 | $0 | $0 |
| 2014 | $2,854 | $463,900 | $0 | $0 |
Agents Affiliated with this Home
-
Kelsey Boucher
K
Seller's Agent in 2024
Kelsey Boucher
eXp Realty, LLC
(541) 930-1133
2 in this area
19 Total Sales
-
Alex Larson

Buyer's Agent in 2024
Alex Larson
Land Leader
(541) 218-4392
4 in this area
78 Total Sales
-
Lori Ebner
L
Seller's Agent in 2021
Lori Ebner
John L Scott Real Estate Grants Pass
(541) 291-2692
7 in this area
279 Total Sales
-
Kurt Tamashiro

Seller Co-Listing Agent in 2021
Kurt Tamashiro
John L Scott Real Estate Grants Pass
(541) 660-3844
6 in this area
209 Total Sales
Map
Source: Oregon Datashare
MLS Number: 220180355
APN: R345320
