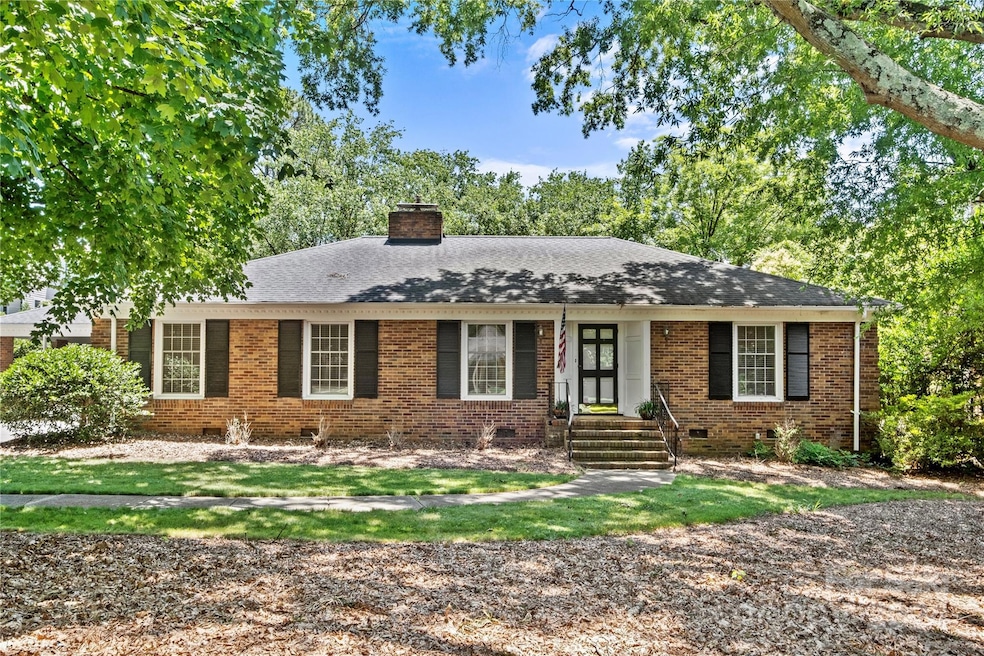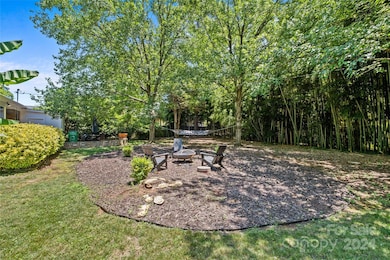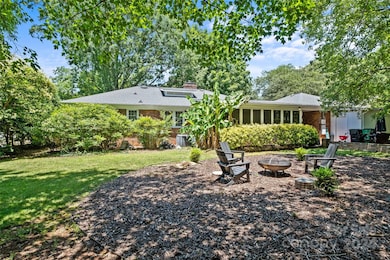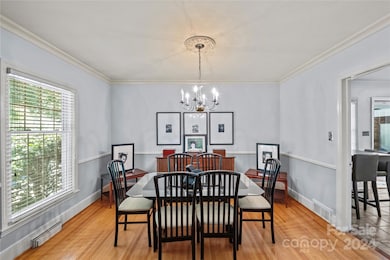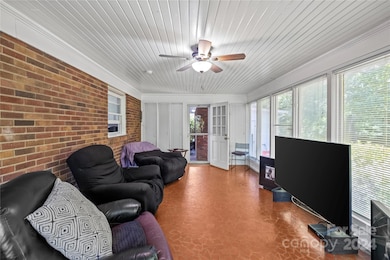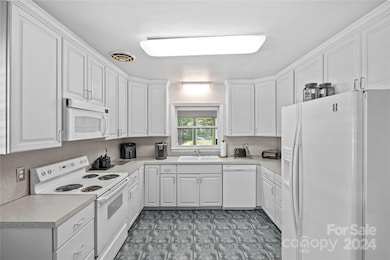
1321 Ferncliff Rd Charlotte, NC 28211
Cotswold NeighborhoodHighlights
- Ranch Style House
- Enclosed patio or porch
- French Doors
- Myers Park High Rated A
- Laundry Room
- Attached Carport
About This Home
As of November 2024This charming and well-maintained 3-bedroom, 2-bathroom ranch sits on a spacious .39-acre lot, offering plenty of privacy. Located in the highly sought-after Cotswold neighborhood, this home perfectly combines comfort and convenience. As you enter, you'll find a roomy living area with a cozy fireplace that flows into the dining room. The kitchen, accessible from the dining area, leads to the carport and backyard. An enclosed sun room is perfect for relaxing evenings. The beautifully landscaped backyard, surrounded by mature trees, provides ultimate privacy and ample space for gardening or outdoor activities. This home offers endless possibilities. Situated in one of Charlotte’s most desirable areas, this property provides easy access to shopping, dining, and top-rated schools. Don’t miss out on this incredible opportunity to own a piece of paradise in Cotswold.
Last Agent to Sell the Property
The Agency - Charlotte Brokerage Email: ashley.misiuda@theagencyre.com License #342458 Listed on: 06/12/2024

Home Details
Home Type
- Single Family
Est. Annual Taxes
- $7,752
Year Built
- Built in 1956
Lot Details
- Chain Link Fence
- Property is zoned R3
Parking
- 3 Car Garage
- Attached Carport
- Driveway
Home Design
- Ranch Style House
- Four Sided Brick Exterior Elevation
Interior Spaces
- 2,154 Sq Ft Home
- French Doors
- Family Room with Fireplace
- Living Room with Fireplace
- Crawl Space
Kitchen
- Electric Oven
- Electric Cooktop
- Microwave
- Freezer
- Dishwasher
Bedrooms and Bathrooms
- 3 Main Level Bedrooms
- 2 Full Bathrooms
Laundry
- Laundry Room
- Washer and Electric Dryer Hookup
Outdoor Features
- Enclosed patio or porch
- Fire Pit
Schools
- Eastover Elementary School
- Sedgefield Middle School
- Myers Park High School
Utilities
- Central Air
- Heating System Uses Natural Gas
Community Details
- Cotswold Subdivision
Listing and Financial Details
- Assessor Parcel Number 181-111-13
Ownership History
Purchase Details
Home Financials for this Owner
Home Financials are based on the most recent Mortgage that was taken out on this home.Purchase Details
Home Financials for this Owner
Home Financials are based on the most recent Mortgage that was taken out on this home.Purchase Details
Similar Homes in the area
Home Values in the Area
Average Home Value in this Area
Purchase History
| Date | Type | Sale Price | Title Company |
|---|---|---|---|
| Warranty Deed | $1,100,000 | None Listed On Document | |
| Warranty Deed | $442,000 | Morehead Title | |
| Warranty Deed | -- | Morehead Title | |
| Deed | $210,000 | -- |
Mortgage History
| Date | Status | Loan Amount | Loan Type |
|---|---|---|---|
| Previous Owner | $442,000 | Seller Take Back | |
| Previous Owner | $400,000 | Credit Line Revolving | |
| Previous Owner | $100,000 | Credit Line Revolving | |
| Previous Owner | $86,500 | Unknown | |
| Closed | $0 | Purchase Money Mortgage |
Property History
| Date | Event | Price | Change | Sq Ft Price |
|---|---|---|---|---|
| 06/06/2025 06/06/25 | For Sale | $3,799,000 | +245.4% | $805 / Sq Ft |
| 11/05/2024 11/05/24 | Sold | $1,100,000 | -6.4% | $511 / Sq Ft |
| 06/20/2024 06/20/24 | Price Changed | $1,175,000 | -6.0% | $545 / Sq Ft |
| 06/12/2024 06/12/24 | For Sale | $1,250,000 | -- | $580 / Sq Ft |
Tax History Compared to Growth
Tax History
| Year | Tax Paid | Tax Assessment Tax Assessment Total Assessment is a certain percentage of the fair market value that is determined by local assessors to be the total taxable value of land and additions on the property. | Land | Improvement |
|---|---|---|---|---|
| 2023 | $7,752 | $1,003,500 | $750,000 | $253,500 |
| 2022 | $7,097 | $722,400 | $550,000 | $172,400 |
| 2021 | $7,086 | $722,400 | $550,000 | $172,400 |
| 2020 | $7,078 | $722,400 | $550,000 | $172,400 |
| 2019 | $7,063 | $724,100 | $550,000 | $174,100 |
| 2018 | $5,126 | $385,100 | $320,600 | $64,500 |
| 2017 | $5,048 | $385,100 | $320,600 | $64,500 |
| 2016 | $5,038 | $385,100 | $320,600 | $64,500 |
| 2015 | $5,027 | $385,100 | $320,600 | $64,500 |
| 2014 | $5,600 | $431,200 | $356,300 | $74,900 |
Agents Affiliated with this Home
-

Seller's Agent in 2025
Ken Riel
COMPASS
(917) 301-9511
13 in this area
179 Total Sales
-
A
Seller's Agent in 2024
Ashley Misiuda
The Agency - Charlotte
(704) 249-9564
1 in this area
8 Total Sales
-
R
Buyer's Agent in 2024
Robert Rich
Sterling Brokerage, LLC
(704) 517-2031
2 in this area
27 Total Sales
Map
Source: Canopy MLS (Canopy Realtor® Association)
MLS Number: 4149041
APN: 181-111-13
- 1017 Andover Rd
- 2933 Robin Rd
- 2823 Providence Rd Unit 172
- 2823 Providence Rd Unit 143
- 2823 Providence Rd Unit 156
- 1628 Ferncliff Rd
- 1632 Ferncliff Rd
- 1640 Ferncliff Rd
- 1636 Ferncliff Rd
- 3131 Providence Rd Unit 1B
- 3131 Providence Rd Unit 1A
- 4467 Woodlark Ln
- 3200 Providence Rd Unit 1B
- 3200 Providence Rd Unit 1A
- 2837 Kenwood Sharon Ln
- 1719 Shoreham Dr
- 3030 Brookridge Ln
- 2417 Calais Place
- 101 McAlway Rd
- 4023 Randolph Rd
