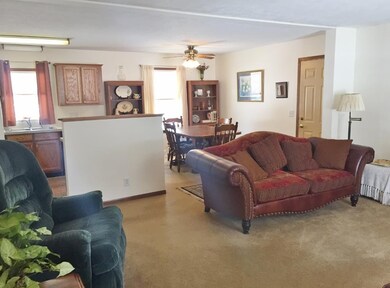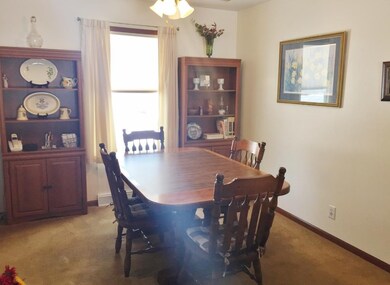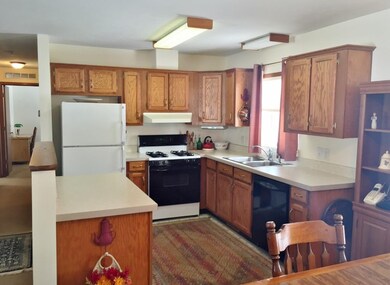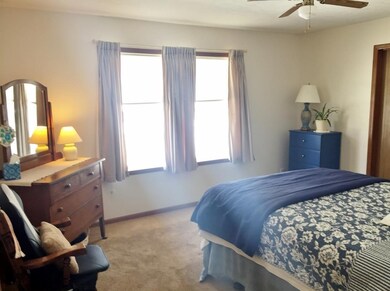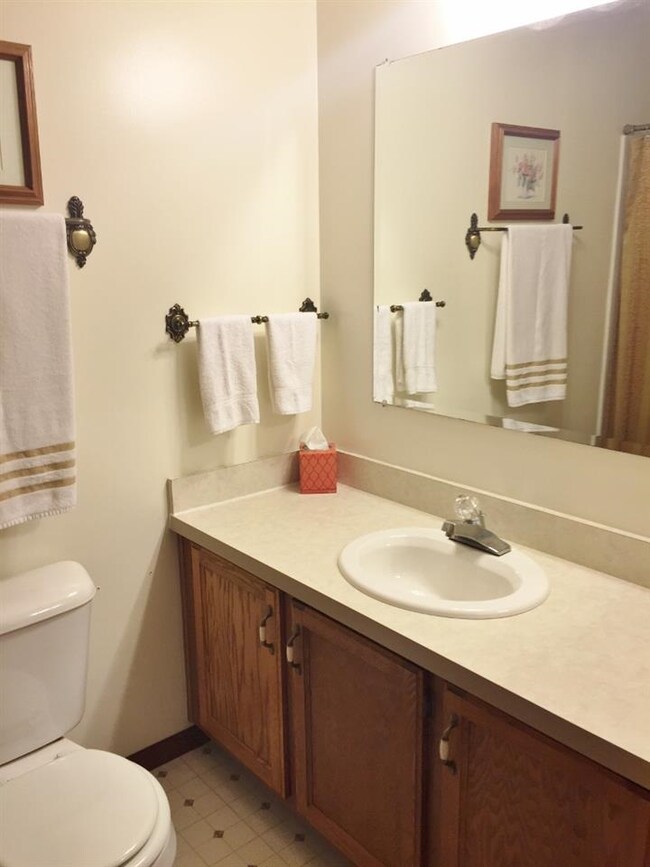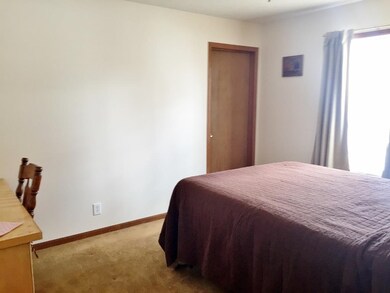
1321 Gable Dr Warsaw, IN 46580
3
Beds
2
Baths
1,248
Sq Ft
0.41
Acres
Highlights
- Ranch Style House
- 2 Car Attached Garage
- Forced Air Heating and Cooling System
- Edgewood Middle School Rated A
- Walk-In Closet
- Level Lot
About This Home
As of April 2015Move-in-condition! Come home to a spacious open concept floor plan with over 1,200 finished sq. ft. This home offers three bedrooms, two full baths. Master suite with an extra large walk in closet and second bedroom walk in closet as well. Large lot with mature trees. Located in popular neighborhood and school district!
Home Details
Home Type
- Single Family
Est. Annual Taxes
- $925
Year Built
- Built in 1996
Lot Details
- 0.41 Acre Lot
- Lot Dimensions are 100x180
- Level Lot
Parking
- 2 Car Attached Garage
- Garage Door Opener
- Driveway
Home Design
- Ranch Style House
- Asphalt Roof
- Vinyl Construction Material
Interior Spaces
- Crawl Space
Flooring
- Carpet
- Vinyl
Bedrooms and Bathrooms
- 3 Bedrooms
- Walk-In Closet
- 2 Full Bathrooms
Location
- Suburban Location
Utilities
- Forced Air Heating and Cooling System
- Heating System Uses Gas
- Private Company Owned Well
- Well
Listing and Financial Details
- Assessor Parcel Number 43-11-17-300-676.000-032
Ownership History
Date
Name
Owned For
Owner Type
Purchase Details
Closed on
Jun 30, 2025
Sold by
Vance Charles R and Vance Meghan L
Bought by
Irving Brien H
Home Financials for this Owner
Home Financials are based on the most recent Mortgage that was taken out on this home.
Original Mortgage
$168,000
Outstanding Balance
$168,000
Interest Rate
6.81%
Mortgage Type
New Conventional
Estimated Equity
$40,005
Purchase Details
Closed on
Aug 20, 2024
Sold by
Boggs Linden A and Boggs Elizabeth A
Bought by
Vance Charles R and Vance Meghan L
Home Financials for this Owner
Home Financials are based on the most recent Mortgage that was taken out on this home.
Original Mortgage
$86,000
Interest Rate
6.89%
Mortgage Type
New Conventional
Purchase Details
Closed on
Oct 4, 1996
Sold by
Batalis & Associates Realty Inc
Bought by
Vanlaeken August and Vanlaeken Magdalena
Purchase Details
Closed on
Mar 27, 1996
Sold by
Steven Haywood
Bought by
Batalis & Associates Realty Inc
Similar Homes in Warsaw, IN
Create a Home Valuation Report for This Property
The Home Valuation Report is an in-depth analysis detailing your home's value as well as a comparison with similar homes in the area
Home Values in the Area
Average Home Value in this Area
Purchase History
| Date | Type | Sale Price | Title Company |
|---|---|---|---|
| Warranty Deed | -- | Near North Title | |
| Quit Claim Deed | -- | None Listed On Document | |
| Deed | $79,000 | -- | |
| Deed | $8,000 | -- |
Source: Public Records
Mortgage History
| Date | Status | Loan Amount | Loan Type |
|---|---|---|---|
| Open | $168,000 | New Conventional | |
| Previous Owner | $86,000 | New Conventional | |
| Previous Owner | $83,200 | Credit Line Revolving |
Source: Public Records
Property History
| Date | Event | Price | Change | Sq Ft Price |
|---|---|---|---|---|
| 06/19/2025 06/19/25 | Pending | -- | -- | -- |
| 06/03/2025 06/03/25 | For Sale | $210,000 | +79.5% | $168 / Sq Ft |
| 04/20/2015 04/20/15 | Sold | $117,000 | +1.8% | $94 / Sq Ft |
| 03/11/2015 03/11/15 | Pending | -- | -- | -- |
| 03/05/2015 03/05/15 | For Sale | $114,900 | -- | $92 / Sq Ft |
Source: Indiana Regional MLS
Tax History Compared to Growth
Tax History
| Year | Tax Paid | Tax Assessment Tax Assessment Total Assessment is a certain percentage of the fair market value that is determined by local assessors to be the total taxable value of land and additions on the property. | Land | Improvement |
|---|---|---|---|---|
| 2024 | $1,843 | $178,900 | $25,000 | $153,900 |
| 2023 | $1,764 | $167,600 | $25,000 | $142,600 |
| 2022 | $1,620 | $153,400 | $25,000 | $128,400 |
| 2021 | $1,393 | $131,600 | $25,000 | $106,600 |
| 2020 | $1,312 | $125,600 | $22,500 | $103,100 |
| 2019 | $1,242 | $122,400 | $22,500 | $99,900 |
| 2018 | $1,262 | $119,600 | $22,500 | $97,100 |
| 2017 | $1,135 | $113,900 | $22,500 | $91,400 |
| 2016 | $1,083 | $108,900 | $18,000 | $90,900 |
| 2014 | $925 | $102,600 | $18,000 | $84,600 |
| 2013 | $925 | $102,000 | $18,000 | $84,000 |
Source: Public Records
Agents Affiliated with this Home
-

Seller's Agent in 2025
Russ Vance
RE/MAX
(574) 269-6911
7 Total Sales
-

Seller's Agent in 2015
Brian Peterson
Brian Peterson Real Estate
(574) 265-4801
626 Total Sales
-

Buyer's Agent in 2015
Christie Brumfield
Our House Real Estate
(574) 453-6016
21 Total Sales
Map
Source: Indiana Regional MLS
MLS Number: 201508461
APN: 43-11-17-300-676.000-032
Nearby Homes
- 1326 Gable Dr
- 1340 Gable Dr
- TBD Fruitwood Dr
- 209 Ra Mar Dr
- 1201 Edgewood Dr
- 1617 Ranch Rd
- 222 Salman Dr
- 1534 Meadow Ln
- 3022 Hemlock Ln Unit 1
- 523 S Union St
- 2116 Lindenwood Ave
- 2125 Lindenwood Ave
- 2082 Hemlock Ln
- 150 Wagon Wheel Dr
- 155 Wagon Wheel Dr Unit 4
- 145 Longrifle Rd
- 407 S High St
- 302 E Winona Ave
- 2252 Highlander Dr Unit 51
- 661 W Jefferson St

