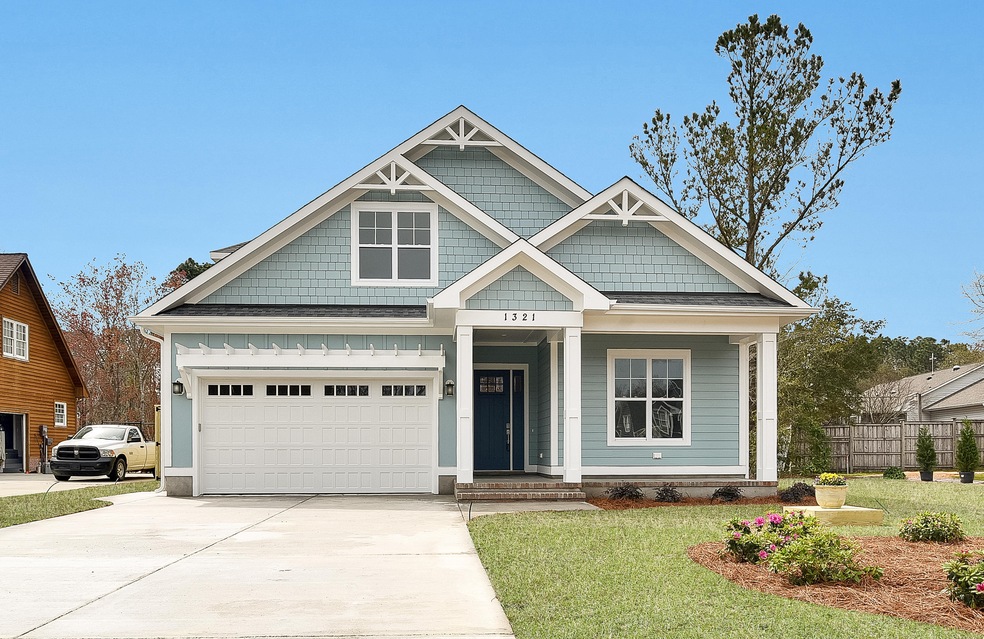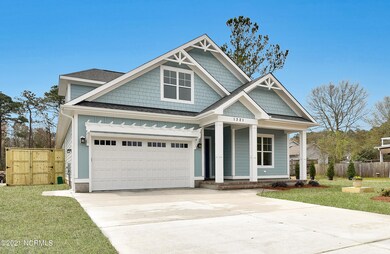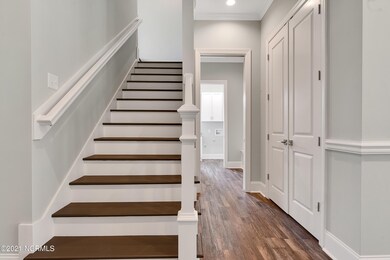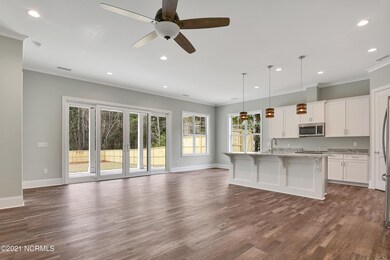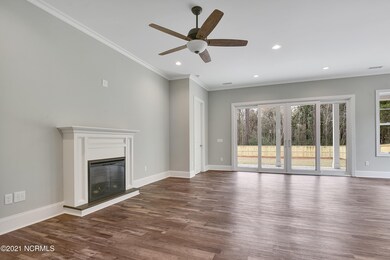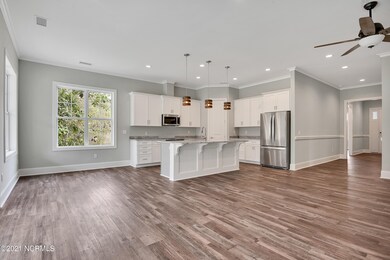
1321 Grove Point Rd Wilmington, NC 28409
Highlights
- 0.49 Acre Lot
- Attic
- Bonus Room
- Edwin A. Anderson Elementary School Rated A-
- 1 Fireplace
- Great Room
About This Home
As of April 2021NEW Construction with an estimated completion of the end of March. NO HOA! Now's your chance to own an incredible floor plan custom built by Marko Homes! Located in the highly desirable neighborhood of Grove Point just off Myrtle Grove Rd only minutes from Carolina Beach! Grove Point is an established neighborhood with large lots and mature trees giving it that ''neighborhood'' feeling often lost when buying a new custom home. The hardy board exterior stands out as you walk up to the porch and enter the front door. Walk in and the 10' ceilings and spacious open concept floor plan are perfect for entertaining. Granite counter tops, large island, walk in pantry, custom shaker cabinets with soft close doors & drawers make the kitchen really stand out as the heart of the home. The kitchen offers a full view of all the entertainment space including the large screened in back patio. The first-floor master features a master bath with double sinks, tub, separate walk-in shower, walk-in closet, and private access to the laundry room. Large first floor 2nd and 3rd bedrooms share a full bathroom, and upstairs a bonus room with a full bath and walk-in attic access for easily accessible floored storage. Finally, the mud room with welcome center provide easy access to the laundry room AND two-car garage, leading you outside to the sodded yard with irrigation and a gated privacy fence for the backyard.
Last Agent to Sell the Property
Coldwell Banker Sea Coast Advantage License #311269 Listed on: 03/05/2021

Last Buyer's Agent
Berkshire Hathaway HomeServices Carolina Premier Properties License #225433

Home Details
Home Type
- Single Family
Est. Annual Taxes
- $223
Year Built
- Built in 2021
Lot Details
- 0.49 Acre Lot
- Lot Dimensions are 91x133x26x109x88x248
- Wood Fence
- Irrigation
- Property is zoned R-15
Home Design
- Slab Foundation
- Wood Frame Construction
- Architectural Shingle Roof
- Concrete Siding
- Stick Built Home
Interior Spaces
- 2,356 Sq Ft Home
- 1-Story Property
- Tray Ceiling
- Ceiling height of 9 feet or more
- Ceiling Fan
- 1 Fireplace
- Double Pane Windows
- Mud Room
- Great Room
- Combination Dining and Living Room
- Bonus Room
- Fire and Smoke Detector
Kitchen
- Stove
- Built-In Microwave
- Dishwasher
- ENERGY STAR Qualified Appliances
- Disposal
Flooring
- Tile
- Luxury Vinyl Plank Tile
Bedrooms and Bathrooms
- 3 Bedrooms
- Walk-In Closet
- 3 Full Bathrooms
- Walk-in Shower
Laundry
- Laundry Room
- Washer and Dryer Hookup
Attic
- Attic Floors
- Partially Finished Attic
Parking
- 2 Car Attached Garage
- Driveway
- Off-Street Parking
Utilities
- Forced Air Zoned Heating and Cooling System
- Heat Pump System
- Programmable Thermostat
- Electric Water Heater
- On Site Septic
- Septic Tank
Additional Features
- ENERGY STAR/CFL/LED Lights
- Covered Patio or Porch
Community Details
- No Home Owners Association
- Grove Point Subdivision
Listing and Financial Details
- Tax Lot 40
- Assessor Parcel Number R07918003027000
Ownership History
Purchase Details
Home Financials for this Owner
Home Financials are based on the most recent Mortgage that was taken out on this home.Purchase Details
Purchase Details
Purchase Details
Purchase Details
Purchase Details
Purchase Details
Purchase Details
Similar Homes in Wilmington, NC
Home Values in the Area
Average Home Value in this Area
Purchase History
| Date | Type | Sale Price | Title Company |
|---|---|---|---|
| Warranty Deed | $460,000 | None Available | |
| Warranty Deed | -- | None Available | |
| Trustee Deed | $119,250 | None Available | |
| Warranty Deed | $40,000 | None Available | |
| Deed | -- | -- | |
| Deed | $6,775,000 | -- | |
| Deed | $798,000 | -- | |
| Deed | $800,000 | -- |
Mortgage History
| Date | Status | Loan Amount | Loan Type |
|---|---|---|---|
| Open | $441,000 | New Conventional | |
| Closed | $460,000 | New Conventional | |
| Previous Owner | $270,000 | Construction |
Property History
| Date | Event | Price | Change | Sq Ft Price |
|---|---|---|---|---|
| 04/30/2021 04/30/21 | Sold | $460,000 | -1.9% | $195 / Sq Ft |
| 03/17/2021 03/17/21 | Pending | -- | -- | -- |
| 03/05/2021 03/05/21 | For Sale | $469,000 | +2777.3% | $199 / Sq Ft |
| 11/05/2012 11/05/12 | Sold | $16,300 | -72.1% | -- |
| 10/22/2012 10/22/12 | Pending | -- | -- | -- |
| 07/29/2011 07/29/11 | For Sale | $58,500 | -- | -- |
Tax History Compared to Growth
Tax History
| Year | Tax Paid | Tax Assessment Tax Assessment Total Assessment is a certain percentage of the fair market value that is determined by local assessors to be the total taxable value of land and additions on the property. | Land | Improvement |
|---|---|---|---|---|
| 2023 | $2,140 | $395,400 | $79,800 | $315,600 |
| 2022 | $2,154 | $395,400 | $79,800 | $315,600 |
| 2021 | $2,157 | $393,900 | $79,800 | $314,100 |
| 2020 | $223 | $35,200 | $35,200 | $0 |
| 2019 | $223 | $35,200 | $35,200 | $0 |
| 2018 | $223 | $35,200 | $35,200 | $0 |
| 2017 | $228 | $35,200 | $35,200 | $0 |
| 2016 | $244 | $35,200 | $35,200 | $0 |
| 2015 | $227 | $35,200 | $35,200 | $0 |
| 2014 | $223 | $35,200 | $35,200 | $0 |
Agents Affiliated with this Home
-
J Horst
J
Seller's Agent in 2021
J Horst
Coldwell Banker Sea Coast Advantage
(910) 799-3435
1 in this area
17 Total Sales
-
Craig Yarboro

Buyer's Agent in 2021
Craig Yarboro
Berkshire Hathaway HomeServices Carolina Premier Properties
(910) 262-3389
2 in this area
72 Total Sales
-
D
Seller's Agent in 2012
David Cummings
Keller Williams Realty
-
T
Buyer's Agent in 2012
Travis Best
Coldwell Banker Sea Coast Advantage
Map
Source: Hive MLS
MLS Number: 100259871
APN: R07918-003-027-000
- 1409 Faulkenberry Rd
- 6302 Chissom Rd
- 1300 Faulkenberry Rd
- 122 Heathcliff Rd
- 4004 Winds Ridge Dr
- 2544 Blake Trail
- 1016 Fawn Valley Way
- 1024 Fawn Valley Way
- 1049 Fawn Valley Way
- 1056 Fawn Valley Way
- 1033 Fawn Valley Way
- 1032 Fawn Valley Way
- 1004 Fawn Valley Walk
- 1057 Fawn Valley Way
- Morgan Plan at Fawn Valley
- Grayson Plan at Fawn Valley
- Franklin Plan at Fawn Valley
- Brook Plan at Fawn Valley
- Taylor Plan at Fawn Valley
- Chatham Plan at Fawn Valley
