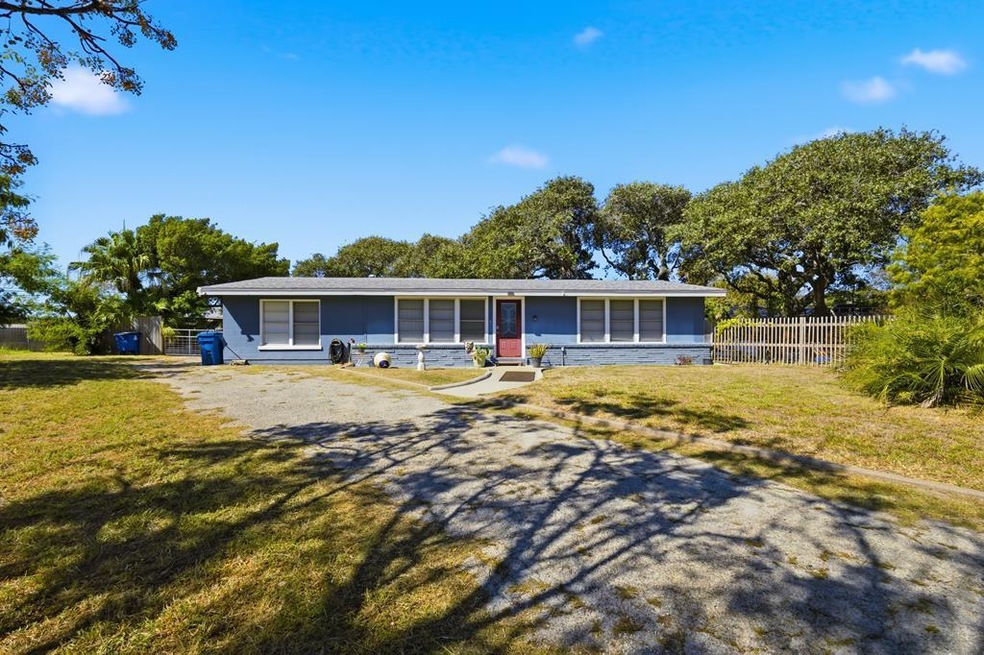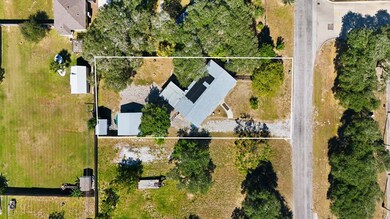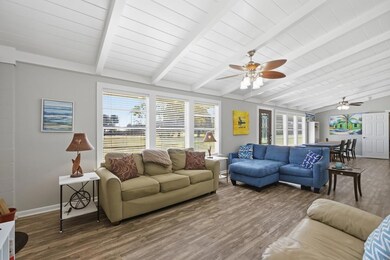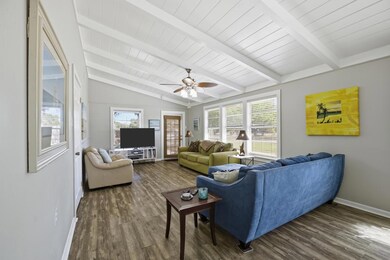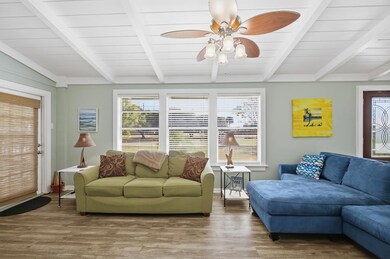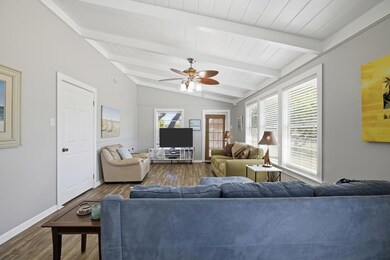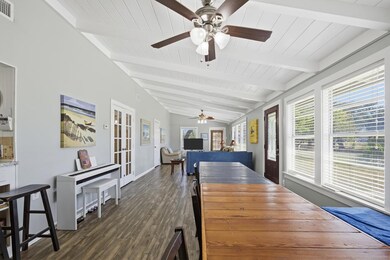1321 Jenkins St Rockport, TX 78382
Estimated payment $2,462/month
Highlights
- RV or Boat Storage in Community
- Vaulted Ceiling
- Interior Lot
- Wooded Lot
- Traditional Architecture
- Brick Veneer
About This Home
Coastal Cottage in a Prime Beach Town! Fall in love with this charming 3-bedroom, 2-bath beauty that perfectly blends modern style with coastal character. Inside, you'll find vaulted wood ceilings, open-concept living, and fresh updates throughout—it's got that “move-right-in and start-living” kind of vibe. Step outside to a spacious yard with a covered carport, storage shed, and tons of room to dream up your perfect backyard oasis. Whether you're thinking tiki bar, garden, or outdoor lounge—there's space for it all! Just a quick stroll to the bay or beach, and close to local restaurants, grocery stores, and all the small-town fun. Whether you're looking for a full-time coastal escape or a vacation rental ready to go, this fully furnished gem checks all the boxes. Every day feels like a beach day here.
Listing Agent
KELLER WILLIAMS COASTAL BEND ROCKPORT Brokerage Phone: 3617909494 License #TREC #802774 Listed on: 11/18/2025

Home Details
Home Type
- Single Family
Est. Annual Taxes
- $5,148
Year Built
- Built in 1966
Lot Details
- 0.26 Acre Lot
- Partially Fenced Property
- Wood Fence
- Landscaped
- Interior Lot
- Wooded Lot
- Garden
Parking
- 2 Car Garage
- Detached Carport Space
Home Design
- Traditional Architecture
- Brick Veneer
- Slab Foundation
- Composition Roof
- Wood Siding
Interior Spaces
- 1,725 Sq Ft Home
- 1-Story Property
- Wired For Data
- Vaulted Ceiling
- Ceiling Fan
- French Doors
- Combination Dining and Living Room
- Laminate Flooring
Kitchen
- Breakfast Bar
- Free-Standing Electric Range
- Microwave
- Dishwasher
- Disposal
Bedrooms and Bathrooms
- 3 Bedrooms
- Split Bedroom Floorplan
- Walk-In Closet
- 2 Full Bathrooms
Laundry
- Laundry in unit
- Dryer
- Washer
Home Security
- Home Security System
- Fire and Smoke Detector
Outdoor Features
- Outdoor Storage
Utilities
- Cooling System Mounted To A Wall/Window
- Central Heating
- Cable TV Available
Community Details
Overview
- Smith And Wood Subdivision
Recreation
- RV or Boat Storage in Community
Map
Home Values in the Area
Average Home Value in this Area
Tax History
| Year | Tax Paid | Tax Assessment Tax Assessment Total Assessment is a certain percentage of the fair market value that is determined by local assessors to be the total taxable value of land and additions on the property. | Land | Improvement |
|---|---|---|---|---|
| 2025 | $5,148 | $324,000 | $98,440 | $225,560 |
| 2024 | $5,332 | $335,590 | $90,000 | $245,590 |
| 2023 | $4,161 | $272,370 | $90,000 | $182,370 |
| 2022 | $3,944 | $222,060 | $70,310 | $151,750 |
| 2021 | $3,794 | $201,280 | $70,310 | $130,970 |
| 2020 | $3,143 | $160,910 | $45,000 | $115,910 |
| 2019 | $3,213 | $164,570 | $45,000 | $119,570 |
| 2018 | $3,213 | $160,370 | $45,000 | $115,370 |
| 2017 | $3,430 | $170,100 | $45,000 | $125,100 |
| 2014 | -- | $152,310 | $45,000 | $107,310 |
Property History
| Date | Event | Price | List to Sale | Price per Sq Ft | Prior Sale |
|---|---|---|---|---|---|
| 11/08/2025 11/08/25 | For Sale | $384,900 | +10.0% | $223 / Sq Ft | |
| 06/29/2023 06/29/23 | Sold | -- | -- | -- | View Prior Sale |
| 06/12/2023 06/12/23 | Pending | -- | -- | -- | |
| 06/01/2023 06/01/23 | For Sale | $350,000 | -- | $203 / Sq Ft |
Purchase History
| Date | Type | Sale Price | Title Company |
|---|---|---|---|
| Deed | -- | None Listed On Document | |
| Special Warranty Deed | -- | -- | |
| Special Warranty Deed | -- | -- | |
| Vendors Lien | -- | -- |
Mortgage History
| Date | Status | Loan Amount | Loan Type |
|---|---|---|---|
| Open | $324,000 | New Conventional | |
| Previous Owner | $143,000 | VA |
Source: Rockport Area Association of REALTORS®
MLS Number: 149107
APN: R33608
- 3 Olde Towne Ln
- 8 Olde Towne Ln
- 1113-1117 Lady Claire St
- 1215 Lady Claire St
- 1502 / 1506 Cherry St
- 1502 & 1506 Cherry St
- 2319 Lady Claire St
- 1209 Omohundro St
- 1401 Omohundro St
- 1411 E Linden St
- 1131 Highway 35 N
- 1130 Patton St
- 1604 Victoria Ave
- 1118 Patton St
- 1502 Victoria Ave
- 1609 Victoria Ave
- 1502 Highway 35 N
- 1401 E Alamito St
- 1104 N Allen St
- 1104 N Allen St
- 1022 N Allen St
- 1200 N Magnolia St
- 705 N Wood St
- 1809 Hillcrest Dr
- 822 N Ann St Unit ID1268440P
- 71 Nassau Dr Unit 403
- 2709 Bayhouse Dr
- 28 Sandollar St Unit A3
- 2635 Harbor Cove
- 2631 Harbor Cove
- 112 E Linden St
- 1 Lauderdale Dr
- 1025 N Fuqua St
- 121 W Linden St
- 210 Oak Bay Dr
- 210 Oak Bay St Unit 703
- 511 N Racine St Unit ID1268431P
- 112 Forest Hills
- 620 S Fulton Beach Rd
