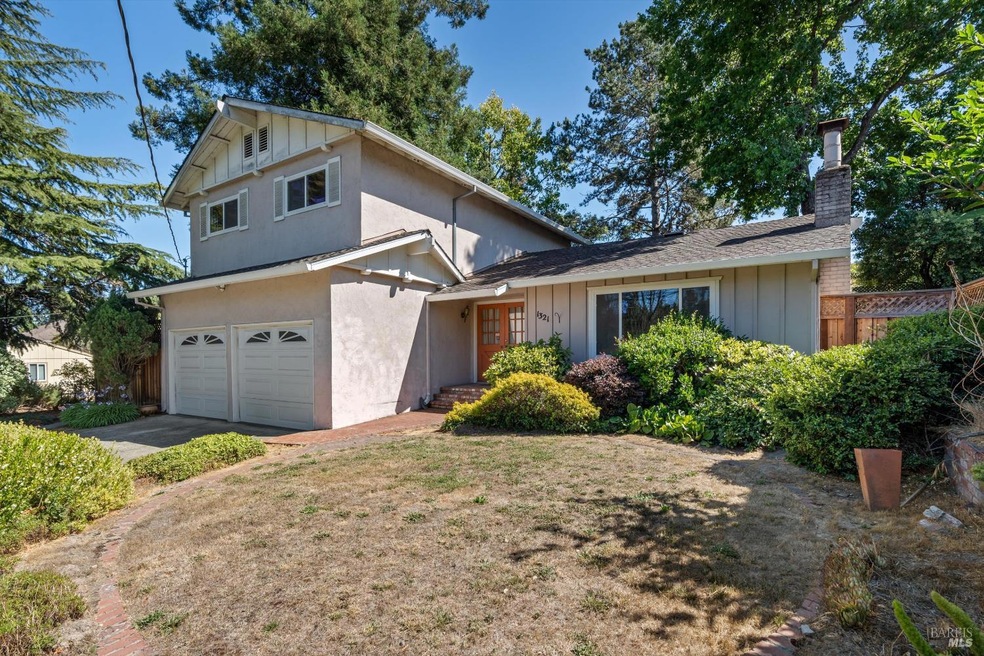
1321 Magnolia Ave Petaluma, CA 94952
Oakhill Brewster NeighborhoodEstimated payment $4,560/month
Highlights
- Traditional Architecture
- Main Floor Bedroom
- 2 Car Direct Access Garage
- Petaluma Junior High School Rated A-
- Corner Lot
- Patio
About This Home
Discover a rare opportunity in West Petaluma's highly sought-after Cherry Valley neighborhood. This spacious 4-bedroom, 3-bathroom home, lovingly cared for by a single family for decades, is ready for a magnificent transformation. Imagine crafting your dream living space, infused with modern amenities and personal touches. The possibilities are endless. Great potential in a prime location. Beyond the promise of a personalized remodel, this property offers desirable features including a convenient ground floor bedroom and bathroom, ideal for guests or multi-generational living. Enjoy the tranquility of your own private backyard, a perfect setting for outdoor entertaining or peaceful relaxation. Cherry Valley is known for its peaceful atmosphere and strong sense of community. Don't miss the chance to create your ideal Petaluma lifestyle in this exceptional offering. Downstairs bedroom is configured as a family room in our staged photos-great flexible space.
Home Details
Home Type
- Single Family
Est. Annual Taxes
- $2,883
Year Built
- Built in 1966
Lot Details
- 8,002 Sq Ft Lot
- Corner Lot
Parking
- 2 Car Direct Access Garage
- 2 Open Parking Spaces
- Front Facing Garage
- Garage Door Opener
Home Design
- Traditional Architecture
- Fixer Upper
- Concrete Foundation
- Composition Roof
Interior Spaces
- 1,820 Sq Ft Home
- 2-Story Property
- Gas Log Fireplace
- Living Room with Fireplace
- Combination Dining and Living Room
Kitchen
- Built-In Electric Oven
- Gas Cooktop
- Range Hood
- Dishwasher
- Laminate Countertops
Bedrooms and Bathrooms
- 4 Bedrooms
- Main Floor Bedroom
- Primary Bedroom Upstairs
- Bathroom on Main Level
- 3 Full Bathrooms
Laundry
- Laundry in Garage
- Washer and Dryer Hookup
Home Security
- Carbon Monoxide Detectors
- Fire and Smoke Detector
Outdoor Features
- Patio
Utilities
- No Cooling
- Central Heating
- Heating System Uses Gas
- Natural Gas Connected
Listing and Financial Details
- Assessor Parcel Number 150-043-001-000
Map
Home Values in the Area
Average Home Value in this Area
Tax History
| Year | Tax Paid | Tax Assessment Tax Assessment Total Assessment is a certain percentage of the fair market value that is determined by local assessors to be the total taxable value of land and additions on the property. | Land | Improvement |
|---|---|---|---|---|
| 2025 | $2,883 | $265,582 | $65,297 | $200,285 |
| 2024 | $2,883 | $260,375 | $64,017 | $196,358 |
| 2023 | $2,883 | $255,270 | $62,762 | $192,508 |
| 2022 | $2,732 | $250,266 | $61,532 | $188,734 |
| 2021 | $2,670 | $245,360 | $60,326 | $185,034 |
| 2020 | $2,690 | $242,845 | $59,708 | $183,137 |
| 2019 | $2,646 | $238,085 | $58,538 | $179,547 |
| 2018 | $2,628 | $233,418 | $57,391 | $176,027 |
| 2017 | $2,585 | $228,842 | $56,266 | $172,576 |
| 2016 | $2,496 | $224,356 | $55,163 | $169,193 |
| 2015 | $2,438 | $220,987 | $54,335 | $166,652 |
| 2014 | $2,347 | $216,659 | $53,271 | $163,388 |
Property History
| Date | Event | Price | Change | Sq Ft Price |
|---|---|---|---|---|
| 08/29/2025 08/29/25 | Pending | -- | -- | -- |
| 08/04/2025 08/04/25 | For Sale | $799,000 | -- | $439 / Sq Ft |
Purchase History
| Date | Type | Sale Price | Title Company |
|---|---|---|---|
| Interfamily Deed Transfer | -- | -- | |
| Interfamily Deed Transfer | -- | -- |
Similar Homes in Petaluma, CA
Source: Bay Area Real Estate Information Services (BAREIS)
MLS Number: 325070552
APN: 150-043-001
