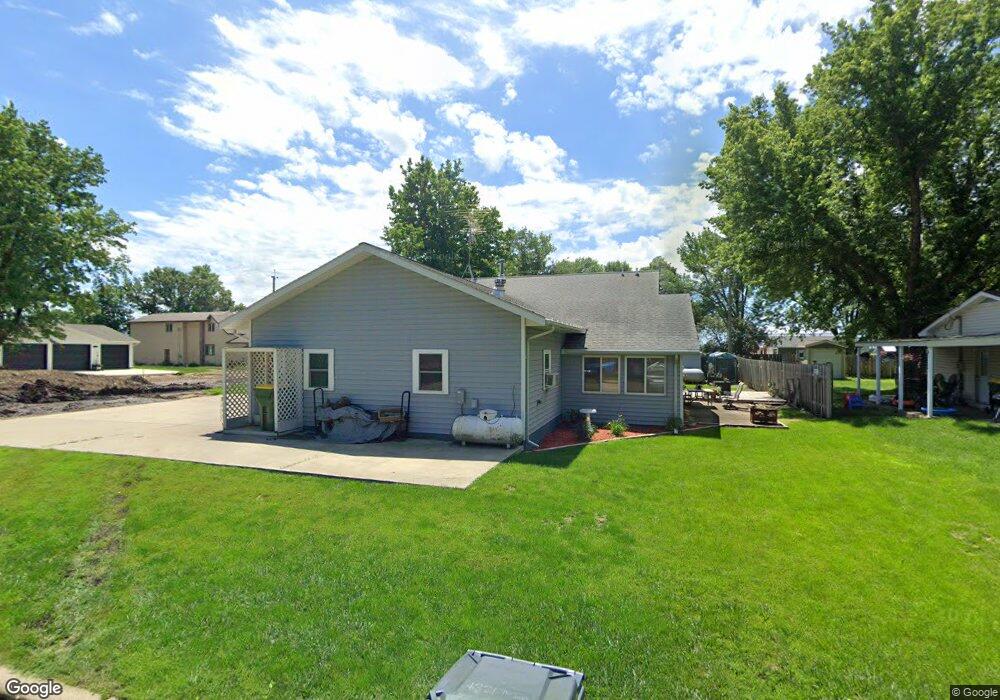1321 Main St Edgerton, MN 56128
Estimated Value: $184,153 - $241,000
3
Beds
2
Baths
1,548
Sq Ft
$138/Sq Ft
Est. Value
About This Home
This home is located at 1321 Main St, Edgerton, MN 56128 and is currently estimated at $213,288, approximately $137 per square foot. 1321 Main St is a home located in Pipestone County with nearby schools including Edgerton Elementary School, Edgerton Secondary School, and Edgerton Christian Elementary School.
Create a Home Valuation Report for This Property
The Home Valuation Report is an in-depth analysis detailing your home's value as well as a comparison with similar homes in the area
Tax History
| Year | Tax Paid | Tax Assessment Tax Assessment Total Assessment is a certain percentage of the fair market value that is determined by local assessors to be the total taxable value of land and additions on the property. | Land | Improvement |
|---|---|---|---|---|
| 2025 | $1,906 | $160,600 | $15,300 | $145,300 |
| 2024 | $1,906 | $166,900 | $15,300 | $151,600 |
| 2023 | $1,506 | $139,500 | $15,300 | $124,200 |
| 2022 | $1,272 | $117,000 | $10,900 | $106,100 |
| 2021 | $1,178 | $101,500 | $10,900 | $90,600 |
| 2020 | $1,038 | $99,300 | $10,900 | $88,400 |
| 2019 | $944 | $91,900 | $8,700 | $83,200 |
| 2018 | $944 | $87,200 | $8,700 | $78,500 |
| 2017 | $994 | $92,000 | $8,700 | $83,300 |
| 2016 | $954 | $0 | $0 | $0 |
| 2015 | $958 | $64,800 | $6,508 | $58,292 |
| 2014 | $958 | $65,000 | $6,514 | $58,486 |
Source: Public Records
Map
Nearby Homes
- 950 1st Ave W
- 950 1st Ave W Unit 1
- 952 1st Ave W Unit 2
- 952 1st Ave W
- 601 Mechanic St
- TBD 5th Ave W
- 601 5th Ave W
- 200 Spring View Dr
- 0 5th Ave W Unit 22201254
- 521 Hillcrest St
- 541 Hillcrest St
- 510 Hillcrest St
- 510 Hill Crest St
- 581 Hillcrest St
- 590 Hillcrest St
- 210 160th Ave
- 501 Hillcrest St
- 571 Hillcrest St
- 421 W 7th Ave
- 600 Hillcrest St
Your Personal Tour Guide
Ask me questions while you tour the home.
