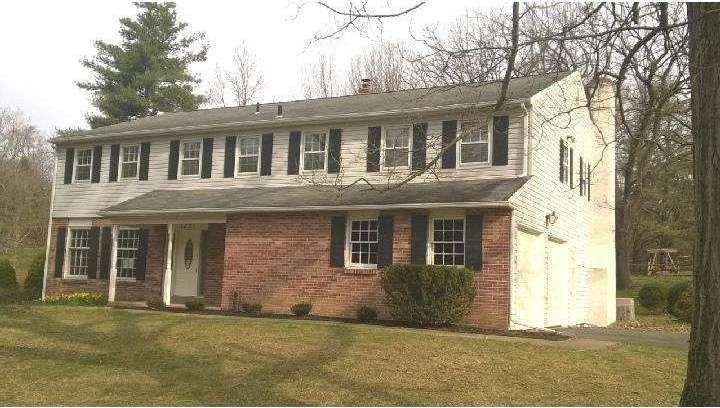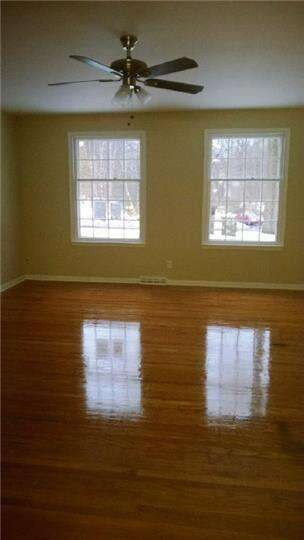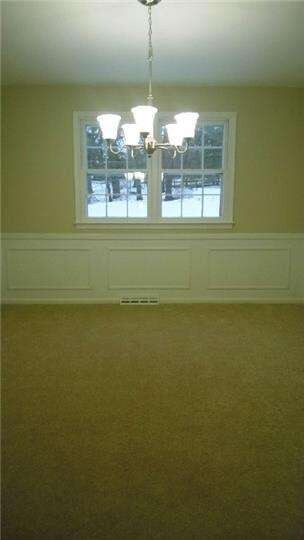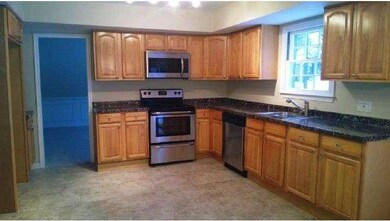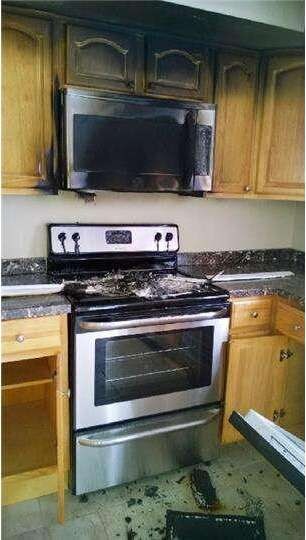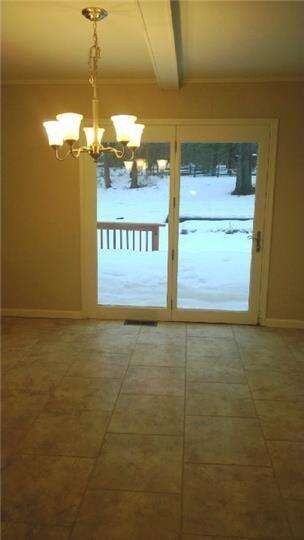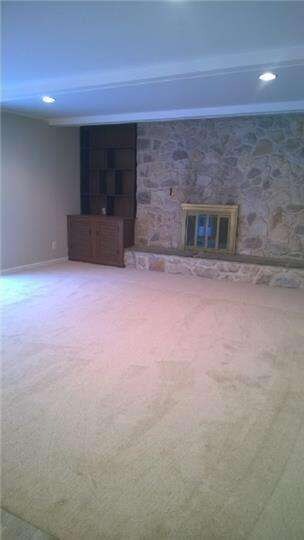
1321 Meadowbrook Rd Jenkintown, PA 19046
Jenkintown NeighborhoodEstimated Value: $793,520 - $915,000
Highlights
- 1 Acre Lot
- Colonial Architecture
- Wood Flooring
- Rydal East School Rated A
- Deck
- Corner Lot
About This Home
As of October 2014Lovely two-story colonial home located in Meadowbrook. This charming home offers many recent renovations: New kitchen cabinets, counter tops, tile flooring, and stainless appliances. New carpeting installed throughout, hardwood flooring re-finished in formal living room. The home has been freshly painted throughout. Additionally, this home offers an open kitchen with breakfast area, a spacious cozy family room with fireplace that leads to rear yard with a freshly painted deck. There is a formal dining room and living room, a first floor utility/laundry room with chute from 2nd floor, and a 1st floor powder room. Upper level offers a Master bedroom with full bathroom and 5 additional spacious bedrooms, each with new ceiling fans. There are also two additional full bathrooms on second floor. The walk out basement has two new slider doors that exit to a freshly painted side deck. Located on a mature 1 acre corner lot, this home is close to shopping, parks, restaurants, public transportation, and major travel routes. NOTE: Property recently suffered vandalism (small fire in kitchen and some copper lines damaged). This property is being sold in "as-is" condition with no warranties or guarantees. Please allow 2-3 business days for seller's response. Corporate addendum required upon accepted offer. NOTE: Bank of America, N.A. employees and employees' household members (including persons deriving their primary means of financial support from a Bank employee), and HTS business partners of the Bank, are prohibited from purchasing this property, whether directly or indirectly.
Last Agent to Sell the Property
Higgins & Welch Real Estate, Inc. License #2187739 Listed on: 02/19/2014
Last Buyer's Agent
Higgins & Welch Real Estate, Inc. License #2187739 Listed on: 02/19/2014
Home Details
Home Type
- Single Family
Year Built
- Built in 1966
Lot Details
- 1 Acre Lot
- Corner Lot
- Property is in good condition
Parking
- 2 Car Direct Access Garage
- 3 Open Parking Spaces
- Driveway
- On-Street Parking
Home Design
- Colonial Architecture
- Pitched Roof
- Shingle Roof
- Vinyl Siding
Interior Spaces
- 3,400 Sq Ft Home
- Property has 2 Levels
- Ceiling Fan
- Stone Fireplace
- Family Room
- Living Room
- Dining Room
- Home Security System
Kitchen
- Built-In Microwave
- Dishwasher
Flooring
- Wood
- Wall to Wall Carpet
- Stone
- Tile or Brick
Bedrooms and Bathrooms
- 6 Bedrooms
- En-Suite Primary Bedroom
- En-Suite Bathroom
- 3.5 Bathrooms
Laundry
- Laundry Room
- Laundry on main level
Unfinished Basement
- Basement Fills Entire Space Under The House
- Exterior Basement Entry
Outdoor Features
- Deck
- Porch
Utilities
- Central Air
- Heating System Uses Oil
- Electric Water Heater
- On Site Septic
Community Details
- No Home Owners Association
- Meadowbrook Subdivision
Listing and Financial Details
- Tax Lot 074
- Assessor Parcel Number 30-00-42424-008
Ownership History
Purchase Details
Home Financials for this Owner
Home Financials are based on the most recent Mortgage that was taken out on this home.Purchase Details
Purchase Details
Similar Homes in Jenkintown, PA
Home Values in the Area
Average Home Value in this Area
Purchase History
| Date | Buyer | Sale Price | Title Company |
|---|---|---|---|
| Rajan Varghese | $445,000 | Servicelink Aliquippa Title | |
| Bank Of America Na | $2,154 | None Available | |
| Simms Delphine Mckoy | $370,000 | -- |
Mortgage History
| Date | Status | Borrower | Loan Amount |
|---|---|---|---|
| Open | Rajan Varghese | $390,000 | |
| Closed | Rajan Varghese | $339,000 | |
| Closed | Rajan Varghese | $345,000 |
Property History
| Date | Event | Price | Change | Sq Ft Price |
|---|---|---|---|---|
| 10/31/2014 10/31/14 | Sold | $445,000 | -11.0% | $131 / Sq Ft |
| 10/27/2014 10/27/14 | Price Changed | $499,900 | 0.0% | $147 / Sq Ft |
| 10/24/2014 10/24/14 | Pending | -- | -- | -- |
| 10/23/2014 10/23/14 | Price Changed | $499,900 | 0.0% | $147 / Sq Ft |
| 10/17/2014 10/17/14 | Pending | -- | -- | -- |
| 10/11/2014 10/11/14 | Price Changed | $499,900 | 0.0% | $147 / Sq Ft |
| 10/10/2014 10/10/14 | Pending | -- | -- | -- |
| 10/02/2014 10/02/14 | Price Changed | $499,900 | 0.0% | $147 / Sq Ft |
| 09/30/2014 09/30/14 | Pending | -- | -- | -- |
| 09/23/2014 09/23/14 | Price Changed | $499,900 | 0.0% | $147 / Sq Ft |
| 09/19/2014 09/19/14 | Pending | -- | -- | -- |
| 08/17/2014 08/17/14 | Price Changed | $499,900 | 0.0% | $147 / Sq Ft |
| 08/15/2014 08/15/14 | Pending | -- | -- | -- |
| 08/01/2014 08/01/14 | Price Changed | $499,900 | 0.0% | $147 / Sq Ft |
| 07/30/2014 07/30/14 | Pending | -- | -- | -- |
| 07/12/2014 07/12/14 | Price Changed | $499,900 | 0.0% | $147 / Sq Ft |
| 07/11/2014 07/11/14 | Pending | -- | -- | -- |
| 06/24/2014 06/24/14 | Price Changed | $499,900 | 0.0% | $147 / Sq Ft |
| 06/23/2014 06/23/14 | Pending | -- | -- | -- |
| 05/19/2014 05/19/14 | Pending | -- | -- | -- |
| 03/27/2014 03/27/14 | Price Changed | $499,900 | -5.7% | $147 / Sq Ft |
| 02/19/2014 02/19/14 | For Sale | $529,900 | -- | $156 / Sq Ft |
Tax History Compared to Growth
Tax History
| Year | Tax Paid | Tax Assessment Tax Assessment Total Assessment is a certain percentage of the fair market value that is determined by local assessors to be the total taxable value of land and additions on the property. | Land | Improvement |
|---|---|---|---|---|
| 2024 | $13,028 | $281,300 | -- | -- |
| 2023 | $12,484 | $281,300 | $0 | $0 |
| 2022 | $12,083 | $281,300 | $0 | $0 |
| 2021 | $11,433 | $281,300 | $0 | $0 |
| 2020 | $11,269 | $281,300 | $0 | $0 |
| 2019 | $11,269 | $281,300 | $0 | $0 |
| 2018 | $11,270 | $281,300 | $0 | $0 |
| 2017 | $13,317 | $342,510 | $122,520 | $219,990 |
| 2016 | $13,185 | $342,510 | $122,520 | $219,990 |
| 2015 | $12,393 | $342,510 | $122,520 | $219,990 |
| 2014 | $12,393 | $342,510 | $122,520 | $219,990 |
Agents Affiliated with this Home
-
Lee Abrams

Seller's Agent in 2014
Lee Abrams
Higgins & Welch Real Estate, Inc.
(215) 813-7242
73 Total Sales
Map
Source: Bright MLS
MLS Number: 1002812056
APN: 30-00-42424-008
- 1425 Lindsay Ln
- 1521 Old Welsh Rd
- 1311 Meadowbrook Ct
- 1061 Laurel Hill Ln
- 1717 Woodland Rd
- 1536 Warner Rd
- 1576 Cloverly Ln
- 1837 Watson Rd
- 1515 Cherry Ln
- 2141 Paper Mill Rd
- 1578 Marian Rd
- 1255 Mill Rd
- 1182 Wrack Rd
- 833 Dale Rd
- 1363 Glenbrook Rd
- 1843 Horace Ave
- 1680 Huntingdon Pike Unit 224
- 1680 Huntingdon Pike Unit 318
- 1855 Horace Ave
- 1632 Edge Hill Rd
- 1321 Meadowbrook Rd
- 1335 Meadowbrook Rd
- 1320 Revelation Rd
- 1336 Revelation Rd
- 1349 Meadowbrook Rd
- 1326 Meadowbrook Rd
- 1350 Revelation Rd
- 1554 Washington Ln
- 1407 Tallyho Rd
- 1417 Tallyho Rd
- 1325 Revelation Rd
- 1360 Revelation Rd
- 1341 Revelation Rd
- 1425 Tallyho Rd
- 1536 Washington Ln
- 1551 Washington Ln
- 1366 Revelation Rd
- 1400 Tallyho Rd
- 1361 Revelation Rd
- 1356 Meadowbrook Rd
