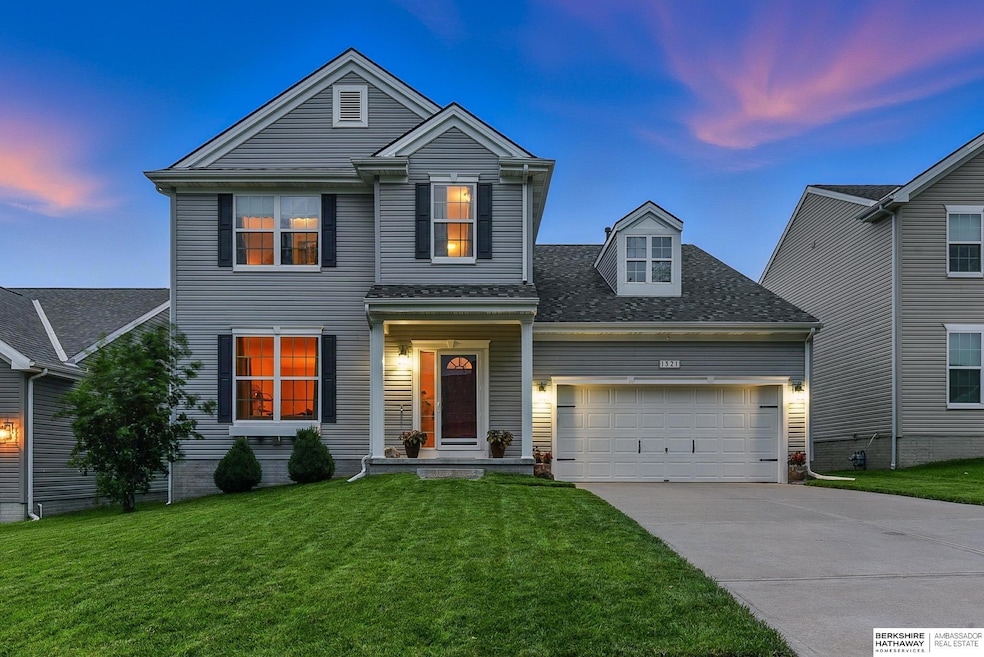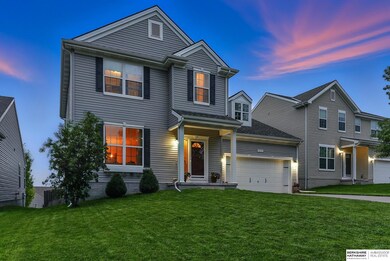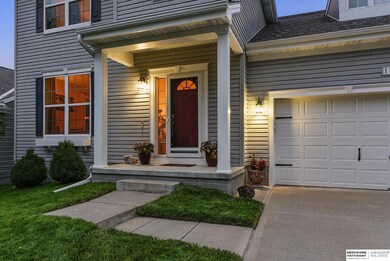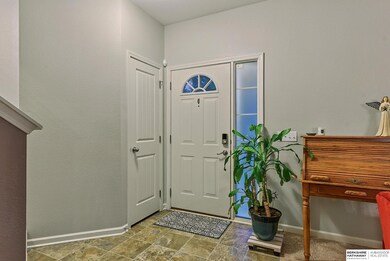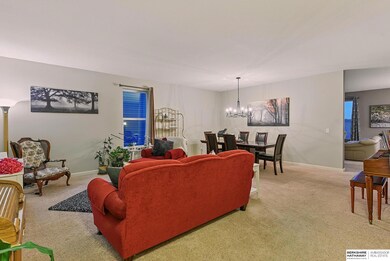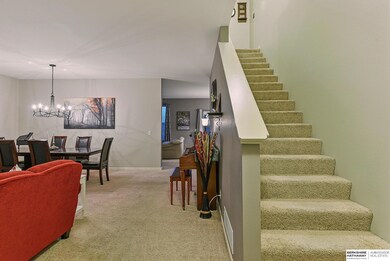1321 N 209th St Elkhorn, NE 68022
Estimated payment $2,647/month
Highlights
- Deck
- Traditional Architecture
- Walk-In Pantry
- Westridge Elementary School Rated A
- Loft
- Formal Dining Room
About This Home
Welcome to this stunning west-facing, pre-inspected 2-story home boasting over 3,400 sq ft of beautifully designed living space. With 4 bedrooms (plus loft) and 3 bathrooms, this home offers an expansive open-concept layout perfect for both entertaining and everyday living. The upgraded kitchen—featuring high-end finishes, newer appliances and a one-of-a-kind walk-in pantry you won’t find anywhere else. Enjoy outdoor living on the deck overlooking the fully fenced backyard. The walkout basement offers huge family room, with TV & sound bar staying with the home. This home combines space, function, and style in a sought-after layout you won't want to miss! Elkhorn Schools. Sprinklers included. AMA
Home Details
Home Type
- Single Family
Est. Annual Taxes
- $5,668
Year Built
- Built in 2011
Lot Details
- 6,976 Sq Ft Lot
- Lot Dimensions are 54 x 130.2 x 38.5 x 16 x 137
- Wood Fence
- Sprinkler System
HOA Fees
- $15 Monthly HOA Fees
Parking
- 2 Car Attached Garage
- Garage Door Opener
Home Design
- Traditional Architecture
- Asbestos Shingle Roof
- Vinyl Siding
- Concrete Perimeter Foundation
Interior Spaces
- 2-Story Property
- Electric Fireplace
- Formal Dining Room
- Loft
- Partially Finished Basement
- Walk-Out Basement
Kitchen
- Walk-In Pantry
- Oven or Range
- Microwave
- Dishwasher
- Disposal
Flooring
- Wall to Wall Carpet
- Tile
- Luxury Vinyl Plank Tile
- Luxury Vinyl Tile
Bedrooms and Bathrooms
- 4 Bedrooms
- Primary bedroom located on second floor
- Primary Bathroom is a Full Bathroom
Outdoor Features
- Deck
- Patio
Schools
- Westridge Elementary School
- Elkhorn Middle School
- Elkhorn High School
Utilities
- Forced Air Heating and Cooling System
- Heating System Uses Natural Gas
Community Details
- Association fees include common area maintenance
- Summer Glen Subdivision
Listing and Financial Details
- Assessor Parcel Number 2251104654
Map
Home Values in the Area
Average Home Value in this Area
Tax History
| Year | Tax Paid | Tax Assessment Tax Assessment Total Assessment is a certain percentage of the fair market value that is determined by local assessors to be the total taxable value of land and additions on the property. | Land | Improvement |
|---|---|---|---|---|
| 2025 | $5,668 | $397,900 | $29,800 | $368,100 |
| 2024 | $7,634 | $357,700 | $29,800 | $327,900 |
| 2023 | $7,634 | $357,700 | $29,800 | $327,900 |
| 2022 | $7,325 | $310,800 | $29,800 | $281,000 |
| 2021 | $6,748 | $278,900 | $29,800 | $249,100 |
| 2020 | $6,822 | $278,900 | $29,800 | $249,100 |
| 2019 | $6,374 | $259,800 | $29,800 | $230,000 |
| 2018 | $5,902 | $234,200 | $29,800 | $204,400 |
| 2017 | $5,997 | $234,200 | $29,800 | $204,400 |
| 2016 | $5,375 | $205,500 | $25,000 | $180,500 |
| 2015 | $5,484 | $205,500 | $25,000 | $180,500 |
| 2014 | $5,484 | $199,000 | $25,000 | $174,000 |
Property History
| Date | Event | Price | List to Sale | Price per Sq Ft |
|---|---|---|---|---|
| 10/10/2025 10/10/25 | Pending | -- | -- | -- |
| 09/18/2025 09/18/25 | For Sale | $409,900 | -- | $119 / Sq Ft |
Purchase History
| Date | Type | Sale Price | Title Company |
|---|---|---|---|
| Interfamily Deed Transfer | -- | None Available | |
| Corporate Deed | $180,000 | None Available | |
| Warranty Deed | $158,666 | First American Title | |
| Corporate Deed | $156,000 | None Available |
Mortgage History
| Date | Status | Loan Amount | Loan Type |
|---|---|---|---|
| Open | $162,000 | New Conventional |
Source: Great Plains Regional MLS
MLS Number: 22526583
APN: 5110-4654-22
- 1507 N 208th Terrace
- 1519 N 208th Terrace
- 1625 N 214th St
- 5849 N 214th St
- 4305 N 214th St
- 4302 N 214th St
- 4908 N 214th St
- 5027 N 214th St
- 4318 N 214th St
- 2050 N 214th St
- 20281 Lehn St
- 20481 Victor Ave
- Madison Plan at Magnolia Trails
- Montgomery 1892 Plan at Magnolia Trails
- Harrisburg Plan at Magnolia Trails
- Pierre 1934 Plan at Magnolia Trails
- Jackson Plan at Magnolia Trails
- Montgomery 1922 Plan at Magnolia Trails
- Albany Plan at Magnolia Trails
- 20014 Elkhorn Ridge Dr
