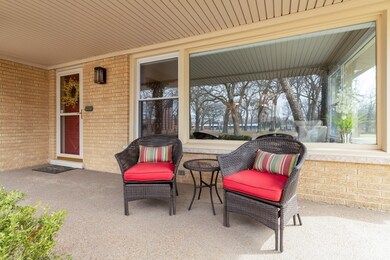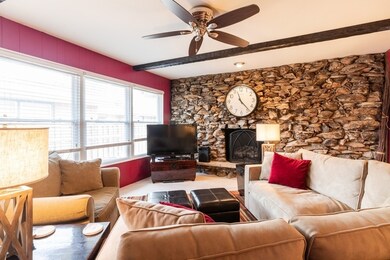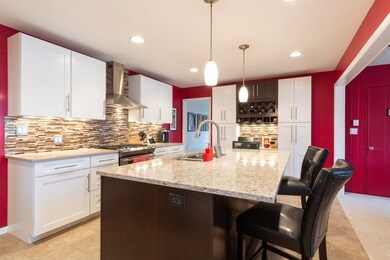
1321 N Dee Rd Park Ridge, IL 60068
Highlights
- Ranch Style House
- Wood Flooring
- Fenced Yard
- Franklin Elementary School Rated A-
- Stainless Steel Appliances
- Attached Garage
About This Home
As of April 2020NOT BUSY DEE RD! Welcome home to this updated brick ranch across from Franklin Elementary School & Northwest Park that was made for entertaining. Semi open floor plan allows for everyone to have their own space to spread out. The cook's kitchen has been beautifully updated with white shaker cabinets, big island, quartz countertops, work station desk, and high end SS appliances. Kitchen opens to the family room with gas fireplace, numerous windows, and access to the patio and fenced yard. 3 large bedrooms, and 2 full baths (1 is a master bath) on main level. Many improvements over the years... windows-2012, whole house generator-2015, furnace & AC-2018, Hot water heater-2019, HUGE, high ceiling basement with exterior access, has overhead sewers and interior drain tiles. There is room for a 4th bedroom/office, large rec room, and full bath, with plenty of room left for storage, laundry and workshop. Maintenance free exterior. Close to Metra, Interstate, Uptown, schools and parks.
Last Agent to Sell the Property
@properties Christie?s International Real Estate License #475138250 Listed on: 03/13/2020

Co-Listed By
Katherine Camarano
Redfin Corporation License #475187758
Home Details
Home Type
- Single Family
Est. Annual Taxes
- $11,314
Year Built
- 1961
Lot Details
- East or West Exposure
- Fenced Yard
Parking
- Attached Garage
- Garage Transmitter
- Garage Door Opener
- Driveway
- Parking Included in Price
- Garage Is Owned
Home Design
- Ranch Style House
- Brick Exterior Construction
- Slab Foundation
- Asphalt Shingled Roof
Interior Spaces
- Primary Bathroom is a Full Bathroom
- Gas Log Fireplace
- Wood Flooring
- Unfinished Basement
- Basement Fills Entire Space Under The House
- Storm Screens
Kitchen
- Oven or Range
- Range Hood
- Microwave
- Dishwasher
- Stainless Steel Appliances
- Kitchen Island
- Disposal
Laundry
- Dryer
- Washer
Utilities
- Forced Air Heating and Cooling System
- Heating System Uses Gas
- Lake Michigan Water
- Overhead Sewers
Additional Features
- Patio
- Property is near a bus stop
Listing and Financial Details
- Homeowner Tax Exemptions
Ownership History
Purchase Details
Home Financials for this Owner
Home Financials are based on the most recent Mortgage that was taken out on this home.Purchase Details
Similar Homes in the area
Home Values in the Area
Average Home Value in this Area
Purchase History
| Date | Type | Sale Price | Title Company |
|---|---|---|---|
| Warranty Deed | $450,000 | Ata Gmt Title Agency | |
| Deed | -- | -- |
Mortgage History
| Date | Status | Loan Amount | Loan Type |
|---|---|---|---|
| Open | $400,000 | New Conventional | |
| Previous Owner | $400,000 | New Conventional | |
| Previous Owner | $60,000 | Credit Line Revolving | |
| Previous Owner | $258,000 | New Conventional |
Property History
| Date | Event | Price | Change | Sq Ft Price |
|---|---|---|---|---|
| 04/24/2020 04/24/20 | Sold | $450,000 | +2.3% | $245 / Sq Ft |
| 03/15/2020 03/15/20 | Pending | -- | -- | -- |
| 03/13/2020 03/13/20 | For Sale | $439,900 | +36.4% | $239 / Sq Ft |
| 08/14/2012 08/14/12 | Sold | $322,500 | -6.2% | $176 / Sq Ft |
| 07/07/2012 07/07/12 | Pending | -- | -- | -- |
| 06/13/2012 06/13/12 | Price Changed | $343,913 | -1.7% | $187 / Sq Ft |
| 05/15/2012 05/15/12 | For Sale | $349,913 | 0.0% | $190 / Sq Ft |
| 04/15/2012 04/15/12 | Pending | -- | -- | -- |
| 04/12/2012 04/12/12 | For Sale | $349,913 | -- | $190 / Sq Ft |
Tax History Compared to Growth
Tax History
| Year | Tax Paid | Tax Assessment Tax Assessment Total Assessment is a certain percentage of the fair market value that is determined by local assessors to be the total taxable value of land and additions on the property. | Land | Improvement |
|---|---|---|---|---|
| 2024 | $11,314 | $42,765 | $10,140 | $32,625 |
| 2023 | $10,813 | $45,000 | $10,140 | $34,860 |
| 2022 | $10,813 | $45,000 | $10,140 | $34,860 |
| 2021 | $7,409 | $27,690 | $7,215 | $20,475 |
| 2020 | $7,181 | $27,690 | $7,215 | $20,475 |
| 2019 | $7,125 | $30,767 | $7,215 | $23,552 |
| 2018 | $8,125 | $31,829 | $6,240 | $25,589 |
| 2017 | $8,522 | $33,281 | $6,240 | $27,041 |
| 2016 | $9,444 | $36,918 | $6,240 | $30,678 |
| 2015 | $9,147 | $32,280 | $5,460 | $26,820 |
| 2014 | $8,983 | $32,280 | $5,460 | $26,820 |
| 2013 | $9,371 | $35,351 | $5,460 | $29,891 |
Agents Affiliated with this Home
-
Anne Camarano

Seller's Agent in 2020
Anne Camarano
@ Properties
(847) 909-1724
14 in this area
46 Total Sales
-
K
Seller Co-Listing Agent in 2020
Katherine Camarano
Redfin Corporation
-
Dave Kaz

Buyer's Agent in 2020
Dave Kaz
The McDonald Group
(847) 906-3006
3 Total Sales
-
Jerry Doetsch

Seller's Agent in 2012
Jerry Doetsch
Berkshire Hathaway HomeServices Chicago
(847) 456-9820
1 in this area
159 Total Sales
-
Janet Doetsch

Seller Co-Listing Agent in 2012
Janet Doetsch
Berkshire Hathaway HomeServices Chicago
(847) 456-9819
1 in this area
110 Total Sales
Map
Source: Midwest Real Estate Data (MRED)
MLS Number: MRD10667028
APN: 09-22-416-002-0000
- 1858 Habberton Ave
- 1231 N Hamlin Ave
- 1041 N Northwest Hwy Unit A4
- 1806 Woodland Ave
- 1308 Hoffman Ave
- 1032 Parkwood Ave
- 1712 Woodland Ave
- 2304 Oakton St
- 1535 Good Ave
- 823 Rowe Ave
- 911 Busse Hwy Unit 302
- 2801 Mayfield Dr
- 8702 W Bruce Dr
- 863 N Northwest Hwy
- 819 Busse Hwy
- 904 Florence Dr
- 1033 N Knight Ave
- 1604 Park Ridge Point Unit 1
- 1420 Oakton St
- 1607 Park Ridge Point






