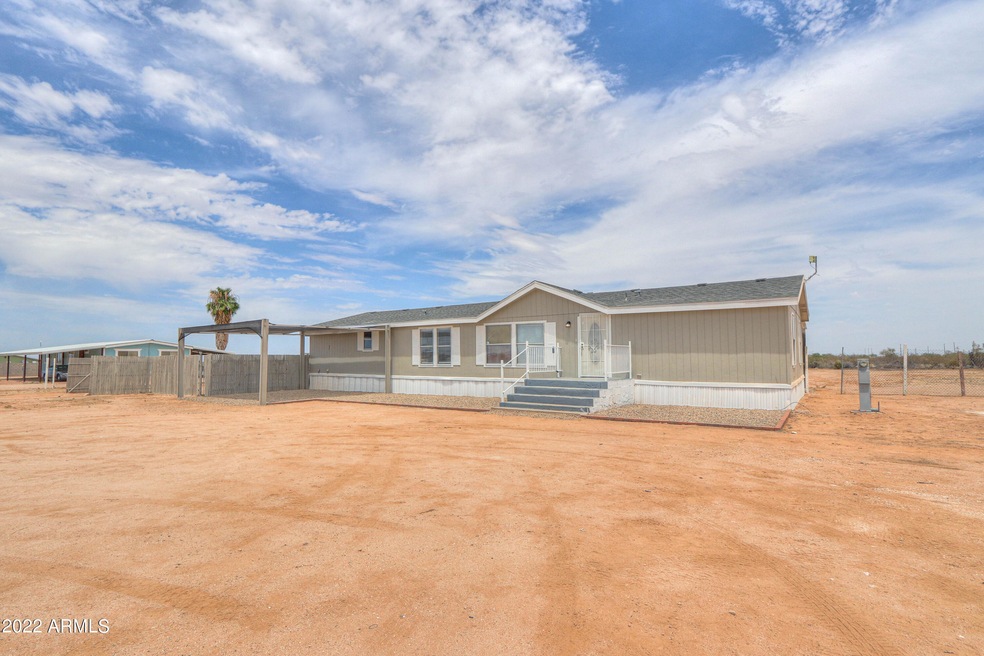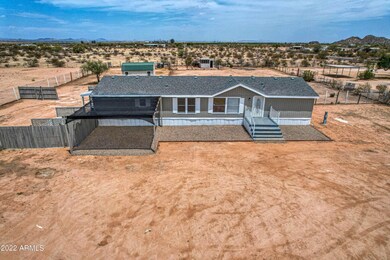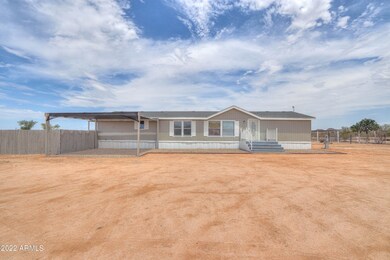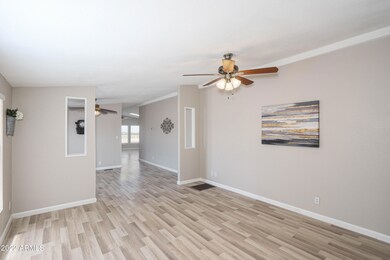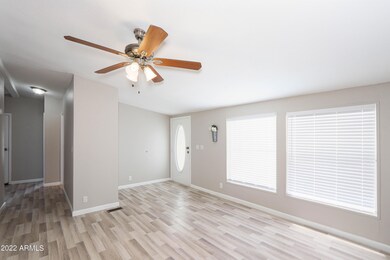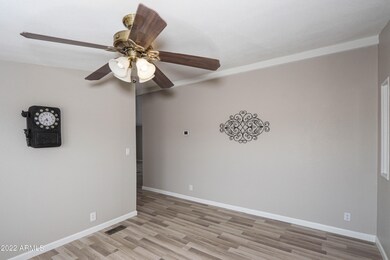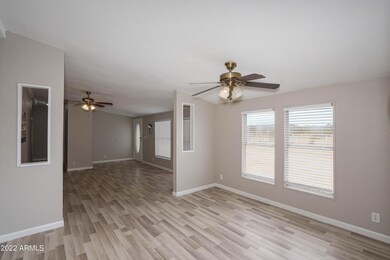
1321 N Ruby Rd Maricopa, AZ 85139
Highlights
- Horses Allowed On Property
- Mountain View
- Granite Countertops
- RV Gated
- Vaulted Ceiling
- No HOA
About This Home
As of July 2022AN OASIS IN THE DESERT! This remodeled beauty sits on 1.25 fully fenced, level acres! This gorgeous MOVE-IN READY home boasts over 2000 sq ft and is loaded with upgrades- wood laminate flooring in all the right places, FRESH two toned paint inside & out, vaulted ceilings & large decks, covered parking, storage shop & much more! Featuring entertainers kitchen with white cabinetry, granite countertops & eat in kitchen, 4 spacious bedrooms, 2 full bathrooms & open concept floor plan with large great room & separate family room! Master bedroom features walk-in closet and ensuite bath with walk in shower & soaking tub! Conveniently located in Hidden Valley with shared well, no HOA, gorgeous mountain views & only minutes from city amenities! DON'T MISS OUT ON YOUR OPPORTUNITY TO OWN THIS GEM!
Last Agent to Sell the Property
The Maricopa Real Estate Co License #BR636394000 Listed on: 06/10/2022

Property Details
Home Type
- Mobile/Manufactured
Est. Annual Taxes
- $773
Year Built
- Built in 2000
Lot Details
- 1.26 Acre Lot
- Wire Fence
Home Design
- Wood Frame Construction
- Composition Roof
Interior Spaces
- 2,017 Sq Ft Home
- 1-Story Property
- Vaulted Ceiling
- Ceiling Fan
- Double Pane Windows
- Mountain Views
Kitchen
- Eat-In Kitchen
- Breakfast Bar
- Built-In Microwave
- Kitchen Island
- Granite Countertops
Flooring
- Carpet
- Laminate
Bedrooms and Bathrooms
- 4 Bedrooms
- Primary Bathroom is a Full Bathroom
- 2 Bathrooms
- Dual Vanity Sinks in Primary Bathroom
- Bathtub With Separate Shower Stall
Parking
- 2 Carport Spaces
- RV Gated
Schools
- Stanfield Elementary School
- Casa Grande Union High School
Utilities
- Central Air
- Heating Available
- Shared Well
- Septic Tank
- High Speed Internet
- Cable TV Available
Additional Features
- Covered patio or porch
- Horses Allowed On Property
Community Details
- No Home Owners Association
- Association fees include no fees
- Built by Cavco
- Hidden Valley Subdivision
Listing and Financial Details
- Assessor Parcel Number 501-10-056-B
Similar Homes in Maricopa, AZ
Home Values in the Area
Average Home Value in this Area
Property History
| Date | Event | Price | Change | Sq Ft Price |
|---|---|---|---|---|
| 07/27/2022 07/27/22 | Sold | $329,900 | 0.0% | $164 / Sq Ft |
| 06/18/2022 06/18/22 | Pending | -- | -- | -- |
| 06/10/2022 06/10/22 | For Sale | $329,900 | +798.9% | $164 / Sq Ft |
| 05/24/2013 05/24/13 | Sold | $36,699 | -2.1% | $229 / Sq Ft |
| 04/22/2013 04/22/13 | Pending | -- | -- | -- |
| 03/26/2013 03/26/13 | Price Changed | $37,500 | -2.3% | $234 / Sq Ft |
| 03/12/2013 03/12/13 | Price Changed | $38,400 | -10.7% | $240 / Sq Ft |
| 02/20/2013 02/20/13 | For Sale | $43,000 | 0.0% | $269 / Sq Ft |
| 02/15/2013 02/15/13 | Pending | -- | -- | -- |
| 02/13/2013 02/13/13 | Price Changed | $43,000 | -9.5% | $269 / Sq Ft |
| 01/16/2013 01/16/13 | Price Changed | $47,500 | -8.7% | $297 / Sq Ft |
| 12/19/2012 12/19/12 | For Sale | $52,000 | -- | $325 / Sq Ft |
Tax History Compared to Growth
Agents Affiliated with this Home
-

Seller's Agent in 2022
Danielle Nichols
The Maricopa Real Estate Co
(520) 705-7853
324 Total Sales
-
R
Seller Co-Listing Agent in 2022
Robert Rowe
The Maricopa Real Estate Co
94 Total Sales
-

Buyer's Agent in 2022
Raul Henriquez
Best Homes Real Estate
(602) 614-5973
95 Total Sales
-

Seller's Agent in 2013
James Samsing
Econest, Inc.
(623) 523-4191
5 Total Sales
-

Buyer's Agent in 2013
Nancy Hawkins
Hawkins & Associates Realty, Inc.
(520) 440-3369
256 Total Sales
Map
Source: Arizona Regional Multiple Listing Service (ARMLS)
MLS Number: 6415114
- 1698 N Kelly Ln
- 1543 N Ruby Rd
- 495xx W Ventada Alignment Rd Unit Parcel 5
- Lot 2 W Huisatch Rd
- 48203 W Whirly Bird Rd
- 49xxx W Ventada Alignment Rd Unit Parcel 4
- 49150 W Huisatch Rd
- TBD W Huisatch Rd Lot A 1 25 Acres --
- 0 N Jakobs Ln Unit 6846765
- 0003 W Whirly Bird Lot 3 Rd
- 0001 W Whirly Bird Lot 1 Rd
- 1690 N Maggie Way
- TBD W Huisatch Rd Lot B 1 25 Acres --
- 0002 W Whirly Bird Lot 2 Rd
- 0 W Huisatch Rd Unit 19-3 6899221
- 0 W Huisatch Rd Unit 19-2 6899208
- 0 W Huisatch Rd Unit 19-1 6899192
- TBD W Huisatch Rd Lot C 1 25 Acres --
- TBD W Huisatch Lots C&d 2 5 Acres
- TBD W Huisatch Rd Lots C & D 2 5 Acr --
