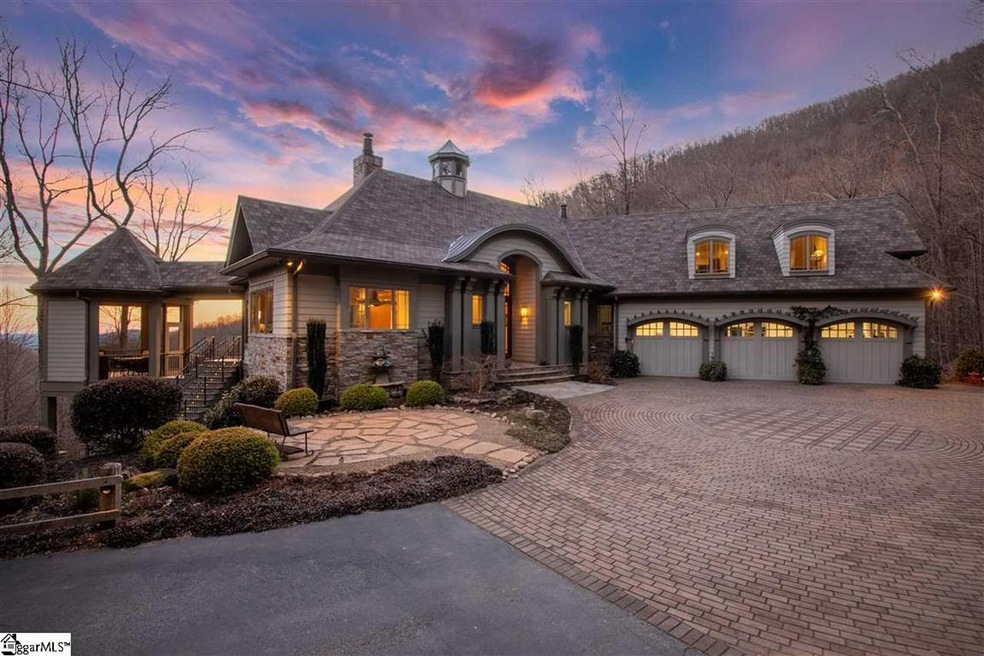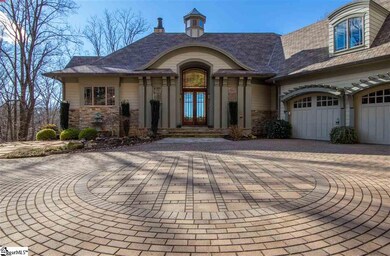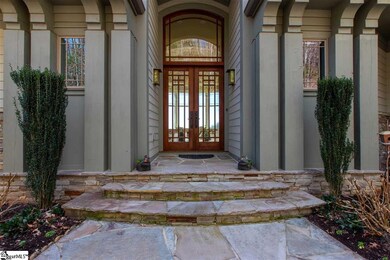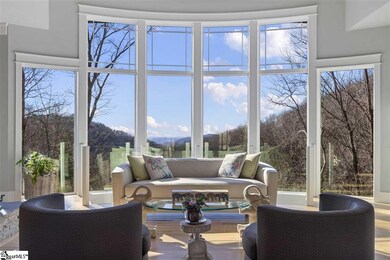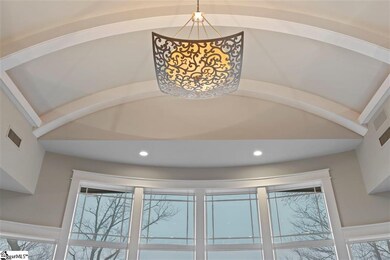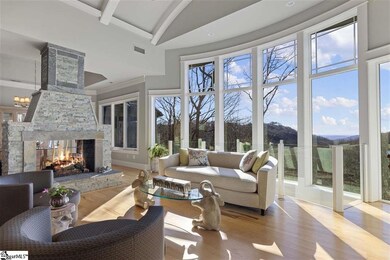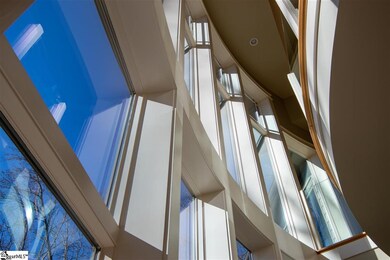
1321 Panther Park Trail Travelers Rest, SC 29690
Highlights
- Wine Cellar
- Open Floorplan
- Deck
- 12 Acre Lot
- Mountain View
- Contemporary Architecture
About This Home
As of March 2023A perfect diamond in a sea of gems…1321 Panther Park Trail is a precious and rare find. This craftsman inspired cottage began as a vison, became a timeless HBASC Pinnacle award-winning design which was crafted w/ precision, meticulous detail & artistic expression. Each feature embraces & complements the natural setting, resulting in a home w/a comfortable contemporary aesthetic & mountain views throughout. --Located in the gated, golf & fitness community of Cliffs Valley, this 3 Bedroom, 4 1/2 Bath retreat is sheltered on 11+ wooded acres where the peacefulness is enhanced by a mountain stream fed by natural waterfalls. A landscaped private drive reveals captivating exterior home details & leads to a cobbled circular courtyard providing ample guest parking. -- Enter the foyer through custom wood & glass doors to the breathtaking Great Room w/ barrel ceiling, custom lighting, stone fireplace & an arched wall of windows which extend to the lower-level; perfectly framing the south-facing mountain views. Here sunrises & sunsets are enjoyed throughout the seasons. -- Ideal for entertaining, the floor plan flows comfortably with a two-sided stone fireplace delineating the Great Room & Dining Room which then flows into the fully equipped Kitchen and access to the screened Cooking Porch w/ Viking Grill & Hood. -- The main level Master Suite offers 2 California closets, a personal screened porch w/ fireplace & a sumptuous En-Suite w/an infinity edge soaking tub & oversized rain head spa shower w/views of private woods. -- A Powder Room & large Laundry are also found on the main level.-- 2 offices/Studios (could be bedrooms) w/ built-ins & sky lights, a full bath & a walk in attic are located upstairs. -- The lower level has a split floor plan w/ 2 BR & 2 BA, a steam shower, a central Living Room w/access to the patio & fire pit, a Wine Cellar, a Kitchenette w/ bar, a guest laundry & 2 storage rooms (could become Media Room & Workshop). Located between Greenville, SC & Asheville, NC. A Club Membership is available as separate purchase.
Last Agent to Sell the Property
Coldwell Banker Caine/Williams License #90818 Listed on: 01/27/2021

Home Details
Home Type
- Single Family
Est. Annual Taxes
- $4,423
Year Built
- Built in 2010
Lot Details
- 12 Acre Lot
- Gentle Sloping Lot
- Sprinkler System
- Wooded Lot
- Few Trees
HOA Fees
- $108 Monthly HOA Fees
Home Design
- Contemporary Architecture
- Architectural Shingle Roof
- Stone Exterior Construction
- Radon Mitigation System
Interior Spaces
- 3,861 Sq Ft Home
- 3,800-3,999 Sq Ft Home
- 1.5-Story Property
- Open Floorplan
- Wet Bar
- Central Vacuum
- Bookcases
- Cathedral Ceiling
- Ceiling Fan
- Skylights
- 2 Fireplaces
- Double Sided Fireplace
- Gas Log Fireplace
- Fireplace Features Masonry
- Thermal Windows
- Window Treatments
- Two Story Entrance Foyer
- Wine Cellar
- Great Room
- Dining Room
- Home Office
- Bonus Room
- Screened Porch
- Mountain Views
- Storage In Attic
- Fire and Smoke Detector
Kitchen
- Double Self-Cleaning Oven
- Electric Oven
- Free-Standing Gas Range
- Microwave
- Freezer
- Dishwasher
- Granite Countertops
- Disposal
Flooring
- Wood
- Carpet
- Ceramic Tile
Bedrooms and Bathrooms
- 3 Bedrooms | 1 Primary Bedroom on Main
- Walk-In Closet
- Primary Bathroom is a Full Bathroom
- 4.5 Bathrooms
- Dual Vanity Sinks in Primary Bathroom
- Jetted Tub in Primary Bathroom
- Hydromassage or Jetted Bathtub
- Separate Shower
Laundry
- Laundry Room
- Laundry on main level
- Dryer
- Washer
- Sink Near Laundry
Partially Finished Basement
- Walk-Out Basement
- Basement Fills Entire Space Under The House
- Laundry in Basement
Parking
- 3 Car Attached Garage
- Parking Pad
- Garage Door Opener
Outdoor Features
- Deck
- Patio
- Outdoor Fireplace
- Outdoor Kitchen
Schools
- Slater Marietta Elementary School
- Northwest Middle School
- Travelers Rest High School
Utilities
- Multiple cooling system units
- Forced Air Heating and Cooling System
- Multiple Heating Units
- Heating System Uses Propane
- Underground Utilities
- Tankless Water Heater
- Gas Water Heater
- Septic Tank
- Satellite Dish
- Cable TV Available
Listing and Financial Details
- Assessor Parcel Number 0664.12-01-014.00
Community Details
Overview
- Nhe 864 270 9837 HOA
- Cliffs Valley Subdivision
- Mandatory home owners association
- Maintained Community
Amenities
- Common Area
Recreation
- Sport Court
- Community Playground
- Community Pool
- Dog Park
Ownership History
Purchase Details
Home Financials for this Owner
Home Financials are based on the most recent Mortgage that was taken out on this home.Purchase Details
Home Financials for this Owner
Home Financials are based on the most recent Mortgage that was taken out on this home.Purchase Details
Purchase Details
Similar Homes in Travelers Rest, SC
Home Values in the Area
Average Home Value in this Area
Purchase History
| Date | Type | Sale Price | Title Company |
|---|---|---|---|
| Deed | $1,800,000 | -- | |
| Deed | $1,350,000 | None Available | |
| Interfamily Deed Transfer | -- | None Available | |
| Deed | $205,360 | -- |
Mortgage History
| Date | Status | Loan Amount | Loan Type |
|---|---|---|---|
| Open | $440,000 | New Conventional | |
| Previous Owner | $1,215,000 | New Conventional | |
| Previous Owner | $545,000 | New Conventional | |
| Previous Owner | $565,000 | New Conventional | |
| Previous Owner | $558,000 | New Conventional | |
| Previous Owner | $1,240,563 | Construction | |
| Previous Owner | $206,622 | Unknown |
Property History
| Date | Event | Price | Change | Sq Ft Price |
|---|---|---|---|---|
| 03/31/2023 03/31/23 | Sold | $1,800,000 | -2.7% | $474 / Sq Ft |
| 03/24/2023 03/24/23 | Pending | -- | -- | -- |
| 03/24/2023 03/24/23 | For Sale | $1,850,000 | +37.0% | $487 / Sq Ft |
| 03/12/2021 03/12/21 | Sold | $1,350,000 | 0.0% | $355 / Sq Ft |
| 01/27/2021 01/27/21 | For Sale | $1,350,000 | -- | $355 / Sq Ft |
Tax History Compared to Growth
Tax History
| Year | Tax Paid | Tax Assessment Tax Assessment Total Assessment is a certain percentage of the fair market value that is determined by local assessors to be the total taxable value of land and additions on the property. | Land | Improvement |
|---|---|---|---|---|
| 2024 | $31,966 | $104,380 | $16,000 | $88,380 |
| 2023 | $31,966 | $50,840 | $8,460 | $42,380 |
| 2022 | $7,416 | $50,840 | $8,460 | $42,380 |
| 2021 | $4,381 | $31,400 | $6,810 | $24,590 |
| 2020 | $4,414 | $30,100 | $6,810 | $23,290 |
| 2019 | $4,423 | $30,100 | $6,810 | $23,290 |
| 2018 | $4,402 | $30,100 | $6,810 | $23,290 |
| 2017 | $4,399 | $30,100 | $5,200 | $24,900 |
| 2016 | $4,265 | $739,070 | $156,780 | $582,290 |
| 2015 | $4,279 | $739,070 | $156,780 | $582,290 |
| 2014 | $4,882 | $805,750 | $240,980 | $564,770 |
Agents Affiliated with this Home
-
Teresa Jones

Seller's Agent in 2023
Teresa Jones
Coldwell Banker Caine/Williams
(864) 569-3329
39 in this area
49 Total Sales
-
Brian Langley

Buyer's Agent in 2023
Brian Langley
Coldwell Banker Caine/Williams
(864) 908-4200
10 in this area
43 Total Sales
-
Leslie Scott

Buyer's Agent in 2021
Leslie Scott
Real Broker, LLC
(864) 313-9727
6 in this area
170 Total Sales
Map
Source: Greater Greenville Association of REALTORS®
MLS Number: 1436165
APN: 0664.12-01-014.00
- 1335 Panther Park Trail
- 1 Bendview Way
- 0 Panther Mountain Rd Unit CVN-CVN-025 Lot 25
- 1506 Panther Park Trail
- 106 Peaceful Night Trail
- 1329 Panther Park Trail
- 00 Panther Park Trail
- Lot 25 Panther Mountain Rd Unit CVN-CVN-025
- Lot #18 Panther Mountain Rd Unit 18
- 5 Upper Ridge Way
- 901 Mountain Summit Rd
- 28 Spruce Ln Unit 28
- 101 Upper Ridge Way
- 905 Mountain Summit Rd
- 1511 Panther Park Trail Unit CVA-PMP-056
- 0 Panther Mountain Rd Unit 1290630
- 0 Panther Mountain Rd Unit 1549995
- 7 Mountain Oak Ln
- 4.17 Acres Spruce Ln Unit 28
- 107 Spruce Ln
