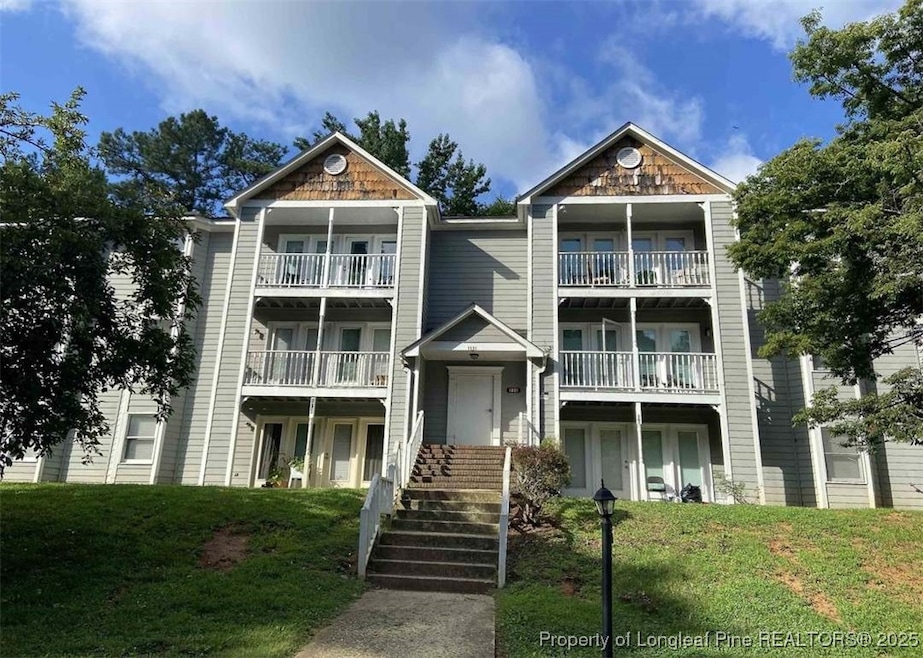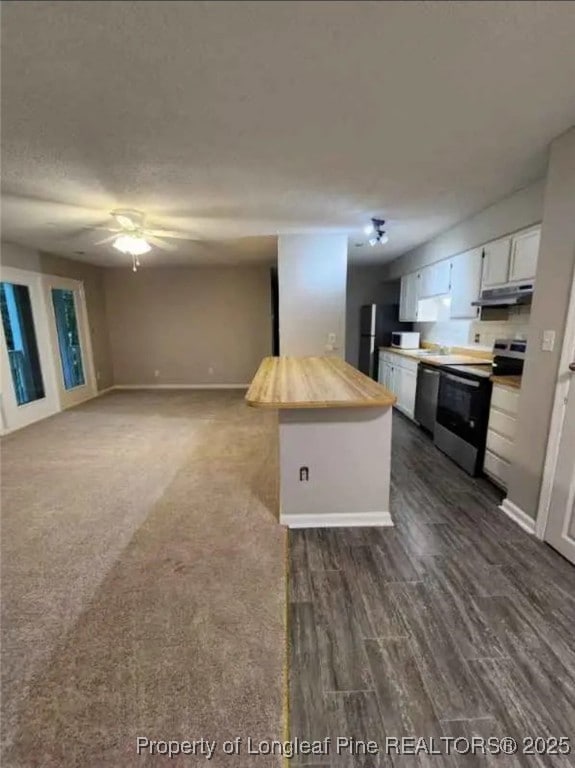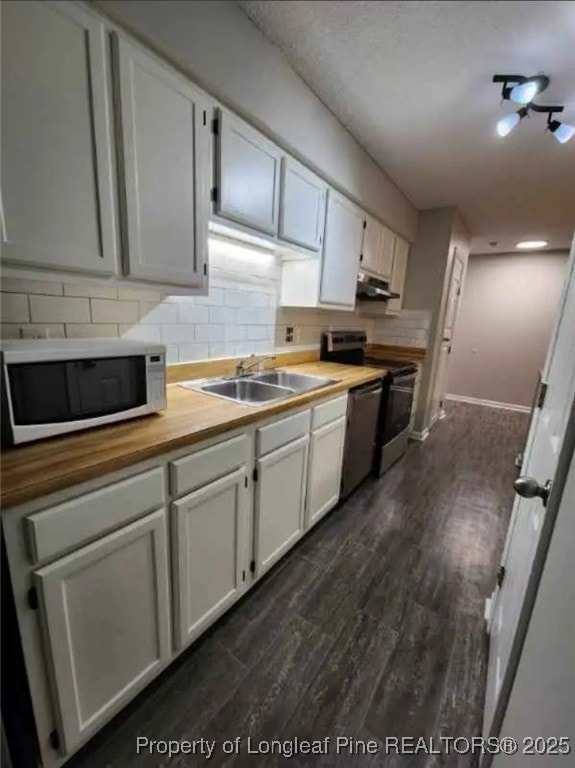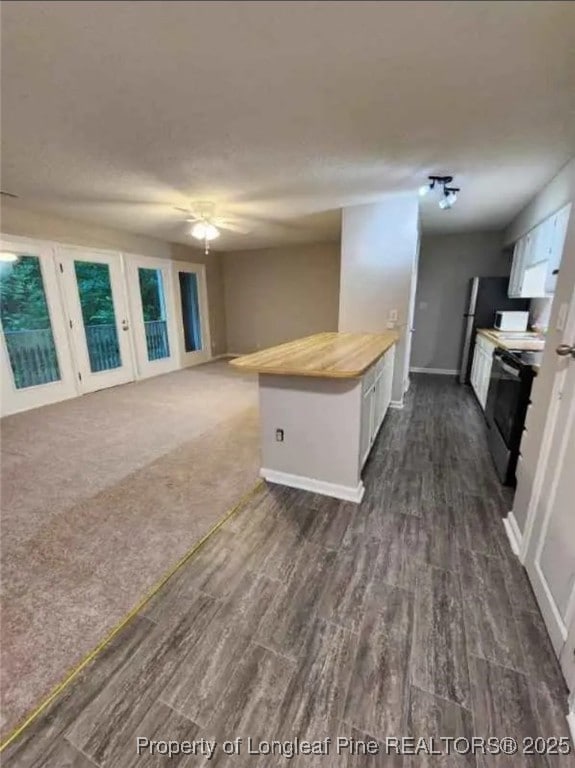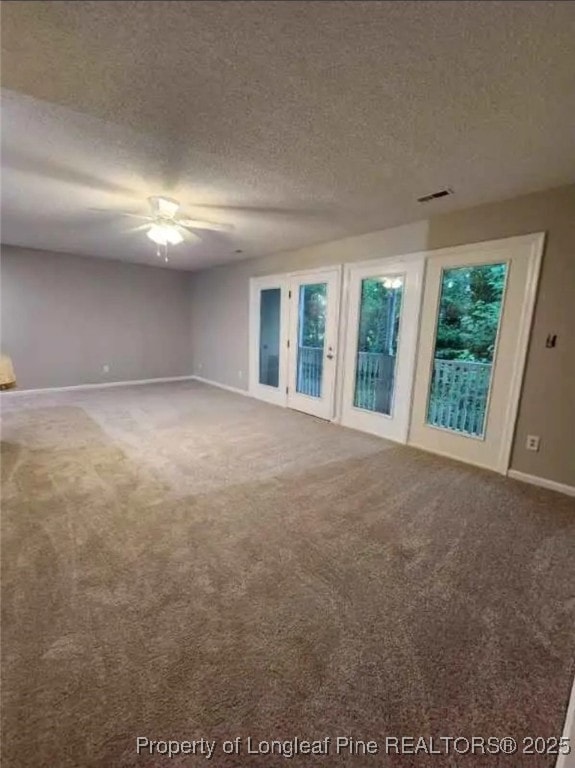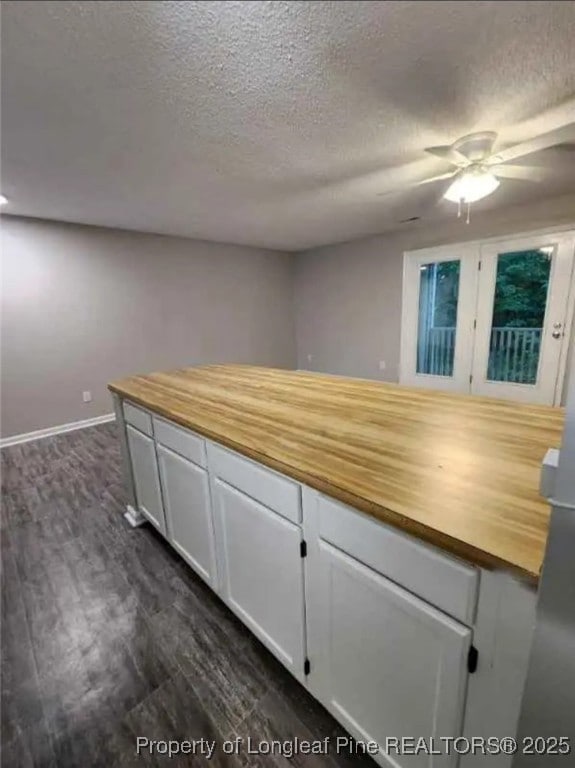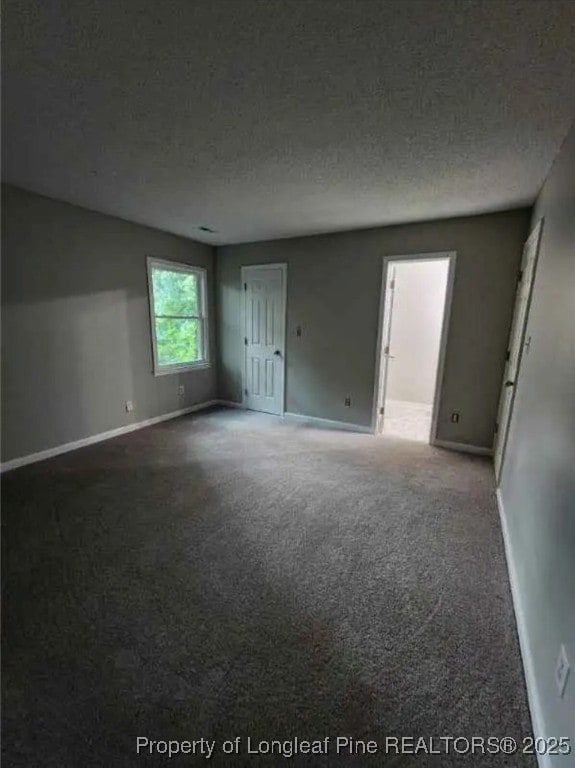
1321 Park Glen Dr Unit 202 Raleigh, NC 27610
Belvedere Park NeighborhoodHighlights
- Traditional Architecture
- Entrance Foyer
- Forced Air Heating and Cooling System
- Underwood Magnet Elementary School Rated A
- Luxury Vinyl Plank Tile Flooring
About This Home
As of July 2025Perfectly situated near major shopping, dining, and commuter routes, this 2-bedroom, 2-bath condo in Raleigh, NC is a turnkey investment opportunity. Currently rented at $1,600/month with reliable tenants in place, this property offers immediate cash flow in one of the Triangle’s most sought-after areas.Refrigerator, washer and dryer convey with the property. The condo features a functional layout with a spacious living area, two generously sized bedrooms, and two full bathrooms—ideal for long-term renters or future owner-occupants. Washer, dryer and refrigerator convey with property.Whether you’re a seasoned investor or looking to enter Raleigh’s booming real estate market, this condo is a smart buy with strong rental potential and long-term growth. Owner is a licensed real estate agent.
Last Agent to Sell the Property
TJB REALTY License #316049 Listed on: 06/05/2025
Property Details
Home Type
- Condominium
Est. Annual Taxes
- $1,396
Year Built
- Built in 1986
HOA Fees
- $260 Monthly HOA Fees
Home Design
- Traditional Architecture
- Masonite
Interior Spaces
- 1,975 Sq Ft Home
- Entrance Foyer
- Crawl Space
- Dishwasher
Flooring
- Carpet
- Luxury Vinyl Plank Tile
Bedrooms and Bathrooms
- 2 Bedrooms
- 2 Full Bathrooms
Laundry
- Dryer
- Washer
Schools
- Wake County Schools Middle School
- Wake County Schools High School
Additional Features
- Cleared Lot
- Forced Air Heating and Cooling System
Community Details
- Associa H.R.W. Association
- Park Glen Subdivision
Listing and Financial Details
- Assessor Parcel Number 1714569037
Ownership History
Purchase Details
Home Financials for this Owner
Home Financials are based on the most recent Mortgage that was taken out on this home.Purchase Details
Purchase Details
Similar Homes in Raleigh, NC
Home Values in the Area
Average Home Value in this Area
Purchase History
| Date | Type | Sale Price | Title Company |
|---|---|---|---|
| Warranty Deed | $102,000 | None Available | |
| Warranty Deed | $84,000 | None Available | |
| Deed | $51,000 | -- |
Mortgage History
| Date | Status | Loan Amount | Loan Type |
|---|---|---|---|
| Open | $79,200 | New Conventional |
Property History
| Date | Event | Price | Change | Sq Ft Price |
|---|---|---|---|---|
| 07/29/2025 07/29/25 | Sold | $155,000 | -3.1% | $78 / Sq Ft |
| 06/14/2025 06/14/25 | Pending | -- | -- | -- |
| 06/05/2025 06/05/25 | For Sale | $159,900 | 0.0% | $81 / Sq Ft |
| 11/15/2024 11/15/24 | Off Market | $1,660 | -- | -- |
| 10/04/2024 10/04/24 | For Rent | $1,660 | 0.0% | -- |
| 12/15/2023 12/15/23 | Off Market | $130,500 | -- | -- |
| 06/12/2023 06/12/23 | Sold | $130,500 | -10.0% | $134 / Sq Ft |
| 05/15/2023 05/15/23 | Pending | -- | -- | -- |
| 05/05/2023 05/05/23 | For Sale | $145,000 | -- | $149 / Sq Ft |
Tax History Compared to Growth
Tax History
| Year | Tax Paid | Tax Assessment Tax Assessment Total Assessment is a certain percentage of the fair market value that is determined by local assessors to be the total taxable value of land and additions on the property. | Land | Improvement |
|---|---|---|---|---|
| 2024 | $1,396 | $158,447 | $0 | $158,447 |
| 2023 | $805 | $72,019 | $0 | $72,019 |
| 2022 | $749 | $72,019 | $0 | $72,019 |
| 2021 | $721 | $72,019 | $0 | $72,019 |
| 2020 | $708 | $72,019 | $0 | $72,019 |
| 2019 | $415 | $34,042 | $0 | $34,042 |
| 2018 | $392 | $34,042 | $0 | $34,042 |
| 2017 | $0 | $34,042 | $0 | $34,042 |
| 2016 | $367 | $34,042 | $0 | $34,042 |
| 2015 | $590 | $55,092 | $0 | $55,092 |
| 2014 | $561 | $55,092 | $0 | $55,092 |
Agents Affiliated with this Home
-

Seller's Agent in 2025
TRACEY JONES-BROOKS
TJB REALTY
(910) 551-6041
2 in this area
110 Total Sales
-

Seller's Agent in 2023
Valerie Wisor
Coldwell Banker Advantage
(919) 847-2222
1 in this area
18 Total Sales
Map
Source: Longleaf Pine REALTORS®
MLS Number: 744878
APN: 1714.11-56-9037-001
- 1206 Downing Rd
- 887 Dalewood Dr
- 2256 Rumson Rd
- 525 Barksdale Dr
- 1005 Phoenix Place
- 1129 Marlborough Rd
- 1001 Phoenix Place
- 2222 Watkins St
- 2331 Kennington Rd
- 2308 Blacklan Cir
- 1825 Watkins St
- 1349 Crabtree Blvd
- 1813 Bennett St
- 1105 Glascock St Unit 101
- 1000 Addison Place Unit 102
- 1809 Bennett St
- 2325 Sheffield Rd Unit 102
- 829 Colleton Rd
- 2408 Glascock St
- 406 Columbia Dr
