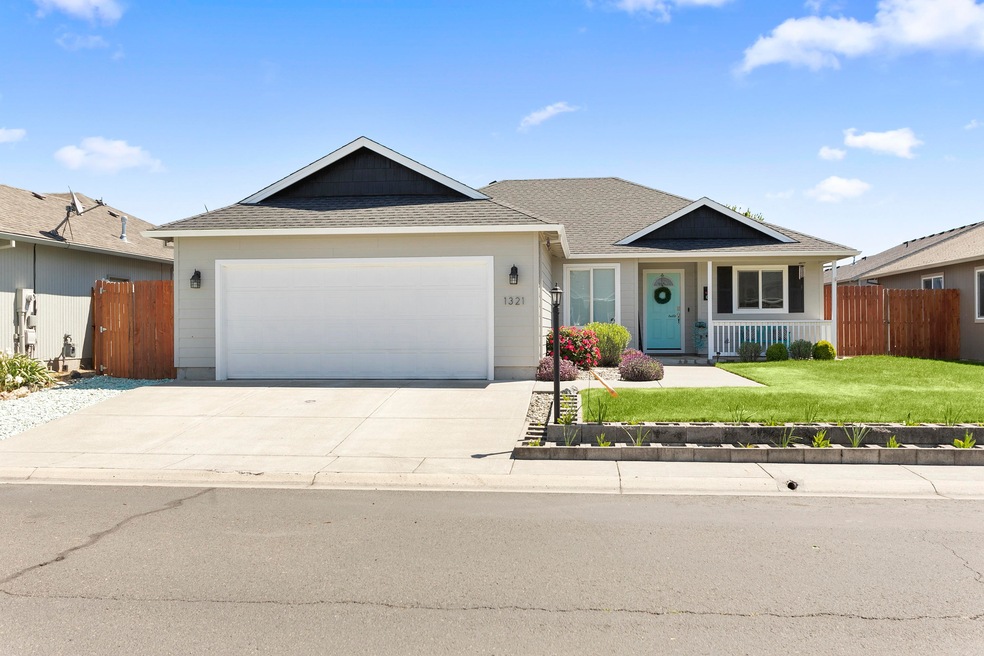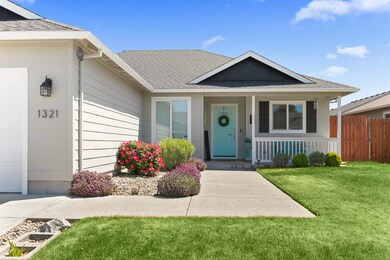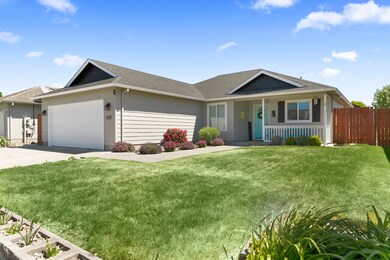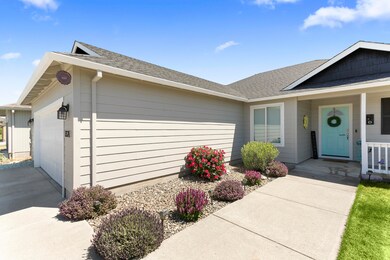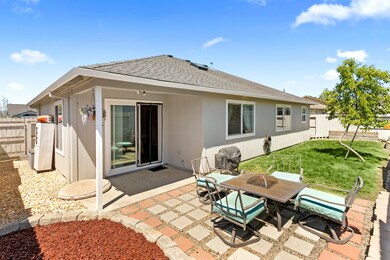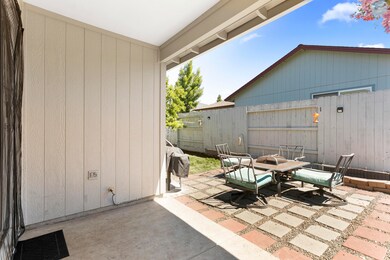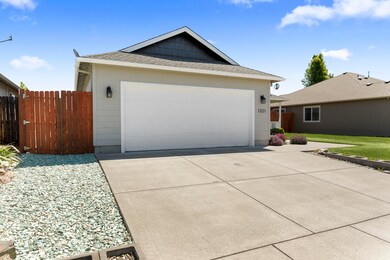
1321 Pheasant Way Central Point, OR 97502
Highlights
- RV Access or Parking
- Craftsman Architecture
- Clubhouse
- Open Floorplan
- Mountain View
- Deck
About This Home
As of June 2020This home is PICTURE PERFECT! It has a charming updated interior with new paint, custom shiplap accent wall, stunning vinyl plank/tile flooring throughout, window blinds and ResinCrete kitchen counter tops. Meticulously maintained this home comes with a NEST thermostat, video doorbell and irrigation control. The vaulted living room ceilings and many windows give the home lots of natural light. Exterior paint and new fence in 2017 - this home is truly better than new! Located in the Green Valley subdivision, this home has an HOA with a pool clubhouse, playground, basketball and tennis courts for $70 a month.
Last Agent to Sell the Property
RE/MAX Platinum License #200306092 Listed on: 05/07/2020

Home Details
Home Type
- Single Family
Est. Annual Taxes
- $3,127
Year Built
- Built in 2003
Lot Details
- 5,227 Sq Ft Lot
- Fenced
- Landscaped
- Level Lot
- Front and Back Yard Sprinklers
- Property is zoned R-3, R-3
HOA Fees
- $70 Monthly HOA Fees
Parking
- 2 Car Attached Garage
- Garage Door Opener
- Driveway
- RV Access or Parking
Property Views
- Mountain
- Territorial
Home Design
- Craftsman Architecture
- Frame Construction
- Composition Roof
- Concrete Perimeter Foundation
Interior Spaces
- 1,305 Sq Ft Home
- 1-Story Property
- Open Floorplan
- Vaulted Ceiling
- Ceiling Fan
- Double Pane Windows
- Vinyl Clad Windows
- Family Room
- Laundry Room
Kitchen
- Eat-In Kitchen
- Oven
- Range
- Microwave
- Dishwasher
- Disposal
Flooring
- Tile
- Vinyl
Bedrooms and Bathrooms
- 3 Bedrooms
- Walk-In Closet
- 2 Full Bathrooms
Home Security
- Surveillance System
- Smart Thermostat
- Carbon Monoxide Detectors
- Fire and Smoke Detector
Accessible Home Design
- Accessible Bedroom
- Accessible Kitchen
- Accessible Hallway
- Accessible Closets
- Accessible Doors
- Accessible Entrance
- Smart Technology
Schools
- Jewett Elementary School
- Scenic Middle School
- Crater High School
Utilities
- No Cooling
- Forced Air Heating and Cooling System
- Heating System Uses Natural Gas
- Water Heater
Additional Features
- Smart Irrigation
- Deck
Listing and Financial Details
- Exclusions: Curtains, stand alone garage shelving
- Legal Lot and Block 5400 / 21
- Assessor Parcel Number 1-0951781
Community Details
Overview
- Green Valley Subdivision
- The community has rules related to covenants, conditions, and restrictions
Amenities
- Clubhouse
Recreation
- Tennis Courts
- Sport Court
- Community Playground
- Community Pool
Ownership History
Purchase Details
Home Financials for this Owner
Home Financials are based on the most recent Mortgage that was taken out on this home.Purchase Details
Home Financials for this Owner
Home Financials are based on the most recent Mortgage that was taken out on this home.Purchase Details
Home Financials for this Owner
Home Financials are based on the most recent Mortgage that was taken out on this home.Purchase Details
Home Financials for this Owner
Home Financials are based on the most recent Mortgage that was taken out on this home.Purchase Details
Home Financials for this Owner
Home Financials are based on the most recent Mortgage that was taken out on this home.Similar Homes in Central Point, OR
Home Values in the Area
Average Home Value in this Area
Purchase History
| Date | Type | Sale Price | Title Company |
|---|---|---|---|
| Warranty Deed | $275,000 | First American | |
| Warranty Deed | $224,000 | First American Title | |
| Bargain Sale Deed | -- | Fa | |
| Trustee Deed | $150,000 | Fa | |
| Warranty Deed | $146,000 | Lawyers Title Insurance Corp |
Mortgage History
| Date | Status | Loan Amount | Loan Type |
|---|---|---|---|
| Open | $261,250 | New Conventional | |
| Previous Owner | $217,280 | New Conventional | |
| Previous Owner | $134,785 | FHA | |
| Previous Owner | $152,192 | FHA | |
| Previous Owner | $169,000 | Fannie Mae Freddie Mac | |
| Previous Owner | $116,800 | Purchase Money Mortgage | |
| Closed | $29,200 | No Value Available |
Property History
| Date | Event | Price | Change | Sq Ft Price |
|---|---|---|---|---|
| 06/30/2020 06/30/20 | Sold | $275,000 | 0.0% | $211 / Sq Ft |
| 05/10/2020 05/10/20 | Pending | -- | -- | -- |
| 05/07/2020 05/07/20 | For Sale | $275,000 | +22.8% | $211 / Sq Ft |
| 03/16/2018 03/16/18 | Sold | $224,000 | -4.7% | $172 / Sq Ft |
| 02/17/2018 02/17/18 | Pending | -- | -- | -- |
| 02/15/2018 02/15/18 | For Sale | $235,000 | -- | $180 / Sq Ft |
Tax History Compared to Growth
Tax History
| Year | Tax Paid | Tax Assessment Tax Assessment Total Assessment is a certain percentage of the fair market value that is determined by local assessors to be the total taxable value of land and additions on the property. | Land | Improvement |
|---|---|---|---|---|
| 2025 | $3,596 | $216,310 | $75,650 | $140,660 |
| 2024 | $3,596 | $210,010 | $73,450 | $136,560 |
| 2023 | $3,481 | $203,900 | $71,310 | $132,590 |
| 2022 | $3,400 | $203,900 | $71,310 | $132,590 |
| 2021 | $3,302 | $197,970 | $69,230 | $128,740 |
| 2020 | $3,206 | $192,210 | $67,210 | $125,000 |
| 2019 | $3,127 | $181,190 | $63,350 | $117,840 |
| 2018 | $3,032 | $175,920 | $61,510 | $114,410 |
| 2017 | $2,956 | $175,920 | $61,510 | $114,410 |
| 2016 | $2,870 | $165,830 | $57,980 | $107,850 |
| 2015 | $2,749 | $165,830 | $57,980 | $107,850 |
| 2014 | $2,679 | $156,320 | $54,650 | $101,670 |
Agents Affiliated with this Home
-
Laura Weiland

Seller's Agent in 2020
Laura Weiland
RE/MAX
2 in this area
59 Total Sales
-
Danae Crawford
D
Buyer's Agent in 2020
Danae Crawford
eXp Realty, LLC
(541) 915-4345
11 Total Sales
-
Jake Rockwell

Buyer Co-Listing Agent in 2020
Jake Rockwell
eXp Realty, LLC
(541) 292-6962
13 in this area
229 Total Sales
-
Elle Powell

Seller's Agent in 2018
Elle Powell
RE/MAX
(541) 690-9913
7 in this area
115 Total Sales
Map
Source: Oregon Datashare
MLS Number: 220100656
APN: 10951781
- 2225 New Haven Dr
- 2248 Evan Way
- 2110 Lara Ln
- 2023 Jeremy St
- 4922 Gebhard Rd
- 2185 Rabun Way
- 2308 Rabun Way
- 4730 Gebhard Rd
- 1125 Annalise St
- 1121 Annalise St
- 1117 Annalise St
- 4722 Gebhard Rd
- 446 Beebe Rd
- 673 Mountain Ave
- 698 Wilson Rd
- 2610 Beebe Rd
- 225 Wilson Rd
- 4595 Table Rock Rd
- 4286 Hamrick Rd
- 201 Orchardview Cir
