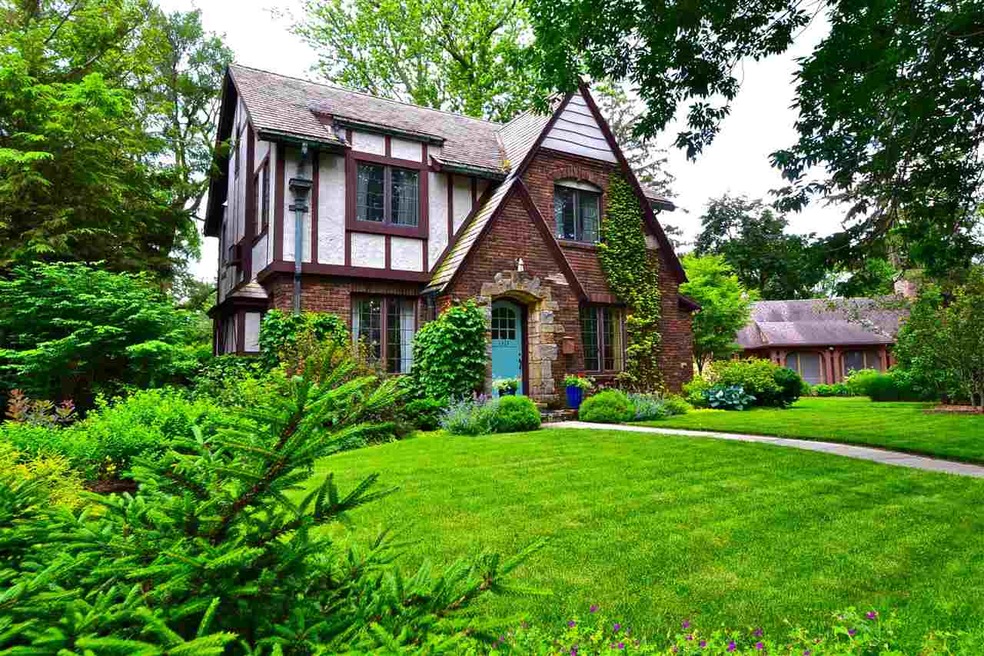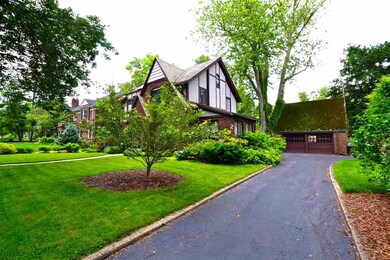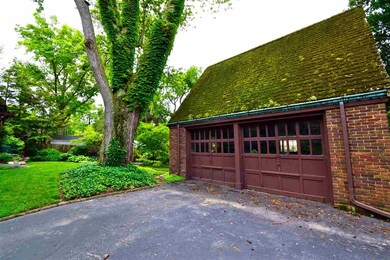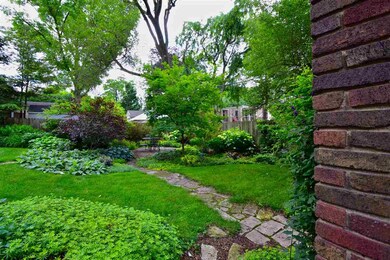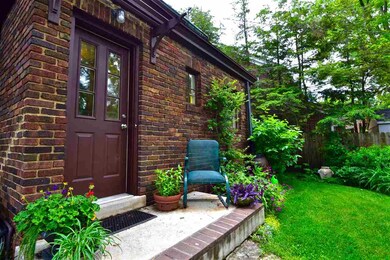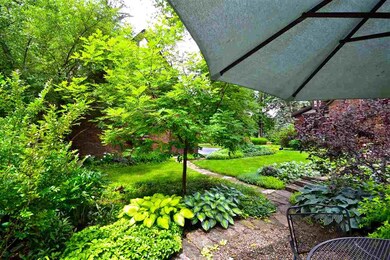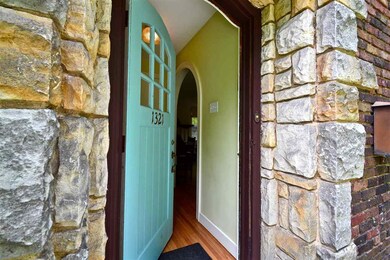
1321 Sunset Dr Fort Wayne, IN 46807
Southwood Park NeighborhoodAbout This Home
As of May 2020This distinctive & award winning Storybook Tudor is also in the quintessential Southwood Park location. Classic brick, stone and stucco exterior provides enchanting curb appeal. The home exudes original character and architectural detail throughout. Inviting sunroom provides a warm and cozy sitting area. Wonderful hardwood floors, built-ins and arched doorways at every turn. Light and bright kitchen with granite tops & stainless steel appliances plus a charming breakfast nook. Professionally landscaped. Extra large all-brick garage. Fujitsu ductless mini-split high efficiency A/C. Whole house humidifier. Oak floors on main and upper levels. This home has been beautifully maintained and lovingly cared for. Contact a REALTOR to schedule your personal tour today!
Home Details
Home Type
- Single Family
Est. Annual Taxes
- $1,680
Year Built
- Built in 1929
Lot Details
- 8,712 Sq Ft Lot
- Lot Dimensions are 79x110
- Level Lot
HOA Fees
- $4 Monthly HOA Fees
Parking
- 2 Car Detached Garage
- Garage Door Opener
Home Design
- Brick Exterior Construction
- Stucco Exterior
- Stone Exterior Construction
Interior Spaces
- 2-Story Property
- Living Room with Fireplace
- Finished Basement
- 2 Bedrooms in Basement
- Electric Dryer Hookup
Kitchen
- Oven or Range
- Disposal
Bedrooms and Bathrooms
- 3 Bedrooms
Utilities
- Cooling System Mounted In Outer Wall Opening
- Radiator
Listing and Financial Details
- Assessor Parcel Number 02-12-22-279-002.000-074
Ownership History
Purchase Details
Home Financials for this Owner
Home Financials are based on the most recent Mortgage that was taken out on this home.Purchase Details
Home Financials for this Owner
Home Financials are based on the most recent Mortgage that was taken out on this home.Purchase Details
Home Financials for this Owner
Home Financials are based on the most recent Mortgage that was taken out on this home.Purchase Details
Home Financials for this Owner
Home Financials are based on the most recent Mortgage that was taken out on this home.Similar Homes in Fort Wayne, IN
Home Values in the Area
Average Home Value in this Area
Purchase History
| Date | Type | Sale Price | Title Company |
|---|---|---|---|
| Warranty Deed | $234,080 | Metropolitan Title | |
| Warranty Deed | -- | Metropolitan Title Of In Llc | |
| Warranty Deed | -- | Metropolitan Title Indiana L | |
| Warranty Deed | -- | Commonwealth/Dreibelbiss Tit |
Mortgage History
| Date | Status | Loan Amount | Loan Type |
|---|---|---|---|
| Open | $81,273 | Credit Line Revolving | |
| Open | $176,000 | New Conventional | |
| Closed | $176,000 | New Conventional | |
| Previous Owner | $166,155 | New Conventional | |
| Previous Owner | $100,000 | Credit Line Revolving | |
| Previous Owner | $127,800 | Purchase Money Mortgage |
Property History
| Date | Event | Price | Change | Sq Ft Price |
|---|---|---|---|---|
| 05/22/2020 05/22/20 | Sold | $220,000 | 0.0% | $108 / Sq Ft |
| 05/17/2020 05/17/20 | Pending | -- | -- | -- |
| 04/15/2020 04/15/20 | For Sale | $220,000 | +25.8% | $108 / Sq Ft |
| 08/19/2015 08/19/15 | Sold | $174,900 | -5.4% | $86 / Sq Ft |
| 07/10/2015 07/10/15 | Pending | -- | -- | -- |
| 06/18/2015 06/18/15 | For Sale | $184,900 | -- | $90 / Sq Ft |
Tax History Compared to Growth
Tax History
| Year | Tax Paid | Tax Assessment Tax Assessment Total Assessment is a certain percentage of the fair market value that is determined by local assessors to be the total taxable value of land and additions on the property. | Land | Improvement |
|---|---|---|---|---|
| 2024 | $2,827 | $251,800 | $50,000 | $201,800 |
| 2022 | $2,443 | $217,300 | $50,000 | $167,300 |
| 2021 | $2,306 | $206,200 | $33,700 | $172,500 |
| 2020 | $2,229 | $204,000 | $33,700 | $170,300 |
| 2019 | $2,195 | $201,900 | $33,700 | $168,200 |
| 2018 | $2,063 | $188,900 | $33,700 | $155,200 |
| 2017 | $1,926 | $175,300 | $33,700 | $141,600 |
| 2016 | $1,933 | $178,300 | $33,700 | $144,600 |
| 2014 | $1,680 | $162,700 | $33,700 | $129,000 |
| 2013 | $1,620 | $157,100 | $33,700 | $123,400 |
Agents Affiliated with this Home
-
Mary Sherer

Seller's Agent in 2020
Mary Sherer
ERA Crossroads
(260) 348-4697
394 Total Sales
-
Aaron Hoover

Buyer's Agent in 2020
Aaron Hoover
Keller Williams Realty Group
(260) 460-7707
60 Total Sales
-
David Brough

Seller's Agent in 2015
David Brough
Anthony REALTORS
(260) 750-2818
9 in this area
91 Total Sales
Map
Source: Indiana Regional MLS
MLS Number: 201528520
APN: 02-12-22-279-002.000-074
- 4707 Old Mill Rd
- 901 Prange Dr
- 1229 Maxine Dr
- 4315 Drury Ln
- 5530 Winchester Rd
- 4415 Indiana Ave
- 4305 Drury Ln
- 801 Pasadena Dr
- 4215 Drury Ln
- 725 Pasadena Dr
- 4942 S Wayne Ave
- 4321 Tacoma Ave
- 601 W Pettit Ave
- 525 W Pettit Ave
- 4325 S Wayne Ave
- 4321 S Wayne Ave
- 4215 Tacoma Ave
- 2318 Fairfield Ave
- 1305 W Rudisill Blvd
- 1221 W Rudisill Blvd
