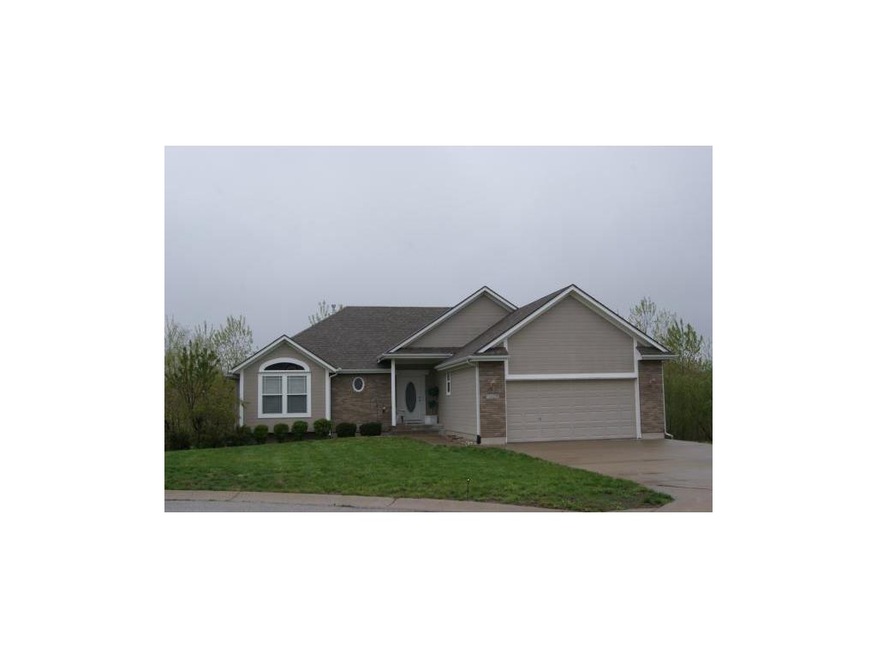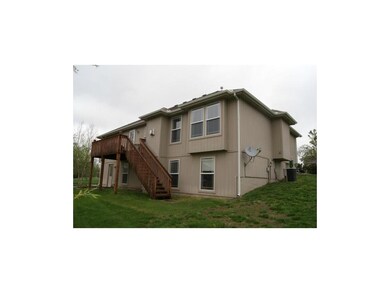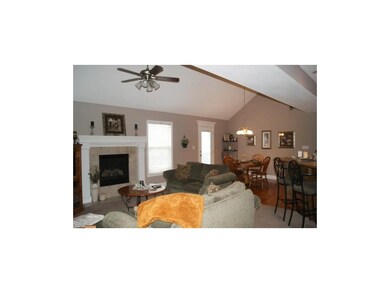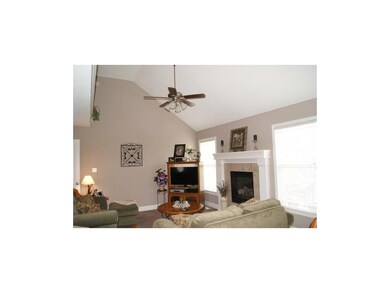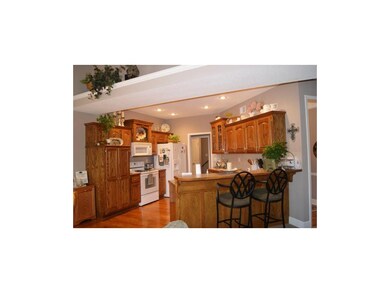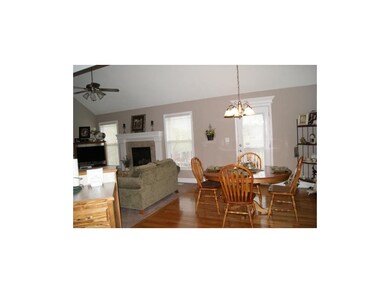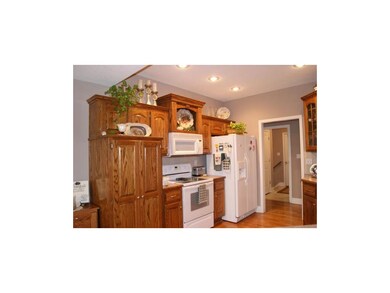
1321 SW Whistle Cir Lees Summit, MO 64082
Highlights
- Deck
- Recreation Room
- Ranch Style House
- Summit Pointe Elementary School Rated A
- Vaulted Ceiling
- Wood Flooring
About This Home
As of October 2020Immaculate home! Walkins in every BR! Lots of storage! Open Flr Plan... Beautiful master suite & bath w/ two walkins/divided floor plan offers quiet & privacy! Extra builtins/main floor laundry/wood floors/finished walkout lower level w/ full view windows. 4th BR with egress & storage/workshop in LL. Privacy to back yard w/treeline to enjoy birds. This home looks like new. So well-maintained! It is a pleasure to show, and much larger than it appears from the outside. Schedule your viewing soon! This one will not disappoint!
Last Agent to Sell the Property
ReeceNichols Smith Realty License #1999034068 Listed on: 05/04/2013

Home Details
Home Type
- Single Family
Est. Annual Taxes
- $3,166
Year Built
- Built in 2004
HOA Fees
- $33 Monthly HOA Fees
Parking
- 2 Car Attached Garage
- Front Facing Garage
- Garage Door Opener
Home Design
- Ranch Style House
- Traditional Architecture
- Frame Construction
- Composition Roof
- Stone Veneer
Interior Spaces
- 2,876 Sq Ft Home
- Wet Bar: Shower Only, Vinyl, Carpet, Shades/Blinds, Walk-In Closet(s), Built-in Features, Ceramic Tiles, Shower Over Tub, All Carpet, Cathedral/Vaulted Ceiling, Double Vanity, Separate Shower And Tub, Whirlpool Tub, Ceiling Fan(s), Laminate Counters, Pantry, Hardwood, Kitchen Island, Wood Floor, Fireplace
- Built-In Features: Shower Only, Vinyl, Carpet, Shades/Blinds, Walk-In Closet(s), Built-in Features, Ceramic Tiles, Shower Over Tub, All Carpet, Cathedral/Vaulted Ceiling, Double Vanity, Separate Shower And Tub, Whirlpool Tub, Ceiling Fan(s), Laminate Counters, Pantry, Hardwood, Kitchen Island, Wood Floor, Fireplace
- Vaulted Ceiling
- Ceiling Fan: Shower Only, Vinyl, Carpet, Shades/Blinds, Walk-In Closet(s), Built-in Features, Ceramic Tiles, Shower Over Tub, All Carpet, Cathedral/Vaulted Ceiling, Double Vanity, Separate Shower And Tub, Whirlpool Tub, Ceiling Fan(s), Laminate Counters, Pantry, Hardwood, Kitchen Island, Wood Floor, Fireplace
- Skylights
- Gas Fireplace
- Thermal Windows
- Shades
- Plantation Shutters
- Drapes & Rods
- Great Room with Fireplace
- Combination Kitchen and Dining Room
- Recreation Room
- Storm Doors
Kitchen
- Electric Oven or Range
- Recirculated Exhaust Fan
- Dishwasher
- Kitchen Island
- Granite Countertops
- Laminate Countertops
- Disposal
Flooring
- Wood
- Wall to Wall Carpet
- Linoleum
- Laminate
- Stone
- Ceramic Tile
- Luxury Vinyl Plank Tile
- Luxury Vinyl Tile
Bedrooms and Bathrooms
- 4 Bedrooms
- Cedar Closet: Shower Only, Vinyl, Carpet, Shades/Blinds, Walk-In Closet(s), Built-in Features, Ceramic Tiles, Shower Over Tub, All Carpet, Cathedral/Vaulted Ceiling, Double Vanity, Separate Shower And Tub, Whirlpool Tub, Ceiling Fan(s), Laminate Counters, Pantry, Hardwood, Kitchen Island, Wood Floor, Fireplace
- Walk-In Closet: Shower Only, Vinyl, Carpet, Shades/Blinds, Walk-In Closet(s), Built-in Features, Ceramic Tiles, Shower Over Tub, All Carpet, Cathedral/Vaulted Ceiling, Double Vanity, Separate Shower And Tub, Whirlpool Tub, Ceiling Fan(s), Laminate Counters, Pantry, Hardwood, Kitchen Island, Wood Floor, Fireplace
- 3 Full Bathrooms
- Double Vanity
- Whirlpool Bathtub
- Shower Only
Laundry
- Laundry Room
- Laundry on main level
Finished Basement
- Walk-Out Basement
- Sump Pump
Outdoor Features
- Deck
- Enclosed Patio or Porch
Schools
- Summit Pointe Elementary School
- Lee's Summit West High School
Additional Features
- Lot Dimensions are 117x94x165x76
- Forced Air Heating and Cooling System
Listing and Financial Details
- Assessor Parcel Number 69-740-17-07-00-0-00-000
Community Details
Overview
- Stoney Creek Estates Subdivision
Recreation
- Community Pool
Ownership History
Purchase Details
Home Financials for this Owner
Home Financials are based on the most recent Mortgage that was taken out on this home.Purchase Details
Home Financials for this Owner
Home Financials are based on the most recent Mortgage that was taken out on this home.Purchase Details
Home Financials for this Owner
Home Financials are based on the most recent Mortgage that was taken out on this home.Purchase Details
Home Financials for this Owner
Home Financials are based on the most recent Mortgage that was taken out on this home.Similar Homes in Lees Summit, MO
Home Values in the Area
Average Home Value in this Area
Purchase History
| Date | Type | Sale Price | Title Company |
|---|---|---|---|
| Interfamily Deed Transfer | -- | Alliance Nationwide Title Ag | |
| Interfamily Deed Transfer | -- | None Available | |
| Interfamily Deed Transfer | -- | Kansas City Title Inc | |
| Warranty Deed | -- | Coffelt Land Title Inc | |
| Corporate Deed | -- | Security Land Title Company |
Mortgage History
| Date | Status | Loan Amount | Loan Type |
|---|---|---|---|
| Open | $221,600 | New Conventional | |
| Closed | $191,900 | New Conventional | |
| Previous Owner | $110,000 | Purchase Money Mortgage |
Property History
| Date | Event | Price | Change | Sq Ft Price |
|---|---|---|---|---|
| 10/31/2020 10/31/20 | Sold | -- | -- | -- |
| 09/09/2020 09/09/20 | Pending | -- | -- | -- |
| 09/09/2020 09/09/20 | For Sale | $270,000 | +31.8% | $121 / Sq Ft |
| 07/01/2013 07/01/13 | Sold | -- | -- | -- |
| 05/20/2013 05/20/13 | Pending | -- | -- | -- |
| 05/04/2013 05/04/13 | For Sale | $204,900 | -- | $71 / Sq Ft |
Tax History Compared to Growth
Tax History
| Year | Tax Paid | Tax Assessment Tax Assessment Total Assessment is a certain percentage of the fair market value that is determined by local assessors to be the total taxable value of land and additions on the property. | Land | Improvement |
|---|---|---|---|---|
| 2024 | $6,153 | $85,842 | $14,020 | $71,822 |
| 2023 | $6,153 | $85,842 | $14,820 | $71,022 |
| 2022 | $4,371 | $54,150 | $11,524 | $42,626 |
| 2021 | $4,462 | $54,150 | $11,524 | $42,626 |
| 2020 | $4,097 | $49,245 | $11,524 | $37,721 |
| 2019 | $3,986 | $49,245 | $11,524 | $37,721 |
| 2018 | $3,714 | $42,590 | $5,170 | $37,420 |
| 2017 | $3,504 | $42,590 | $5,170 | $37,420 |
| 2016 | $3,504 | $39,767 | $6,023 | $33,744 |
| 2014 | $3,189 | $35,479 | $6,078 | $29,401 |
Agents Affiliated with this Home
-
Heather Vaught
H
Seller's Agent in 2020
Heather Vaught
Platinum Realty LLC
(816) 522-5881
1 in this area
8 Total Sales
-
Renee Smith

Seller's Agent in 2013
Renee Smith
ReeceNichols Smith Realty
(816) 674-4925
3 in this area
22 Total Sales
-
Ana Spradling
A
Buyer's Agent in 2013
Ana Spradling
EXP Realty LLC
(913) 954-7123
8 in this area
281 Total Sales
Map
Source: Heartland MLS
MLS Number: 1828639
APN: 69-740-17-07-00-0-00-000
- 1315 SW Georgetown Dr
- 3929 SW Flintrock Dr
- 1320 SW Merryman Dr
- 1117 SW Drake Cir
- 1277 SW Nagona Ln
- 1116 SW Drake Cir
- 4407 SW Briarbrook Dr
- 1129 SW Georgetown Dr
- 4510 SW Fenwick Rd
- Lexington Plan at Stoney Creek - Premier Collection
- Brookside Plan at Stoney Creek - Premier Collection
- Avalon Plan at Stoney Creek - Premier Collection
- Crestwood Plan at Stoney Creek - Premier Collection
- Serenity Plan at Stoney Creek - Bliss Collection
- Serenade Plan at Stoney Creek - Bliss Collection
- Oasis Plan at Stoney Creek - Bliss Collection
- Harmony Plan at Stoney Creek - Bliss Collection
- Devotion Plan at Stoney Creek - Bliss Collection
- 1937 SW Merryman Dr
- 1129 SW Cheshire Dr
