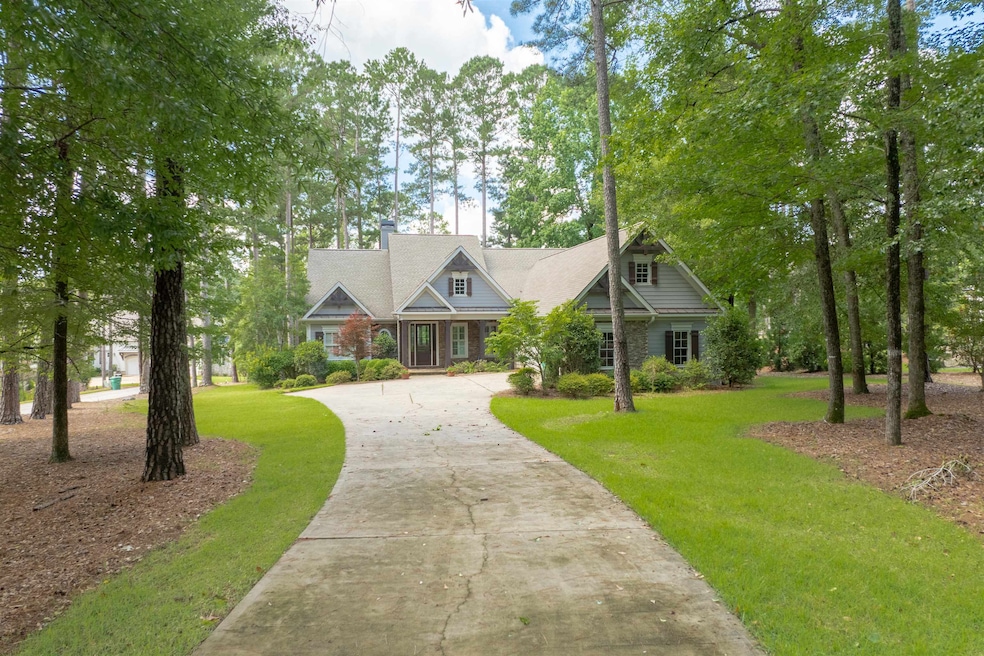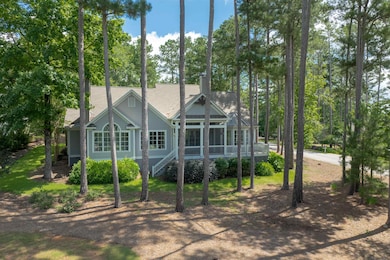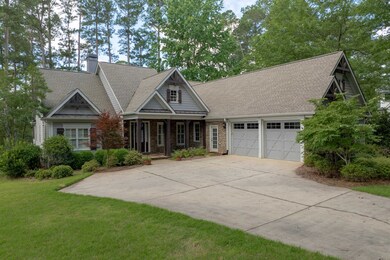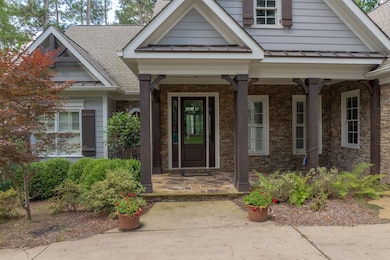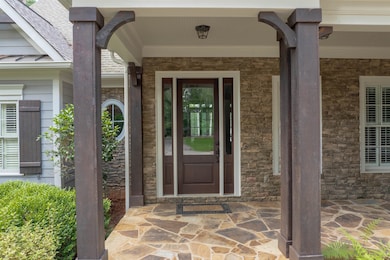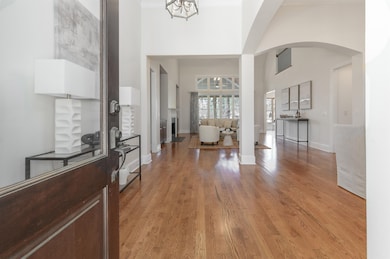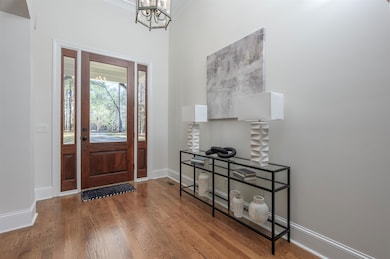1321 Swift Creek Greensboro, GA 30642
Estimated payment $7,739/month
Highlights
- Marina
- Docks
- Access To Lake
- Boat Ramp
- Golf Course Community
- Fitness Center
About This Home
Located in the coveted Sugar Run section of Reynolds Lake Oconee, this stunning property is close to everything - offering lake access, walking trails, minutes to the Ritz-Carlton, Lake Club, Creek Club, and world-class amenities. The main level features three spacious bedrooms, each with its own private bathroom, providing both comfort and privacy. Upstairs, you'll find a generous bonus room, as well as an additional bedroom and bathroom—perfect for guests or extra living space. The kitchen is equipped with stainless steel appliances, including a Sub-Zero refrigerator. The kitchen also boasts a cozy Keeping Room with a fireplace, while the vaulted living room, complete with its own fireplace, creates a welcoming atmosphere. Step outside to the screened porch or the open deck, where you can unwind and take in the tranquil common space and lake views.Enjoy serene views from every window, as the home overlooks lush common areas. It’s just a short, easy walk to the docks for convenient lake access. Seller makes a Club membership available.
Home Details
Home Type
- Single Family
Est. Annual Taxes
- $4,206
Year Built
- Built in 2006
Lot Details
- 0.61 Acre Lot
- Level Lot
- Wooded Lot
Home Design
- Craftsman Architecture
- 2-Story Property
- Traditional Architecture
- Asphalt Shingled Roof
- Stone Exterior Construction
Interior Spaces
- 3,157 Sq Ft Home
- Built-In Features
- Tray Ceiling
- Vaulted Ceiling
- Chandelier
- Multiple Fireplaces
- Factory Built Fireplace
- Gas Log Fireplace
- Entrance Foyer
- Home Office
- Screened Porch
- Lake Views
- Crawl Space
- Pull Down Stairs to Attic
- Fire and Smoke Detector
Kitchen
- Breakfast Bar
- Built-In Double Oven
- Cooktop with Range Hood
- Microwave
- Dishwasher
- Stainless Steel Appliances
- Granite Countertops
Flooring
- Wood
- Carpet
- Tile
Bedrooms and Bathrooms
- 4 Bedrooms
- Primary Bedroom on Main
- Walk-In Closet
- Dual Sinks
- Hydromassage or Jetted Bathtub
- Separate Shower
Parking
- 2 Car Attached Garage
- Driveway
Outdoor Features
- Access To Lake
- Docks
- Deck
Utilities
- Central Heating and Cooling System
- Heat Pump System
- Propane
- Electric Water Heater
- Water Softener
- Internet Available
- Multiple Phone Lines
- Cable TV Available
Listing and Financial Details
- Tax Lot 103
- Assessor Parcel Number 076H001060
Community Details
Overview
- Property has a Home Owners Association
- Reynolds Lake Oconee Subdivision
- Community Lake
Recreation
- Boat Ramp
- Boat Dock
- RV or Boat Storage in Community
- Marina
- Golf Course Community
- Golf Membership
- Tennis Courts
- Pickleball Courts
- Community Playground
- Fitness Center
- Community Pool
- Trails
Additional Features
- Clubhouse
- Gated Community
Map
Home Values in the Area
Average Home Value in this Area
Tax History
| Year | Tax Paid | Tax Assessment Tax Assessment Total Assessment is a certain percentage of the fair market value that is determined by local assessors to be the total taxable value of land and additions on the property. | Land | Improvement |
|---|---|---|---|---|
| 2024 | $4,206 | $472,160 | $152,000 | $320,160 |
| 2023 | $4,811 | $458,600 | $152,000 | $306,600 |
| 2022 | $4,811 | $335,160 | $64,000 | $271,160 |
| 2021 | $5,113 | $306,680 | $64,000 | $242,680 |
| 2020 | $5,638 | $263,880 | $85,800 | $178,080 |
| 2019 | $5,723 | $263,880 | $85,800 | $178,080 |
| 2018 | $5,701 | $263,880 | $85,800 | $178,080 |
| 2017 | $5,399 | $261,157 | $85,800 | $175,357 |
| 2016 | $5,439 | $263,063 | $85,800 | $177,263 |
| 2015 | $4,985 | $263,063 | $85,800 | $177,263 |
| 2014 | $5,116 | $244,890 | $93,600 | $151,290 |
Property History
| Date | Event | Price | List to Sale | Price per Sq Ft |
|---|---|---|---|---|
| 06/03/2025 06/03/25 | Price Changed | $1,399,000 | -6.4% | $443 / Sq Ft |
| 04/14/2025 04/14/25 | Price Changed | $1,495,000 | -6.3% | $474 / Sq Ft |
| 04/01/2025 04/01/25 | For Sale | $1,595,000 | -- | $505 / Sq Ft |
Purchase History
| Date | Type | Sale Price | Title Company |
|---|---|---|---|
| Warranty Deed | -- | -- | |
| Warranty Deed | $612,000 | -- | |
| Deed | $895,000 | -- | |
| Deed | $295,000 | -- |
Mortgage History
| Date | Status | Loan Amount | Loan Type |
|---|---|---|---|
| Open | $489,600 | New Conventional | |
| Closed | $0 | New Conventional |
Source: Lake Country Board of REALTORS®
MLS Number: 68238
APN: 076-H-00-106-0
- 1010 Amasa Ln
- 1050 Tailwater Unit A
- 1050 Tailwater
- 1020 Portage Trail
- 1201 Swift Creek
- 1080 Tailwater
- 1140 Fox Bend
- 1030 Tailwater
- 1010 Portage Trail
- 1010 Creekside
- 1010 Creekside Unit A
- 1071 Brookside
- 1131 Broadpoint Dr
- 1110 Broadpoint Dr
- 1031 Hawks Bill Dr
- 1051 Swift Creek
- 2340 Club Drive Cir
- 1411 Lighthouse Cir
- 1401 Lighthouse Cir
- 1060 Tailwater Unit F
- 1060 Old Rock Rd
- 2151 Osprey Poynte
- 1270 Glen Eagle Dr
- 1261 Glen Eagle Dr
- 1721 Osprey Poynte
- 1100 Hidden Hills Cir
- 1020 Cupp Ln Unit B
- 1121 Surrey Ln
- 1111 Surrey Ln
- 1081 Starboard Dr
- 500 Port Laz Ln
- 1190 Branch Creek Way
- 401 Cuscowilla Dr Unit D
- 1011 Delmarina St
- 129 Moudy Ln
- 113 Seven Oaks Way
- 142 Edgewood Ct Unit 142 Edgewood Ct.
- 248 W River Bend Dr
- 1450 Parks Mill Trace
