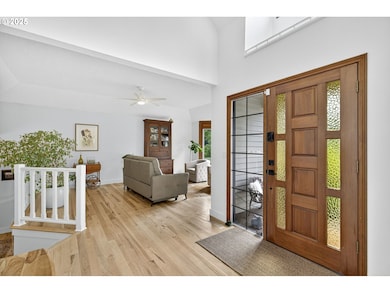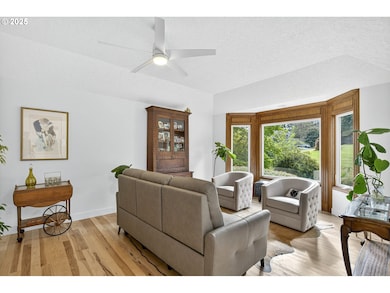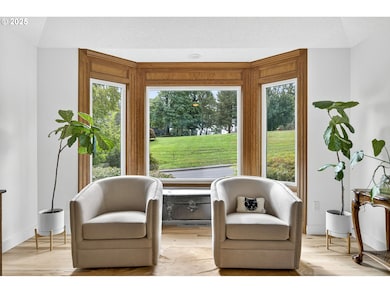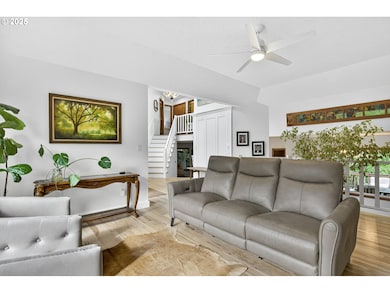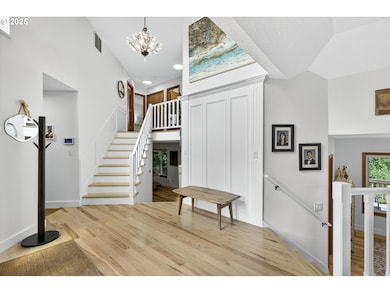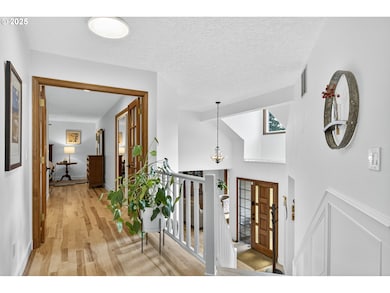1321 Troon Dr West Linn, OR 97068
Marylhurst NeighborhoodEstimated payment $4,744/month
Highlights
- Basketball Court
- View of Trees or Woods
- Wood Flooring
- Stafford Primary School Rated A-
- Vaulted Ceiling
- 1-minute walk to Skyline Ridge Park
About This Home
This beautifully updated custom West Linn home combines warmth, privacy, and modern comfort in a prime location. Across from Skyline Ridge Park with tennis and playground, and near the neighborhood pool, it offers both convenience and community. Inside, the light-filled living room features picture and casement windows with views of manicured green space. The double-height entry creates a bright, welcoming first impression, while hickory hardwood floors bring warmth throughout. The open kitchen connects seamlessly to the family room, with a wall of windows and a pass-through to the wood deck overlooking a fully fenced backyard. Mature landscaping includes evergreens, flowering shrubs, fruit trees, and raised garden beds—perfect for entertaining or quiet retreat. The family room centers on a cozy gas fireplace, while the primary suite offers a soaking tub with views of the private garden. Triple-pane windows ensure year-round comfort, complemented by modern lighting, electrical updates, and outdoor automation systems. Additional highlights include ample storage in a lighted attic, exterior crawlspace, and under-stair “Harry Potter” closet, plus a dog door, sprinkler system, and lighted walkways. Centrally located, the home provides easy access to parks, trails, shopping, dining, and freeways—and is served by the highly rated West Linn School District.
Home Details
Home Type
- Single Family
Est. Annual Taxes
- $7,822
Year Built
- Built in 1987
Lot Details
- 10,018 Sq Ft Lot
- Dog Run
- Fenced
- Gentle Sloping Lot
- Sprinkler System
- Landscaped with Trees
- Private Yard
- Garden
- Raised Garden Beds
Parking
- 2 Car Attached Garage
- Oversized Parking
- Garage on Main Level
- Garage Door Opener
- Driveway
Property Views
- Woods
- Park or Greenbelt
Home Design
- Composition Roof
- Lap Siding
- Concrete Perimeter Foundation
- Cedar
Interior Spaces
- 2,035 Sq Ft Home
- 3-Story Property
- Vaulted Ceiling
- Ceiling Fan
- Gas Fireplace
- Triple Pane Windows
- Entryway
- Family Room
- Living Room
- Dining Room
- First Floor Utility Room
- Laundry Room
Kitchen
- Built-In Oven
- Built-In Range
- Down Draft Cooktop
- Microwave
- Plumbed For Ice Maker
- Dishwasher
- Stainless Steel Appliances
- Kitchen Island
- Solid Surface Countertops
- Disposal
Flooring
- Wood
- Wall to Wall Carpet
Bedrooms and Bathrooms
- 3 Bedrooms
- Soaking Tub
Basement
- Crawl Space
- Basement Storage
Home Security
- Security System Owned
- Security Lights
Accessible Home Design
- Accessibility Features
Outdoor Features
- Basketball Court
- Covered Deck
- Covered Patio or Porch
Schools
- Stafford Elementary School
- Athey Creek Middle School
- West Linn High School
Utilities
- Forced Air Heating and Cooling System
- Heating System Uses Gas
- Gas Water Heater
- High Speed Internet
Listing and Financial Details
- Assessor Parcel Number 00310915
Community Details
Overview
- No Home Owners Association
- Skyline Ridge Subdivision
Recreation
- Tennis Courts
- Community Basketball Court
- Community Pool
Map
Home Values in the Area
Average Home Value in this Area
Tax History
| Year | Tax Paid | Tax Assessment Tax Assessment Total Assessment is a certain percentage of the fair market value that is determined by local assessors to be the total taxable value of land and additions on the property. | Land | Improvement |
|---|---|---|---|---|
| 2025 | $8,126 | $421,674 | -- | -- |
| 2024 | $7,822 | $409,393 | -- | -- |
| 2023 | $7,822 | $397,469 | $0 | $0 |
| 2022 | $7,383 | $385,893 | $0 | $0 |
| 2021 | $6,870 | $374,654 | $0 | $0 |
| 2020 | $6,807 | $363,742 | $0 | $0 |
| 2019 | $6,519 | $353,148 | $0 | $0 |
| 2018 | $6,204 | $342,862 | $0 | $0 |
| 2017 | $5,944 | $332,876 | $0 | $0 |
| 2016 | $5,690 | $323,181 | $0 | $0 |
| 2015 | $5,392 | $313,768 | $0 | $0 |
| 2014 | $5,101 | $304,629 | $0 | $0 |
Property History
| Date | Event | Price | List to Sale | Price per Sq Ft | Prior Sale |
|---|---|---|---|---|---|
| 10/15/2025 10/15/25 | Price Changed | $774,950 | -6.1% | $381 / Sq Ft | |
| 08/21/2025 08/21/25 | For Sale | $824,950 | +26.9% | $405 / Sq Ft | |
| 10/12/2021 10/12/21 | Sold | $650,000 | +1.6% | $319 / Sq Ft | View Prior Sale |
| 09/14/2021 09/14/21 | Pending | -- | -- | -- | |
| 09/12/2021 09/12/21 | For Sale | $639,800 | -- | $314 / Sq Ft |
Purchase History
| Date | Type | Sale Price | Title Company |
|---|---|---|---|
| Warranty Deed | $650,000 | Wfg Title | |
| Warranty Deed | $449,800 | Fidelity Natl Title Co Of Or |
Mortgage History
| Date | Status | Loan Amount | Loan Type |
|---|---|---|---|
| Open | $520,000 | New Conventional | |
| Previous Owner | $67,470 | Unknown | |
| Previous Owner | $359,840 | Purchase Money Mortgage |
Source: Regional Multiple Listing Service (RMLS)
MLS Number: 741336223
APN: 00310915
- 1611 Arran Ct
- 1397 Skye Pkwy
- 1384 Celtic Ct
- 18300 S Whitten Ln
- 17900 Crestline Dr
- 1777 Skyland Dr
- 2167 Marylwood Ct
- 1354 Skye Pkwy
- 655 Rosemont Rd
- 17514 Brookhurst Dr
- 451 S Wilda Rd
- 19640 Kapteyns St
- 2041 Marylhurst Dr
- 2455 College Hill Place
- 17833 Marylcreek Dr
- 17623 Brookhurst Dr
- 17634 Brookhurst Dr
- 19661 Sun Cir
- 777 Cherry Cir
- 17700 Upper Cherry Ln
- 1691 Parrish St Unit Your home away from home
- 4001 Robin Place
- 50 Northshore Rd Unit 11
- 5064 Foothills Dr Unit A
- 130 A Ave
- 22100 Horizon Dr
- 18348 SE River Rd
- 3710 SE Concord Rd
- 4532-4540 SE Roethe Rd
- 4616 SE Roethe Rd
- 400 Springtree Ln
- 14267 Uplands Dr
- 19202 SE River Rd
- 2021 Virginia Ln
- 13455 SE Oatfield Rd
- 12601 SE River Rd
- 847 Risley Ave
- 4025 Mercantile Dr Unit ID1272833P
- 17635 Hill Way
- 19725 River Rd

