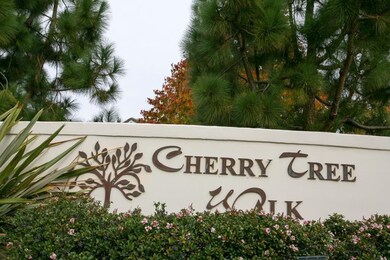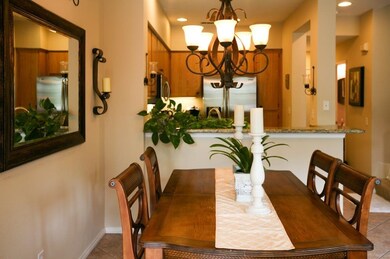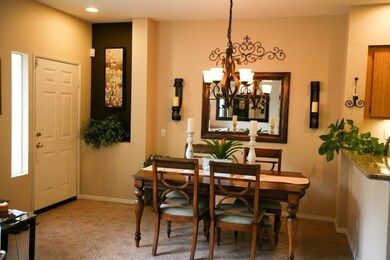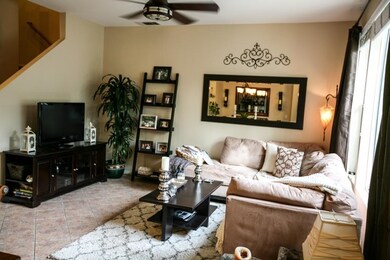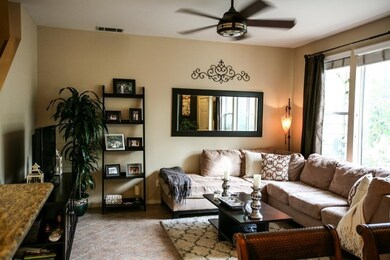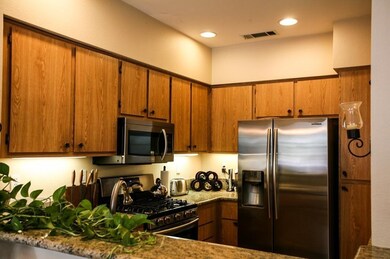
1321 Verbena Ct Carlsbad, CA 92011
Estimated Value: $839,000 - $1,160,000
Highlights
- Cape Cod Architecture
- Great Room
- Community Pool
- Aviara Oaks Elementary Rated A+
- Private Yard
- 2 Car Attached Garage
About This Home
As of April 2015This Extraordinary Townhome in Cherry Tree Walk features: Open and bright floor plan, large windows, combined dining and family area with all stainless steel appliances replaced within the last 3 years including the hot water heater. Neutral colors throughout. Spacious stone patio, two car attached garage, community pool and spa. This amazing community has something for everyone; pool and spa, and minutes to Poinsettia Park, Legoland, Carlsbad Outlets, flower fields and golf course.
Last Agent to Sell the Property
Chris Taelemans
Coldwell Banker Realty License #01139598 Listed on: 01/05/2015
Property Details
Home Type
- Condominium
Est. Annual Taxes
- $6,605
Year Built
- Built in 2000
Lot Details
- Partially Fenced Property
- Private Yard
HOA Fees
- $255 Monthly HOA Fees
Parking
- 2 Car Attached Garage
- Garage Door Opener
Home Design
- Cape Cod Architecture
- Composition Roof
- Wood Siding
- Vinyl Siding
Interior Spaces
- 1,207 Sq Ft Home
- 2-Story Property
- Great Room
- Family Room
- Dining Area
- Laundry in Garage
Kitchen
- Oven or Range
- Microwave
- Dishwasher
- Disposal
Flooring
- Carpet
- Tile
Bedrooms and Bathrooms
- 3 Bedrooms
Outdoor Features
- Stone Porch or Patio
Schools
- Carlsbad Unified School District Elementary And Middle School
- Carlsbad Unified School District High School
Utilities
- Separate Water Meter
- Gas Water Heater
- Cable TV Available
Listing and Financial Details
- Assessor Parcel Number 214-570-13-00
- $609 annual special tax assessment
Community Details
Overview
- Association fees include common area maintenance, exterior bldg maintenance, limited insurance, roof maintenance
- 4 Units
- Eugene Burger Management Association, Phone Number (858) 748-7656
- Cherry Tree Park Community
Recreation
- Community Pool
- Community Spa
Pet Policy
- Breed Restrictions
Ownership History
Purchase Details
Home Financials for this Owner
Home Financials are based on the most recent Mortgage that was taken out on this home.Purchase Details
Home Financials for this Owner
Home Financials are based on the most recent Mortgage that was taken out on this home.Purchase Details
Purchase Details
Purchase Details
Home Financials for this Owner
Home Financials are based on the most recent Mortgage that was taken out on this home.Purchase Details
Purchase Details
Home Financials for this Owner
Home Financials are based on the most recent Mortgage that was taken out on this home.Purchase Details
Home Financials for this Owner
Home Financials are based on the most recent Mortgage that was taken out on this home.Purchase Details
Home Financials for this Owner
Home Financials are based on the most recent Mortgage that was taken out on this home.Similar Homes in Carlsbad, CA
Home Values in the Area
Average Home Value in this Area
Purchase History
| Date | Buyer | Sale Price | Title Company |
|---|---|---|---|
| Wilson Darin | -- | None Available | |
| Ancel Beril | $475,000 | Fidelity National Title | |
| Jones Christopher E | -- | Accommodation | |
| Jones Christopher E | $330,000 | Corinthian Title Company | |
| Stuempfig Jason D | $510,000 | United Title Co San Diego | |
| Battiata Matthew John | -- | -- | |
| Battiata Matthew J | $420,000 | United Title Company San Die | |
| Hayward Louis G | -- | Fidelity National Title Co | |
| Hayward Louis G | $160,000 | Fidelity National Title |
Mortgage History
| Date | Status | Borrower | Loan Amount |
|---|---|---|---|
| Open | Wilson Darin | $431,000 | |
| Closed | Wilson Darin | $435,000 | |
| Closed | Ancel Beril | $466,396 | |
| Previous Owner | Stuempfig Jason D | $102,000 | |
| Previous Owner | Stuempfig Jason D | $408,000 | |
| Previous Owner | Battiata Matthew J | $335,900 | |
| Previous Owner | Hayward Louis G | $150,500 | |
| Previous Owner | Hayward Louis G | $174,000 | |
| Previous Owner | Hayward Louis G | $115,830 | |
| Closed | Hayward Louis G | $20,000 | |
| Closed | Battiata Matthew J | $41,900 |
Property History
| Date | Event | Price | Change | Sq Ft Price |
|---|---|---|---|---|
| 04/30/2015 04/30/15 | Sold | $475,000 | -4.8% | $394 / Sq Ft |
| 03/22/2015 03/22/15 | Pending | -- | -- | -- |
| 03/02/2015 03/02/15 | For Sale | $499,000 | 0.0% | $413 / Sq Ft |
| 02/24/2015 02/24/15 | Pending | -- | -- | -- |
| 01/05/2015 01/05/15 | For Sale | $499,000 | -- | $413 / Sq Ft |
Tax History Compared to Growth
Tax History
| Year | Tax Paid | Tax Assessment Tax Assessment Total Assessment is a certain percentage of the fair market value that is determined by local assessors to be the total taxable value of land and additions on the property. | Land | Improvement |
|---|---|---|---|---|
| 2024 | $6,605 | $559,676 | $364,639 | $195,037 |
| 2023 | $6,574 | $548,703 | $357,490 | $191,213 |
| 2022 | $6,482 | $537,945 | $350,481 | $187,464 |
| 2021 | $6,438 | $527,398 | $343,609 | $183,789 |
| 2020 | $6,399 | $521,991 | $340,086 | $181,905 |
| 2019 | $6,294 | $511,757 | $333,418 | $178,339 |
| 2018 | $6,054 | $501,724 | $326,881 | $174,843 |
| 2017 | $92 | $491,887 | $320,472 | $171,415 |
| 2016 | $5,748 | $482,243 | $314,189 | $168,054 |
| 2015 | $4,411 | $351,780 | $229,190 | $122,590 |
| 2014 | -- | $344,890 | $224,701 | $120,189 |
Agents Affiliated with this Home
-
C
Seller's Agent in 2015
Chris Taelemans
Coldwell Banker Realty
-
T
Seller's Agent in 2015
Terri Fehlberg
Coldwell Banker Realty
-
Joe Corbisiero

Buyer's Agent in 2015
Joe Corbisiero
Compass
(760) 201-9252
1 in this area
93 Total Sales
Map
Source: San Diego MLS
MLS Number: 150000561
APN: 214-570-13
- 6557 Coneflower Dr
- 6497 Wayfinders Ct
- 1217 Belleflower Rd
- 1266 Mariposa Rd
- 6407 Calmeria Place
- 1537 Turquoise Dr
- 6402 Topmast Dr
- 6591 Black Rail Rd
- 6819 Alderwood Dr
- 1026 Turnstone Rd
- 6827 Alderwood Dr
- 0 Triton St Unit . 250025258
- 1363 Nightshade Rd
- 6882 Alderwood Dr
- 1033 Goldeneye View
- 1011 Lands End Ct
- 6628 Sitio Sago
- 7076 Heron Cir
- 842 Bluebell Ct
- 1509 White Sage Way
- 1321 Verbena Ct
- 1317 Verbena Ct
- 1325 Verbena Ct
- 1329 Verbena Ct
- 1329 Verbena Ct
- 1333 Verbena Ct
- 1337 Verbena Ct
- 1318 Statice Ct
- 1313 Verbena Ct
- 1322 Statice Ct
- 1316 Verbena Ct
- 1320 Verbena Ct
- 1326 Statice Ct
- 1324 Verbena Ct
- 1328 Verbena Ct
- 1330 Statice Ct
- 1309 Verbena Ct
- 1334 Statice Ct
- 1305 Verbena Ct
- 1314 Statice Ct

