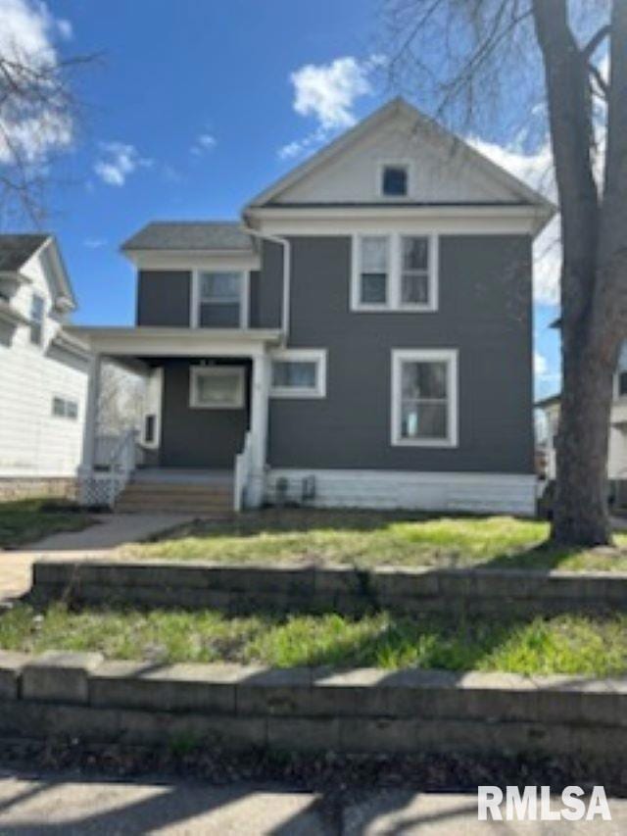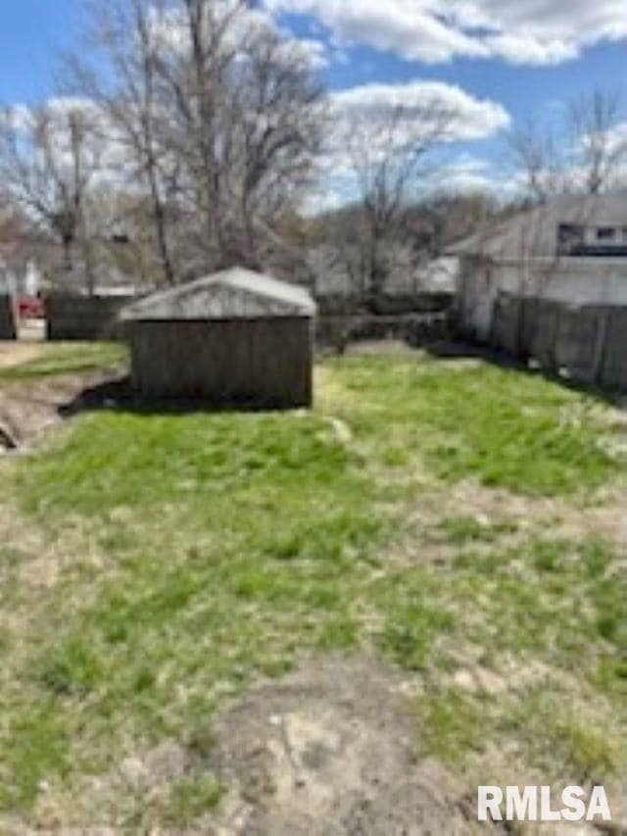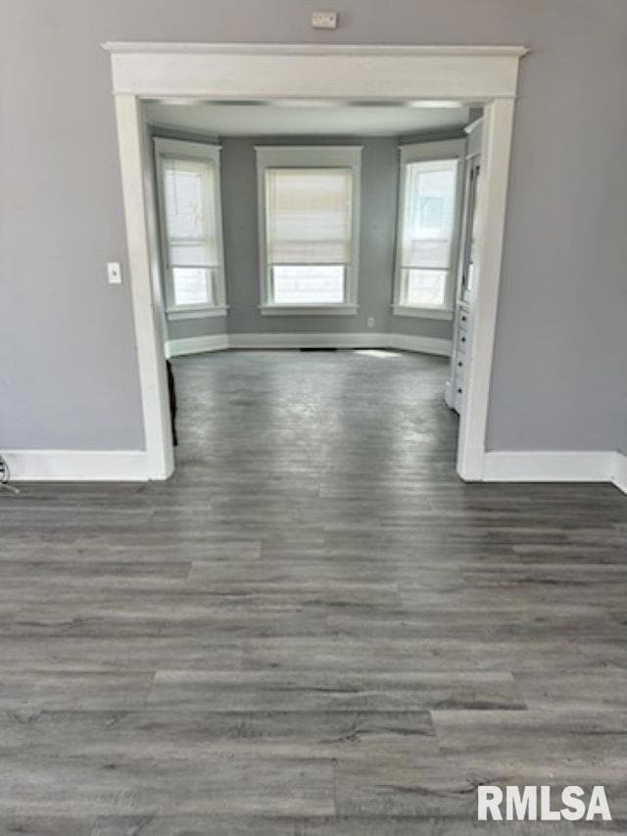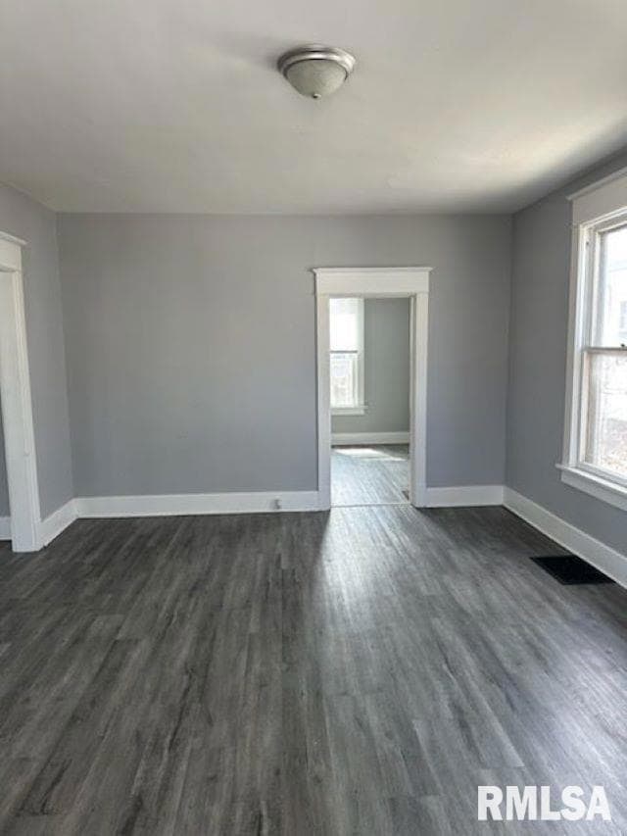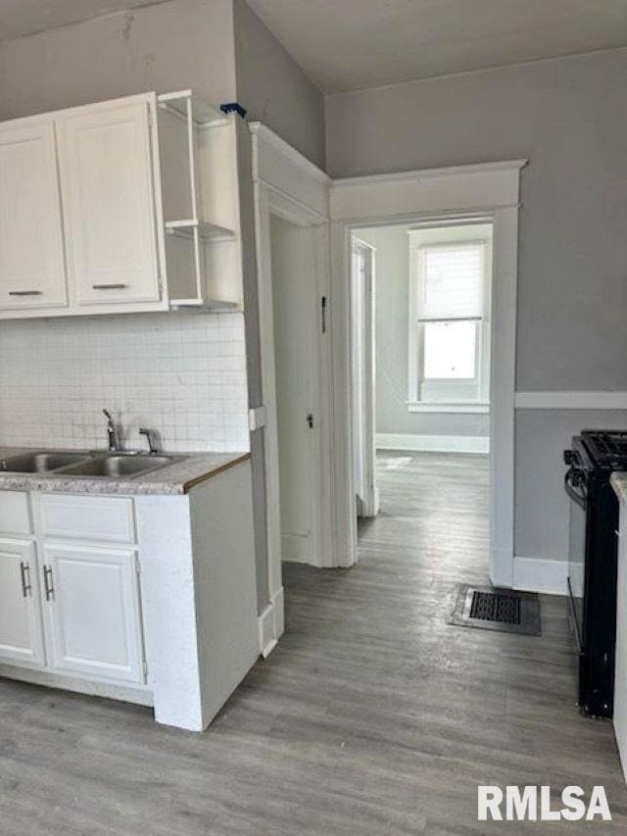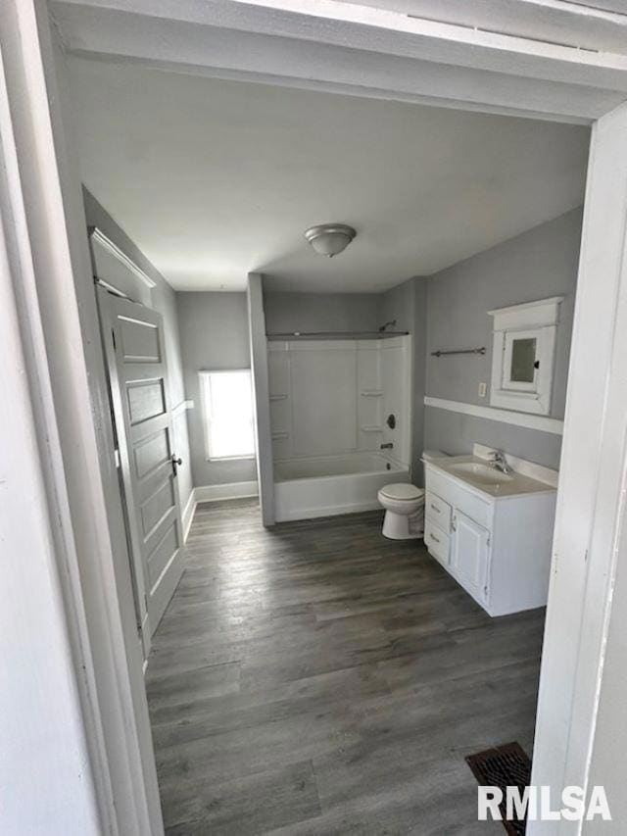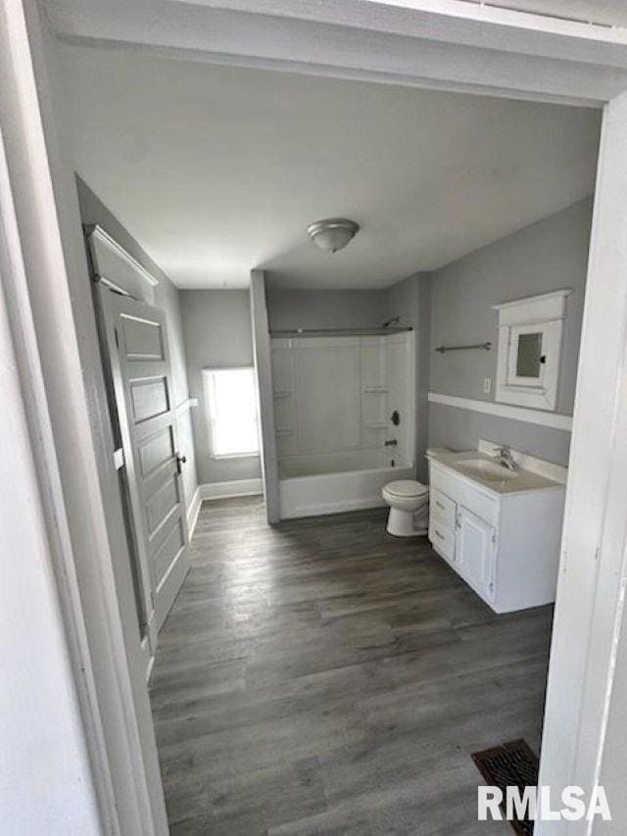1321 W 13th St Davenport, IA 52804
Northwest Davenport NeighborhoodEstimated payment $799/month
Highlights
- Formal Dining Room
- Porch
- Forced Air Heating and Cooling System
- Detached Garage
- Shed
- Ceiling Fan
About This Home
Vintage Charm Meets Modern Updates! This updated 1920s Davenport gem offers 4 bedrooms, a spacious full bath, and all the character you'd expect - original built-ins, an old-fashioned pantry, and a walk-up attic off one of the bedrooms. Enjoy the fresh look with newer luxury vinyl flooring, carpet, and interior paint throughout. Outside, the wired shed-playhouse is full of potential and needs some TLC. Whether you're looking for a move-in-ready home with charm or an income-generating rental, this one checks all the boxes.
Listing Agent
Mel Foster Co. Davenport Brokerage Phone: 309-781-5547 License #S69867000 / 475.201802 Listed on: 10/16/2025

Home Details
Home Type
- Single Family
Est. Annual Taxes
- $2,330
Year Built
- Built in 1920
Lot Details
- 6,970 Sq Ft Lot
- Lot Dimensions are 45 x 150
- Level Lot
Parking
- Detached Garage
Home Design
- Poured Concrete
- Frame Construction
- Shingle Roof
- Wood Siding
Interior Spaces
- 1,808 Sq Ft Home
- Ceiling Fan
- Formal Dining Room
- Unfinished Basement
- Basement Fills Entire Space Under The House
- Range
Bedrooms and Bathrooms
- 4 Bedrooms
- 1 Full Bathroom
Outdoor Features
- Shed
- Porch
Schools
- Davenport High School
Utilities
- Forced Air Heating and Cooling System
- Heating System Uses Natural Gas
Community Details
- John Ahren Subdivision
Listing and Financial Details
- Assessor Parcel Number H0025-28
Map
Home Values in the Area
Average Home Value in this Area
Tax History
| Year | Tax Paid | Tax Assessment Tax Assessment Total Assessment is a certain percentage of the fair market value that is determined by local assessors to be the total taxable value of land and additions on the property. | Land | Improvement |
|---|---|---|---|---|
| 2025 | $2,330 | $150,230 | $11,250 | $138,980 |
| 2024 | $2,715 | $130,370 | $11,250 | $119,120 |
| 2023 | $2,996 | $130,370 | $11,250 | $119,120 |
| 2022 | $2,442 | $114,510 | $11,250 | $103,260 |
| 2021 | $2,326 | $108,380 | $11,250 | $97,130 |
| 2020 | $1,748 | $80,440 | $11,250 | $69,190 |
| 2019 | $1,656 | $73,770 | $11,250 | $62,520 |
| 2018 | $1,620 | $73,770 | $11,250 | $62,520 |
| 2017 | $1,678 | $73,770 | $11,250 | $62,520 |
| 2016 | $1,616 | $73,770 | $0 | $0 |
| 2015 | $1,616 | $82,090 | $0 | $0 |
| 2014 | $1,824 | $82,090 | $0 | $0 |
| 2013 | $1,792 | $0 | $0 | $0 |
| 2012 | -- | $83,220 | $7,830 | $75,390 |
Property History
| Date | Event | Price | List to Sale | Price per Sq Ft |
|---|---|---|---|---|
| 10/16/2025 10/16/25 | For Sale | $115,000 | -- | $64 / Sq Ft |
Purchase History
| Date | Type | Sale Price | Title Company |
|---|---|---|---|
| Warranty Deed | $114,000 | None Available |
Mortgage History
| Date | Status | Loan Amount | Loan Type |
|---|---|---|---|
| Open | $91,200 | New Conventional |
Source: RMLS Alliance
MLS Number: QC4268539
APN: H0025-28
- 1937 Washington St
- 902-904 W Locust St Unit 902
- 902-904 W Locust St Unit 904
- 627 N Division St
- 627 N Division St
- 702 W 7th St
- 2133 Warren St
- 1420 N Harrison St
- 1318 N Main St Unit 2
- 601 W 2nd St
- 2206 Pacific St
- 2002 W 4th St
- 2002 W 4th St Unit A
- 420 W River Dr
- 400 W River Dr
- 229 W 3rd St
- 128 W 3rd St
- 220 N Main St
- 324 Brady St
- 201 S Howell St
