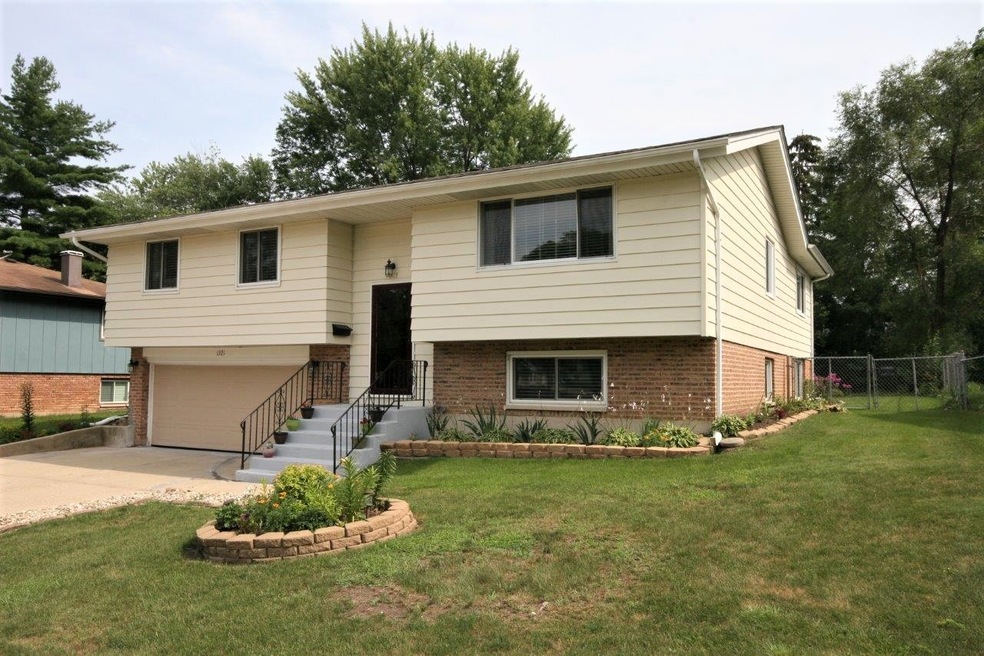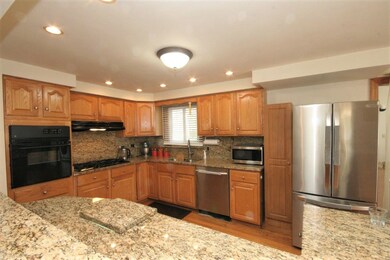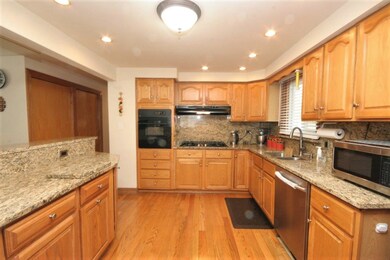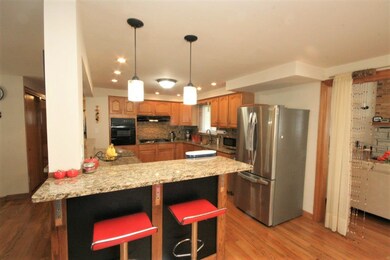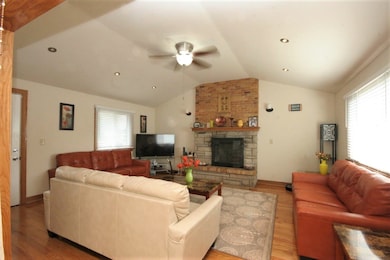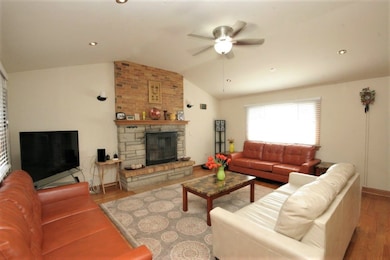
1321 W Weathersfield Way Schaumburg, IL 60193
South Schaumburg NeighborhoodHighlights
- Landscaped Professionally
- Deck
- Recreation Room
- Thomas Dooley Elementary School Rated A
- Family Room with Fireplace
- 4-minute walk to Bock Park
About This Home
As of September 2021Don't miss this one of a kind raised ranch with huge addition. Approximately 2000 square feet of immaculate living space. Updated kitchen with granite counters, breakfast bar, hardwood floors & separate eating area. Huge bonus family room with Hardwood floors, volume ceiling and custom stone fireplace. Living room is currently used as a dining room that accommodates a large table for entertaining the entire family. Lower level features a huge bonus rec room with another wood burning fireplace, 4th bedroom and a full bath. Almost 1/4 acre fenced backyard with privacy bushes and a large deck to enjoy the summer nights. Roof and windows were replaced approx. 12 years ago. Nothing to do but move right in!
Last Agent to Sell the Property
Realty Executives Cornerstone License #475126092 Listed on: 07/26/2021

Last Buyer's Agent
@properties Christie's International Real Estate License #475166223

Home Details
Home Type
- Single Family
Est. Annual Taxes
- $5,086
Year Built
- 1961
Lot Details
- 10,010 Sq Ft Lot
- Lot Dimensions are 69 x 141 x 69 x 143
- Fenced Yard
- Chain Link Fence
- Landscaped Professionally
- Paved or Partially Paved Lot
Parking
- 2 Car Attached Garage
- Garage Transmitter
- Garage Door Opener
- Driveway
- Parking Included in Price
Home Design
- Raised Ranch Architecture
- Step Ranch
- Asphalt Roof
- Concrete Perimeter Foundation
Interior Spaces
- 2,000 Sq Ft Home
- Ceiling Fan
- Wood Burning Fireplace
- Fireplace Features Masonry
- Double Pane Windows
- Blinds
- Aluminum Window Frames
- Window Screens
- Family Room with Fireplace
- 2 Fireplaces
- Combination Dining and Living Room
- Home Office
- Recreation Room
- Unfinished Attic
Kitchen
- Breakfast Bar
- Built-In Oven
- Gas Cooktop
- Range Hood
- Microwave
- Dishwasher
- Disposal
Bedrooms and Bathrooms
- 4 Bedrooms
- 4 Potential Bedrooms
- Main Floor Bedroom
- 2 Full Bathrooms
- Separate Shower
Laundry
- Laundry closet
- Dryer
- Washer
Finished Basement
- English Basement
- Basement Fills Entire Space Under The House
- Recreation or Family Area in Basement
- Finished Basement Bathroom
Home Security
- Storm Screens
- Carbon Monoxide Detectors
Outdoor Features
- Deck
Schools
- Thomas Dooley Elementary School
- Jane Addams Junior High School
- Schaumburg High School
Utilities
- Central Air
- Humidifier
- Heating System Uses Natural Gas
- 200+ Amp Service
Community Details
- Weathersfield Subdivision, Raised Ranch Floorplan
Listing and Financial Details
- Homeowner Tax Exemptions
Ownership History
Purchase Details
Home Financials for this Owner
Home Financials are based on the most recent Mortgage that was taken out on this home.Purchase Details
Home Financials for this Owner
Home Financials are based on the most recent Mortgage that was taken out on this home.Purchase Details
Home Financials for this Owner
Home Financials are based on the most recent Mortgage that was taken out on this home.Purchase Details
Purchase Details
Purchase Details
Home Financials for this Owner
Home Financials are based on the most recent Mortgage that was taken out on this home.Purchase Details
Home Financials for this Owner
Home Financials are based on the most recent Mortgage that was taken out on this home.Similar Homes in Schaumburg, IL
Home Values in the Area
Average Home Value in this Area
Purchase History
| Date | Type | Sale Price | Title Company |
|---|---|---|---|
| Warranty Deed | $364,000 | Fidelity National Title | |
| Warranty Deed | -- | Affinity Title Services Llc | |
| Special Warranty Deed | -- | Attorney | |
| Sheriffs Deed | -- | None Available | |
| Interfamily Deed Transfer | -- | None Available | |
| Warranty Deed | $327,000 | Rtc | |
| Warranty Deed | $186,000 | Professional National Title |
Mortgage History
| Date | Status | Loan Amount | Loan Type |
|---|---|---|---|
| Open | $333,333 | FHA | |
| Previous Owner | $185,000 | New Conventional | |
| Previous Owner | $212,000 | New Conventional | |
| Previous Owner | $190,000 | Construction | |
| Previous Owner | $30,000 | Credit Line Revolving | |
| Previous Owner | $294,000 | Fannie Mae Freddie Mac | |
| Previous Owner | $20,000 | Credit Line Revolving | |
| Previous Owner | $167,400 | No Value Available |
Property History
| Date | Event | Price | Change | Sq Ft Price |
|---|---|---|---|---|
| 09/22/2021 09/22/21 | Sold | $364,000 | -5.4% | $182 / Sq Ft |
| 08/23/2021 08/23/21 | Pending | -- | -- | -- |
| 07/26/2021 07/26/21 | For Sale | $384,900 | +45.2% | $192 / Sq Ft |
| 07/18/2016 07/18/16 | Sold | $265,000 | -1.5% | $106 / Sq Ft |
| 05/21/2016 05/21/16 | For Sale | $269,000 | 0.0% | $108 / Sq Ft |
| 05/20/2016 05/20/16 | Pending | -- | -- | -- |
| 05/17/2016 05/17/16 | For Sale | $269,000 | -- | $108 / Sq Ft |
Tax History Compared to Growth
Tax History
| Year | Tax Paid | Tax Assessment Tax Assessment Total Assessment is a certain percentage of the fair market value that is determined by local assessors to be the total taxable value of land and additions on the property. | Land | Improvement |
|---|---|---|---|---|
| 2024 | $8,306 | $34,000 | $7,008 | $26,992 |
| 2023 | $8,306 | $34,000 | $7,008 | $26,992 |
| 2022 | $8,306 | $34,000 | $7,008 | $26,992 |
| 2021 | $5,018 | $20,551 | $4,755 | $15,796 |
| 2020 | $5,013 | $20,551 | $4,755 | $15,796 |
| 2019 | $5,086 | $23,092 | $4,755 | $18,337 |
| 2018 | $6,025 | $23,512 | $4,254 | $19,258 |
| 2017 | $5,948 | $23,512 | $4,254 | $19,258 |
| 2016 | $6,687 | $26,704 | $4,254 | $22,450 |
| 2015 | $6,081 | $22,951 | $3,754 | $19,197 |
| 2014 | $6,031 | $22,951 | $3,754 | $19,197 |
| 2013 | -- | $22,951 | $3,754 | $19,197 |
Agents Affiliated with this Home
-
John Milazzo

Seller's Agent in 2021
John Milazzo
Realty Executives
(847) 338-6625
2 in this area
75 Total Sales
-
John Charmelo

Buyer's Agent in 2021
John Charmelo
@ Properties
(312) 560-7689
1 in this area
87 Total Sales
-
David Pokorny
D
Seller's Agent in 2016
David Pokorny
CNB Property Consultants, Inc
(630) 231-4440
37 Total Sales
-
Muhammad Ghauri

Buyer's Agent in 2016
Muhammad Ghauri
Guidance Realty
(630) 675-0388
Map
Source: Midwest Real Estate Data (MRED)
MLS Number: 11168111
APN: 07-29-203-011-0000
- 1334 Somerset Ln
- 1224 Kingston Ln
- 1500 W Weathersfield Way
- 1434 Somerset Ln
- 1417 Ellisville Ln Unit 254
- 611 Brewster Ln
- 532 Cambridge Dr
- 117 Cotuit Ct Unit 424
- 1115 Sharon Ln
- 214 S Springinsguth Rd
- 1607 Warwick Ln
- 1008 W Weathersfield Way
- 1701 Kingston Ln
- 1427 Hampton Ln
- 111 Westover Ct
- 100 Westover Ln
- 1804 Kingston Ln
- 305 Williams Dr
- 104 N Braintree Dr
- 7 Emerson Dr
