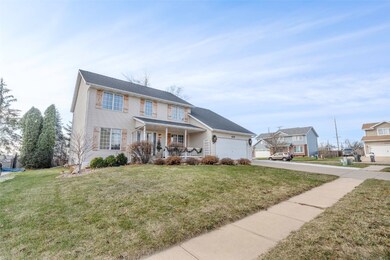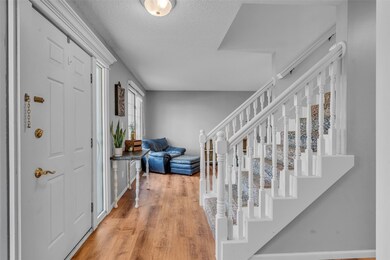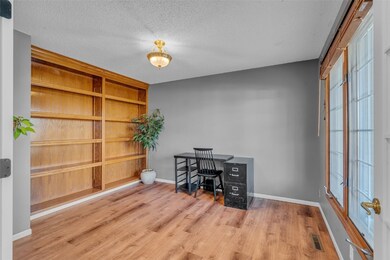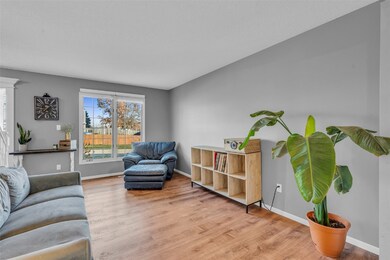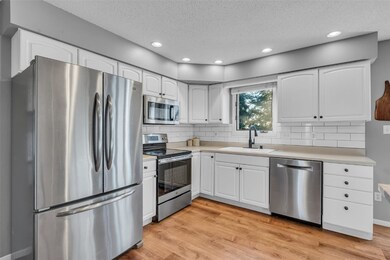
1321 Waldenwood Ln NE Cedar Rapids, IA 52402
Highlights
- Deck
- Den
- Laundry Room
- Westfield Elementary School Rated A
- Formal Dining Room
- Forced Air Heating and Cooling System
About This Home
As of January 2025Welcome to this beautifully maintained 2-story home, ideally situated on the desirable NE side of Cedar Rapids. With 4 spacious bedrooms and 2.5 bathrooms, this home offers the perfect combination of comfort and convenience. The main floor features a kitchen with ample storage, a lovely butcher block island, 1st floor laundry and a nice sized office!
Upstairs, you'll find a generous master suite complete with a private en-suite bath, along with three additional well-sized bedrooms that provide plenty of space for family or guests.
Step outside to discover a well-maintained backyard that is perfect for entertaining, hosting summer barbecues, or enjoying a fire under the stars.
Located in a sought-after neighborhood with easy access to schools, parks, shopping, and dining, this home is a true gem. Don't miss your chance to make it yours!
Home Details
Home Type
- Single Family
Est. Annual Taxes
- $5,586
Year Built
- Built in 1996
Lot Details
- 9,583 Sq Ft Lot
- Lot Dimensions are 80 x 120
- Fenced
Parking
- 2 Car Garage
Home Design
- Frame Construction
- Vinyl Siding
Interior Spaces
- 2,410 Sq Ft Home
- 2-Story Property
- Living Room with Fireplace
- Formal Dining Room
- Den
- Basement Fills Entire Space Under The House
Kitchen
- Dishwasher
- Disposal
Bedrooms and Bathrooms
- 4 Bedrooms
- Primary Bedroom Upstairs
Laundry
- Laundry Room
- Laundry on main level
- Dryer
- Washer
Outdoor Features
- Deck
Schools
- Westfield Elementary School
- Oak Ridge Middle School
- Linn Mar High School
Utilities
- Forced Air Heating and Cooling System
- Heating System Uses Gas
- Gas Water Heater
Listing and Financial Details
- Assessor Parcel Number 11342-55009-00000
Ownership History
Purchase Details
Home Financials for this Owner
Home Financials are based on the most recent Mortgage that was taken out on this home.Purchase Details
Home Financials for this Owner
Home Financials are based on the most recent Mortgage that was taken out on this home.Purchase Details
Home Financials for this Owner
Home Financials are based on the most recent Mortgage that was taken out on this home.Purchase Details
Home Financials for this Owner
Home Financials are based on the most recent Mortgage that was taken out on this home.Similar Homes in Cedar Rapids, IA
Home Values in the Area
Average Home Value in this Area
Purchase History
| Date | Type | Sale Price | Title Company |
|---|---|---|---|
| Warranty Deed | $299,000 | River Ridge Escrow | |
| Warranty Deed | $299,000 | River Ridge Escrow | |
| Warranty Deed | $224,000 | River Ridge Escrow Co | |
| Warranty Deed | -- | -- | |
| Corporate Deed | $194,500 | -- |
Mortgage History
| Date | Status | Loan Amount | Loan Type |
|---|---|---|---|
| Open | $305,428 | VA | |
| Closed | $305,428 | VA | |
| Closed | $20,000 | Credit Line Revolving | |
| Previous Owner | $217,280 | New Conventional | |
| Previous Owner | $167,000 | New Conventional | |
| Previous Owner | $165,750 | No Value Available |
Property History
| Date | Event | Price | Change | Sq Ft Price |
|---|---|---|---|---|
| 01/16/2025 01/16/25 | Sold | $299,000 | 0.0% | $124 / Sq Ft |
| 12/04/2024 12/04/24 | Pending | -- | -- | -- |
| 11/30/2024 11/30/24 | For Sale | $299,000 | +33.5% | $124 / Sq Ft |
| 02/14/2020 02/14/20 | Sold | $224,000 | -2.2% | $93 / Sq Ft |
| 01/16/2020 01/16/20 | Pending | -- | -- | -- |
| 11/25/2019 11/25/19 | For Sale | $229,000 | +8.0% | $95 / Sq Ft |
| 03/20/2018 03/20/18 | Sold | $212,000 | 0.0% | $88 / Sq Ft |
| 02/07/2018 02/07/18 | Pending | -- | -- | -- |
| 01/02/2018 01/02/18 | Price Changed | $212,000 | -3.2% | $88 / Sq Ft |
| 12/22/2017 12/22/17 | Price Changed | $218,950 | -0.5% | $91 / Sq Ft |
| 11/01/2017 11/01/17 | For Sale | $219,950 | 0.0% | $91 / Sq Ft |
| 10/17/2017 10/17/17 | Pending | -- | -- | -- |
| 09/26/2017 09/26/17 | Price Changed | $219,950 | -2.2% | $91 / Sq Ft |
| 09/11/2017 09/11/17 | Price Changed | $224,950 | -2.2% | $93 / Sq Ft |
| 08/28/2017 08/28/17 | Price Changed | $229,950 | -2.1% | $95 / Sq Ft |
| 08/14/2017 08/14/17 | For Sale | $234,950 | -- | $97 / Sq Ft |
Tax History Compared to Growth
Tax History
| Year | Tax Paid | Tax Assessment Tax Assessment Total Assessment is a certain percentage of the fair market value that is determined by local assessors to be the total taxable value of land and additions on the property. | Land | Improvement |
|---|---|---|---|---|
| 2023 | $5,672 | $285,100 | $60,000 | $225,100 |
| 2022 | $5,358 | $248,200 | $54,000 | $194,200 |
| 2021 | $5,368 | $242,000 | $50,000 | $192,000 |
| 2020 | $5,368 | $228,600 | $46,000 | $182,600 |
| 2019 | $4,878 | $224,600 | $42,000 | $182,600 |
| 2018 | $4,666 | $218,500 | $42,000 | $176,500 |
| 2017 | $4,505 | $210,800 | $42,000 | $168,800 |
| 2016 | $4,505 | $201,400 | $42,000 | $159,400 |
| 2015 | $4,701 | $209,943 | $32,000 | $177,943 |
| 2014 | $4,506 | $209,943 | $32,000 | $177,943 |
| 2013 | $4,352 | $209,943 | $32,000 | $177,943 |
Agents Affiliated with this Home
-
R
Seller's Agent in 2025
Randon Hill
Epique Realty
-
L
Buyer's Agent in 2025
Lisa Nolan
RE/MAX
-
M
Seller's Agent in 2020
Mitch Weideman
SKOGMAN REALTY
-
A
Seller Co-Listing Agent in 2020
Anne Weideman
IOWA REALTY
-
J
Buyer's Agent in 2020
Jill Hidinger
Realty87
-
K
Seller's Agent in 2018
Kelly Bemus
SKOGMAN REALTY
Map
Source: Cedar Rapids Area Association of REALTORS®
MLS Number: 2408126
APN: 11342-55009-00000
- 6911 Winthrop Rd NE
- 1458 Tower Ln NE Unit 12
- 1205 Waldenwood Ln NE
- 1450 Tower Ln NE
- 1325 Tower Ln NE
- 1331 Grant Ct NE Unit B
- 1331 Grant Ct NE Unit B
- 6715 Creekside Dr NE Unit 5
- 6808 Kelburn Ln NE
- 6615 Creekside Dr NE Unit 5
- 1023 Doubletree Ct NE Unit 1023
- 1230 Murray St NE Unit 10
- 6967 Doubletree Rd NE Unit 6967
- 6612 Inwood Ln NE Unit IV
- 6410 Creekside Dr NE Unit 9
- 6410 Creekside Dr NE
- 6820 Boxwood Ln NE
- 1167 74th St NE Unit 1167
- 6706 Boxwood Ln NE
- 1641 Greens Way Ct NE Unit 1641

