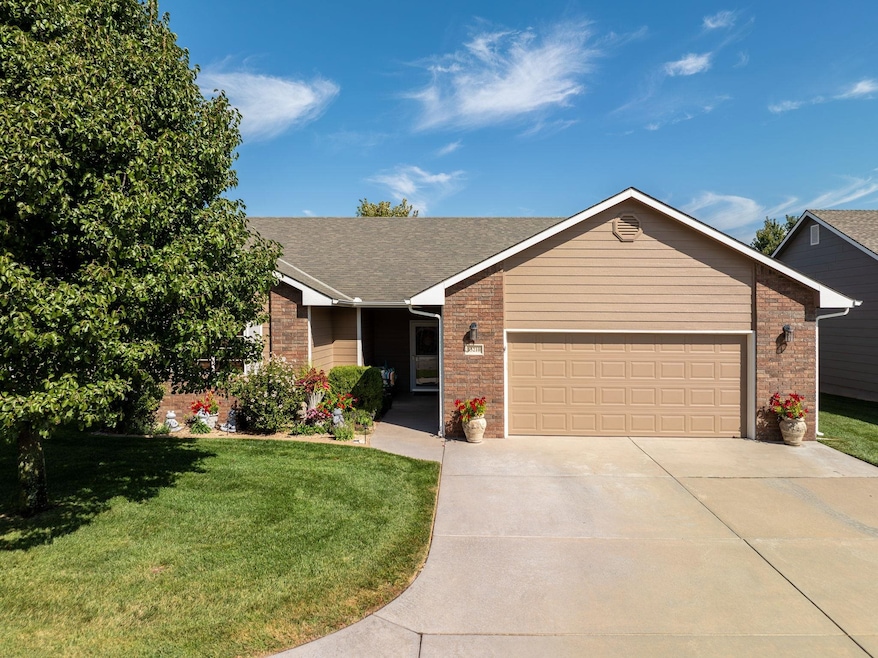
13210 W Nantucket St Wichita, KS 67235
Far West Wichita NeighborhoodHighlights
- Covered Patio or Porch
- Covered Deck
- Living Room
- Maize South Elementary School Rated A-
- Walk-In Closet
- 1-Story Property
About This Home
As of April 2025Welcome to Crystal Gardens! This lovely patio home offers 2 bedrooms, 2 bathrooms, and an oversized 2-car garage, providing you with a low-maintenance, accessible-friendly lifestyle at an affordable cost. With NO special assessments and HOA dues of just $105/month, you'll enjoy lawn care, sprinkler system (on HOA well), snow removal, and trash service. Located in the highly desired Maize School District, this home is close to a variety of dining and shopping. This open floor plan includes a spacious kitchen, large island, a dining alcove adjacent to the kitchen, and a large covered, screened-in deck—ideal for relaxing or entertaining. The kitchen is a chef's dream with a corner pantry, under-cabinet lighting, pull-out storage drawers, and beautiful granite countertops. It includes all stainless-steel appliances. The home boasts laminate hardwood floors and beautiful tile, adding warmth and style throughout. The spacious primary suite includes a walk-in shower and a large walk-in closet that doubles as a concrete safe room. Additional features include ample storage space with room to keep everything organized. This home has main-floor laundry, and the front spare bedroom is just as spacious as the primary bedroom, providing more room than the typical 2-bedroom home. The beautifully landscaped yard provides privacy and excellent curb appeal. This well-maintained home is available for immediate possession—don’t wait to make it yours today!
Last Agent to Sell the Property
Keller Williams Hometown Partners License #00232505 Listed on: 03/20/2025
Home Details
Home Type
- Single Family
Est. Annual Taxes
- $3,329
Year Built
- Built in 2010
Lot Details
- 7,841 Sq Ft Lot
- Sprinkler System
HOA Fees
- $105 Monthly HOA Fees
Parking
- 2 Car Garage
Home Design
- Patio Home
- Slab Foundation
- Composition Roof
Interior Spaces
- 1,696 Sq Ft Home
- 1-Story Property
- Ceiling Fan
- Living Room
- Dining Room
- Laminate Flooring
- Laundry on main level
Kitchen
- Microwave
- Dishwasher
- Disposal
Bedrooms and Bathrooms
- 2 Bedrooms
- Walk-In Closet
- 2 Full Bathrooms
Outdoor Features
- Covered Deck
- Covered Patio or Porch
- Storm Cellar or Shelter
Schools
- Maize
- Maize High School
Utilities
- Forced Air Heating and Cooling System
- Heating System Uses Natural Gas
- Irrigation Well
Community Details
- Association fees include exterior maintenance, lawn service, snow removal, trash, - see remarks, gen. upkeep for common ar
- Crystal Gardens Subdivision
Listing and Financial Details
- Assessor Parcel Number 087-141-12-0-34-03-022.00
Ownership History
Purchase Details
Purchase Details
Home Financials for this Owner
Home Financials are based on the most recent Mortgage that was taken out on this home.Similar Homes in Wichita, KS
Home Values in the Area
Average Home Value in this Area
Purchase History
| Date | Type | Sale Price | Title Company |
|---|---|---|---|
| Warranty Deed | -- | Security 1St Title | |
| Warranty Deed | -- | Security 1St Title |
Mortgage History
| Date | Status | Loan Amount | Loan Type |
|---|---|---|---|
| Previous Owner | $25,000 | Commercial | |
| Previous Owner | $80,400 | New Conventional | |
| Previous Owner | $124,320 | Construction |
Property History
| Date | Event | Price | Change | Sq Ft Price |
|---|---|---|---|---|
| 04/18/2025 04/18/25 | Sold | -- | -- | -- |
| 03/20/2025 03/20/25 | Pending | -- | -- | -- |
| 03/20/2025 03/20/25 | For Sale | $329,000 | -- | $194 / Sq Ft |
Tax History Compared to Growth
Tax History
| Year | Tax Paid | Tax Assessment Tax Assessment Total Assessment is a certain percentage of the fair market value that is determined by local assessors to be the total taxable value of land and additions on the property. | Land | Improvement |
|---|---|---|---|---|
| 2025 | $4,316 | $29,337 | $6,291 | $23,046 |
| 2023 | $4,316 | $26,301 | $4,071 | $22,230 |
| 2022 | $3,719 | $22,598 | $3,841 | $18,757 |
| 2021 | $3,627 | $21,724 | $3,841 | $17,883 |
| 2020 | $3,522 | $20,884 | $3,841 | $17,043 |
| 2019 | $3,447 | $20,275 | $3,841 | $16,434 |
| 2018 | $3,347 | $19,493 | $3,301 | $16,192 |
| 2017 | $3,245 | $0 | $0 | $0 |
| 2016 | $3,135 | $0 | $0 | $0 |
| 2015 | $3,175 | $0 | $0 | $0 |
| 2014 | $3,081 | $0 | $0 | $0 |
Agents Affiliated with this Home
-
Jamie Hanson

Seller's Agent in 2025
Jamie Hanson
Keller Williams Hometown Partners
(316) 253-3573
38 in this area
505 Total Sales
Map
Source: South Central Kansas MLS
MLS Number: 652214
APN: 141-12-0-34-03-022.00
- 13306 W Hunters View St
- 13401 W Nantucket St
- 1361 N Forestview St
- 1631 N Forestview Ct
- 13306 W Nantucket St
- 1357 N Hickory Creek Ct
- 1630 N Forestview St
- 1634 N Forestview St
- 1395 N Hickory Creek Ct
- 1217 N Hickory Creek Ct
- 1605 N Nickelton Cir
- 1386 N Aksarben Ct
- 1515 N Aksarben St
- 13805 W Ponderosa St
- 1105 N Hickory Creek St
- 1711 N Decker St
- 13938 W Westport Ct
- 12116 W Briarwood Cir
- 12206 W Hunters View St
- 1625 N Thoroughbred St






