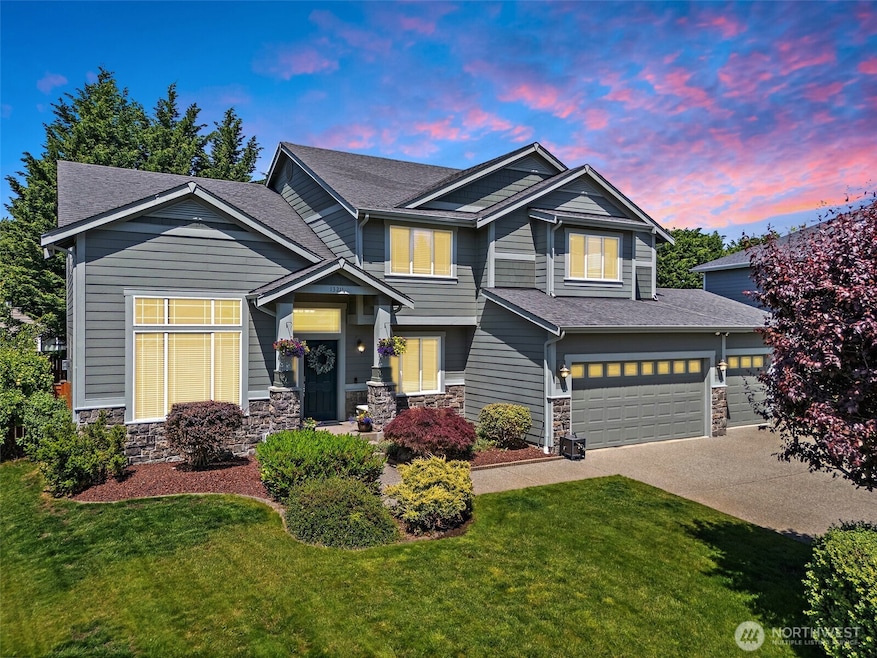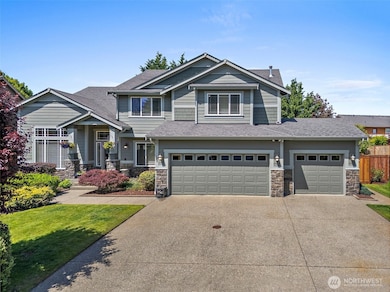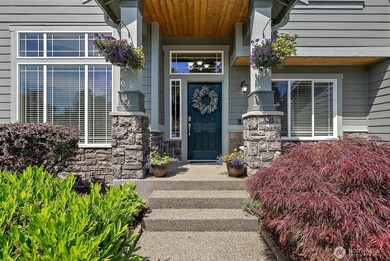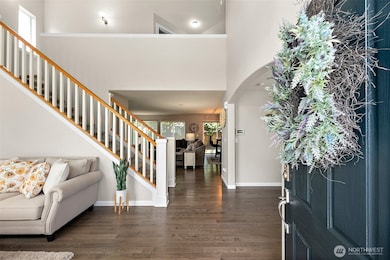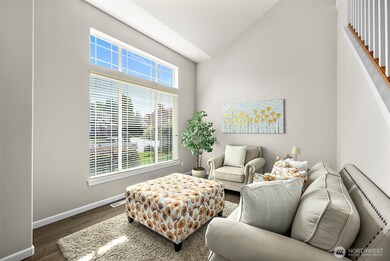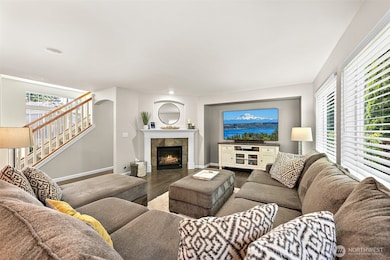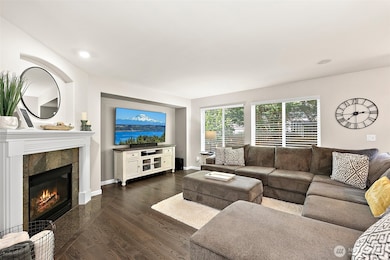
$545,000
- 3 Beds
- 2.5 Baths
- 1,833 Sq Ft
- 18315 Alpine Way E
- Puyallup, WA
Discover this immaculate, turn-key home with 3-bedrooms plus loft, an office/den that could be a 4th bedroom & 2.25-baths. Home features 9-ft ceilings & an inviting open-concept layout. Enjoy freshly painted interior, brand-new high quality laminate flooring throughout, a huge pantry, and a spacious primary suite with a walk-in closet & private bath. Thoughtful storage solutions make organization
Laurie Blinsmon COMPASS
