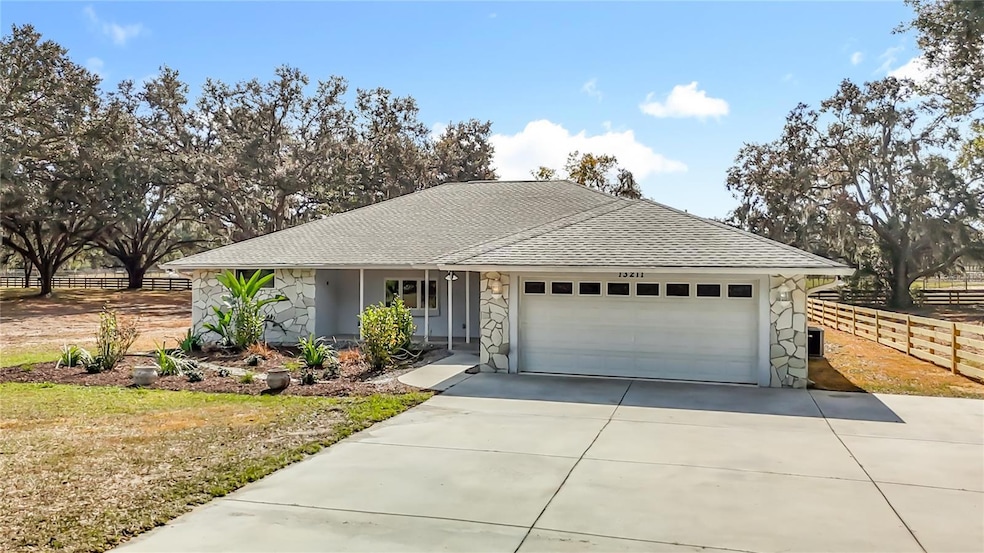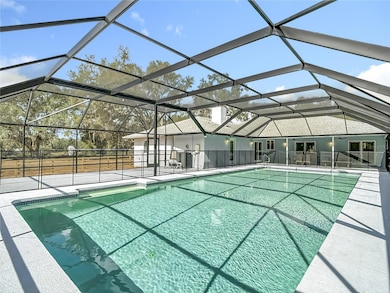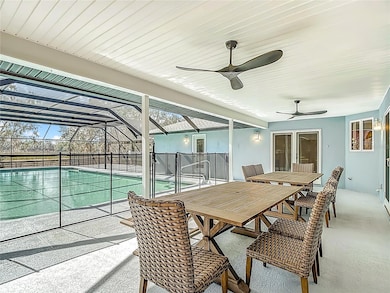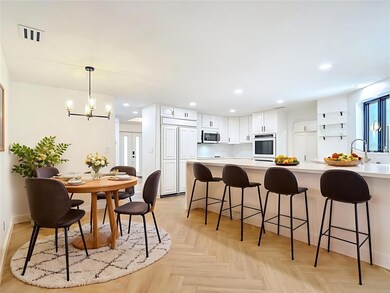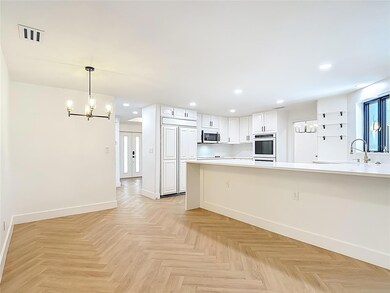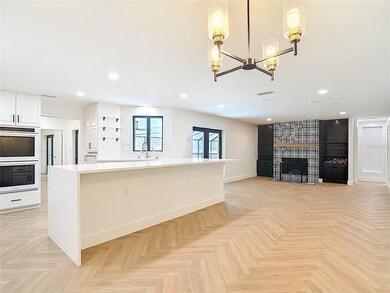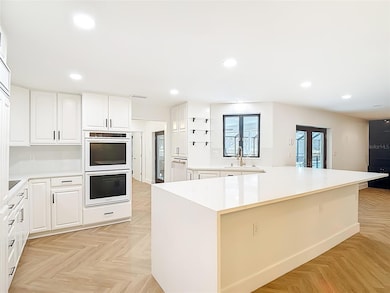13211 Pleasant Hill Farm Rd Thonotosassa, FL 33592
Highlights
- Screened Pool
- View of Trees or Woods
- Open Floorplan
- Strawberry Crest High School Rated A
- 1.5 Acre Lot
- Private Lot
About This Home
Ready for a respite from the hustle and bustle of the city? Or desire more separation between you and your neighbor? Well look no further. Find land and luxury here. This renovated home is available today, with open level land and among MATURE OAK TREES. Cool breezes abound through these trees and make for a tranquil setting. You'll hear Birds, Roosters and Horses in the distance. Enter through the double doors into the foyer. Your guests and friends will be in awe of the herringbone flooring throughout the home. To your left is the sunken living room with a perfect view of the garden in the front yard and the pool in the back yard. The formal dining area is adorned by french doors and views of the pool and the neighbors horses. The separate master bedroom that has a spacious bathroom with DUAL VANITY sinks, GARDEN TUB and separate shower and large closet with BUILT IN ORGANIZATION. The French doors from the Master suite lead to the pool area. Enjoy your morning coffee or evening nightcap from your bedroom. There are also French doors that lead from the dining room to the pool area. The center of the home is always the kitchen and this is true here. Any chef would appreciate the DOUBLE OVENS, and abundant counter space. The kitchen boasts abundant cabinet space, QUARTZ COUNTERTOP and tall cabinet. The dining nook sits just off the kitchen and is open to the family room with wood burning fireplace. French doors also lead to the ginormous SCREENED ENCLOSED POOL patio area that boasts a 15x50 pool (great for laps) the pool is 6 ft deep at its deepest. Surrounding the pool is a large patio area. The views from the patio area and every window in the house show open spaces and countryside. The remaining 3 bedrooms and 2 more bathrooms are located off the family room. A true Split-Plan. LOCATION is Key here. You are in your own private world on this PRIVATE STREET that only has 5 families BUT you are 35 minutes to Tampa Airport. 45 mins to Disney world and just under an hour to the Gulf beaches. This shady property backs to a horse farm, so you'll always see horses out there. Call to view this beauty. You will fall in love! This home has all the bells and whistles!
Listing Agent
FIRESIDE REAL ESTATE Brokerage Phone: 813-702-1102 License #3393838 Listed on: 11/11/2025
Co-Listing Agent
FIRESIDE REAL ESTATE Brokerage Phone: 813-702-1102 License #3212941
Home Details
Home Type
- Single Family
Est. Annual Taxes
- $8,798
Year Built
- Built in 1999
Lot Details
- 1.5 Acre Lot
- Dirt Road
- Cul-De-Sac
- North Facing Home
- Partially Fenced Property
- Child Gate Fence
- Private Lot
Parking
- 2 Car Attached Garage
- Garage Door Opener
- Driveway
Interior Spaces
- 2,623 Sq Ft Home
- 1-Story Property
- Open Floorplan
- Ceiling Fan
- Wood Burning Fireplace
- Blinds
- French Doors
- Family Room with Fireplace
- Family Room Off Kitchen
- Formal Dining Room
- Inside Utility
- Luxury Vinyl Tile Flooring
- Views of Woods
- Fire and Smoke Detector
Kitchen
- Built-In Double Oven
- Cooktop
- Microwave
- Dishwasher
- Solid Surface Countertops
- Solid Wood Cabinet
- Disposal
Bedrooms and Bathrooms
- 4 Bedrooms
- Split Bedroom Floorplan
- Walk-In Closet
- 3 Full Bathrooms
- Tall Countertops In Bathroom
- Soaking Tub
- Bathtub With Separate Shower Stall
- Rain Shower Head
- Garden Bath
Laundry
- Laundry Room
- Dryer
- Washer
Pool
- Screened Pool
- In Ground Pool
- Gunite Pool
- Fence Around Pool
- Auto Pool Cleaner
Outdoor Features
- Enclosed Patio or Porch
Utilities
- Central Air
- Heating Available
- Well
- Electric Water Heater
- Septic Tank
- Cable TV Available
Listing and Financial Details
- Residential Lease
- Security Deposit $4,700
- Property Available on 11/11/25
- The owner pays for grounds care, pool maintenance
- 12-Month Minimum Lease Term
- $50 Application Fee
- No Minimum Lease Term
- Assessor Parcel Number U-36-27-20-ZZZ-000001-93320.0
Community Details
Overview
- No Home Owners Association
- Unplatted Subdivision
Pet Policy
- Pets up to 50 lbs
- Pet Size Limit
- Pet Deposit $450
- 2 Pets Allowed
- $50 Pet Fee
- Breed Restrictions
Map
Source: Stellar MLS
MLS Number: TB8446857
APN: U-36-27-20-ZZZ-000001-93320.0
- 11302 U S 301
- 11102 U S 301
- 12706 Mcintosh Rd
- 8505 Franklin Rd
- 11735 Knights Griffin Rd
- 8206 Franklin Rd
- 8518 W Knights Griffin Rd
- 8410 W Knights Griffin Rd
- 12433 Kelso Rd
- 12408 Kelso Rd
- 12428 Kelso Rd
- 12136 Mcintosh Rd
- 7606 Four Pines Rd
- 12002 Mcintosh Rd
- 4716 Gallagher Rd
- 4708 Gallagher Rd
- 12322 Stonelake Ranch Blvd
- 12310 Stonelake Ranch Blvd
- 12724 Tomar Dr
- 5106 Five Acre Rd
- 13401 Mcintosh Rd Unit white house
- 10652 Broadland Pass
- 10605 Midview Terrace
- 4901 Vaughn Rd
- 10605 2nd St
- 11628 Big Sky Cir
- 10457 Canary Isle Dr
- 11020 Tahiti Isle Ln
- 11006 Tahiti Isle Ln
- 6604 Plover Ct
- 5416 Miley Rd
- 10855 Dragonwood Dr
- 18014 Melibee Stone St
- 9860 Skewlee Rd
- 18022 Cozumel Isle Dr
- 18022 Maui Isle Dr
- 10821 Cross Creek Blvd
- 18020 Maui Isle Dr
- 18106 Nassau Point Dr
- 18199 Paradise Point Dr
