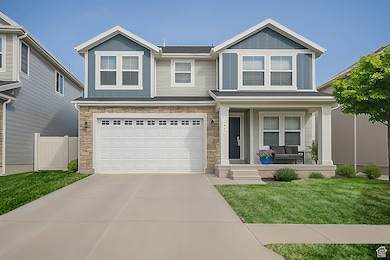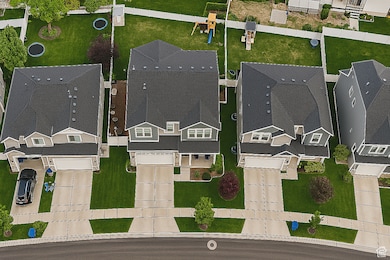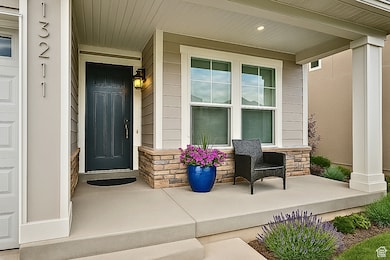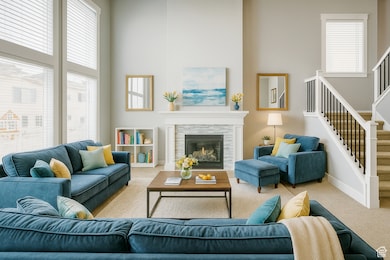
13211 S Weatherford Ln Herriman, UT 84096
Estimated payment $4,068/month
Highlights
- ENERGY STAR Certified Homes
- Mountain View
- Granite Countertops
- Mature Trees
- Great Room
- Shades
About This Home
Be prepared to fall in love with this beautiful Herriman home from the moment you step inside! From its picture-perfect Craftsman faade to the bright, airy rooms within, this home strikes the ideal balance of classic warmth and contemporary flair. Imagine whipping up your favorite meals on gleaming granite countertops, surrounded by sleek stainlesssteel appliances and a stylish greyandwhite tile backsplash that pops against crisp white battenboard accents. Upstairs, the master suite is your personal retreat: tray ceilings add drama, a spacious walkin closet keeps everything organized, and in the doublevanity bathroom with its Euroglass shower and deep soaker tub you'll feel like it's inviting you to unwind in style. With ninefoot ceilings throughout and natural light pouring in at every turn, even a quick stroll through the living room will leave you feeling energized and at home. Your weekends just got an upgrade, too. Fire up the grill in the professionally landscaped backyard, then head downstairs to the finished basement complete with 9ft ceilings and get ready to enjoy movie nights or game time with family and friends. And when you need a little metime, nothing beats a long soak in that luxurious master bathtub. All of this plus, its just steps from the library, recreation center, pool, playgrounds, and the brandnew Mountain View Shopping Center. Welcome home! Square footage and other features provided as a courtesy; buyer to verify all.
Home Details
Home Type
- Single Family
Est. Annual Taxes
- $4,094
Year Built
- Built in 2015
Lot Details
- 5,227 Sq Ft Lot
- Property is Fully Fenced
- Landscaped
- Mature Trees
- Property is zoned Single-Family
HOA Fees
- $12 Monthly HOA Fees
Parking
- 2 Car Attached Garage
Home Design
- Asphalt
Interior Spaces
- 3,807 Sq Ft Home
- 3-Story Property
- Wet Bar
- Gas Log Fireplace
- Double Pane Windows
- Shades
- Blinds
- French Doors
- Great Room
- Mountain Views
- Basement Fills Entire Space Under The House
- Gas Dryer Hookup
Kitchen
- Gas Oven
- Built-In Range
- Free-Standing Range
- Microwave
- Granite Countertops
- Disposal
Flooring
- Carpet
- Laminate
- Tile
- Vinyl
Bedrooms and Bathrooms
- 5 Bedrooms
- Walk-In Closet
- Bathtub With Separate Shower Stall
Eco-Friendly Details
- ENERGY STAR Certified Homes
- Sprinkler System
Schools
- Silver Crest Elementary School
- Copper Mountain Middle School
- Herriman High School
Utilities
- Central Heating and Cooling System
- Natural Gas Connected
Additional Features
- ADA Inside
- Open Patio
Community Details
- Herriman Towne Center Association, Phone Number (801) 316-3214
- Herriman Town Center Subdivision
Listing and Financial Details
- Exclusions: Dryer, Refrigerator, Washer
- Home warranty included in the sale of the property
- Assessor Parcel Number 26-36-329-019
Map
Home Values in the Area
Average Home Value in this Area
Tax History
| Year | Tax Paid | Tax Assessment Tax Assessment Total Assessment is a certain percentage of the fair market value that is determined by local assessors to be the total taxable value of land and additions on the property. | Land | Improvement |
|---|---|---|---|---|
| 2023 | $4,144 | $643,100 | $82,600 | $560,500 |
| 2022 | $4,250 | $657,700 | $81,000 | $576,700 |
| 2021 | $3,711 | $504,200 | $63,500 | $440,700 |
| 2020 | $3,212 | $411,300 | $63,500 | $347,800 |
| 2019 | $3,196 | $402,400 | $63,500 | $338,900 |
| 2018 | $3,036 | $376,400 | $58,300 | $318,100 |
| 2017 | $2,886 | $353,800 | $58,300 | $295,500 |
| 2016 | $2,833 | $333,200 | $58,300 | $274,900 |
| 2015 | $884 | $55,400 | $55,400 | $0 |
Property History
| Date | Event | Price | Change | Sq Ft Price |
|---|---|---|---|---|
| 05/30/2025 05/30/25 | For Sale | $700,000 | -- | $184 / Sq Ft |
Purchase History
| Date | Type | Sale Price | Title Company |
|---|---|---|---|
| Warranty Deed | -- | Benchmark Title Ins Agcy | |
| Warranty Deed | -- | Provo Land Title Co |
Mortgage History
| Date | Status | Loan Amount | Loan Type |
|---|---|---|---|
| Previous Owner | $475,000 | New Conventional | |
| Previous Owner | $348,650 | New Conventional | |
| Previous Owner | $2,500,000 | Construction |
Similar Homes in the area
Source: UtahRealEstate.com
MLS Number: 2088369
APN: 26-36-329-019-0000
- 13207 S Weatherford Ln
- 13192 S Lowick Ln
- 5289 W van Dyne Ln
- 13182 S Brickshire Ln
- 5292 W van Dyne Ln Unit 222
- 13091 S Newbridge Ln Unit F202
- 5233 W Linley Ct
- 13077 S Keegan Dr
- 5058 W Blythswood Ln
- 5288 W Solafax Ln Unit 34-1
- 5316 W Stone Hayes Dr
- 5402 W Old Aspen Ct
- 5308 W Solafax Ln
- 5446 W Woodcroft Ln
- 5107 W Harlow Way
- 5101 W Harlow Way Unit 420
- 13323 S Rochdale Ln
- 13377 S Vitasol Ln
- 13137 S Acklins Dr
- 13021 S Bilston Ln






