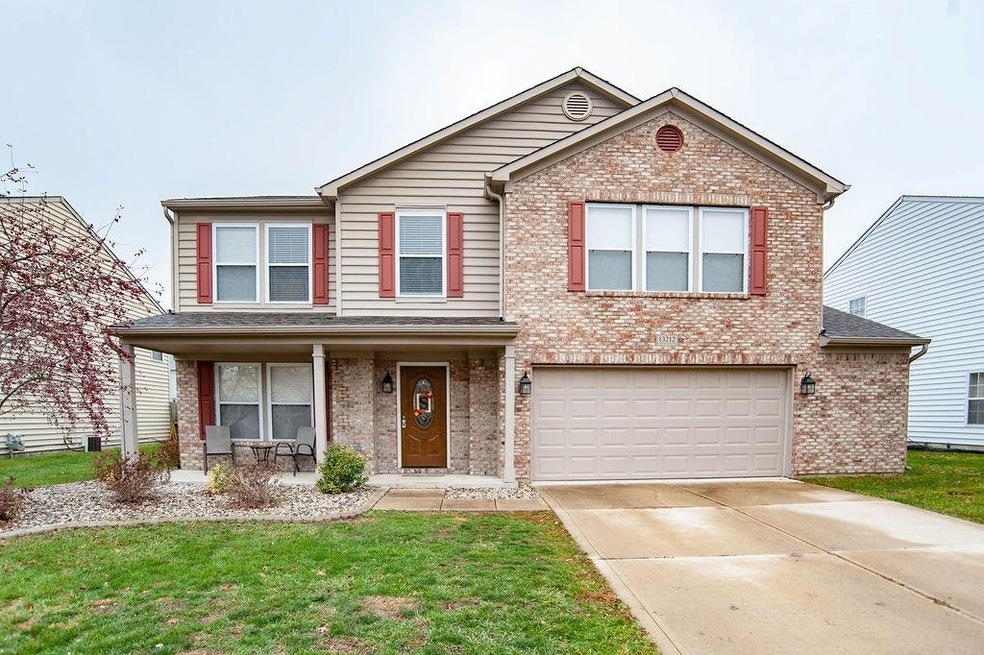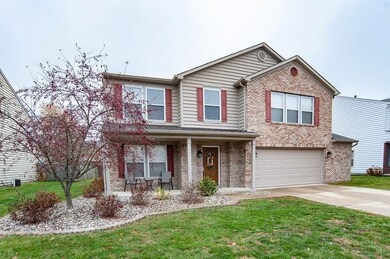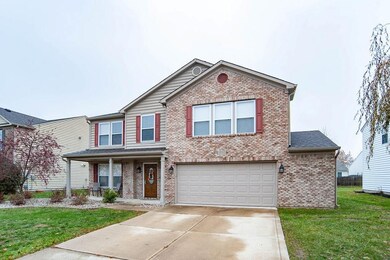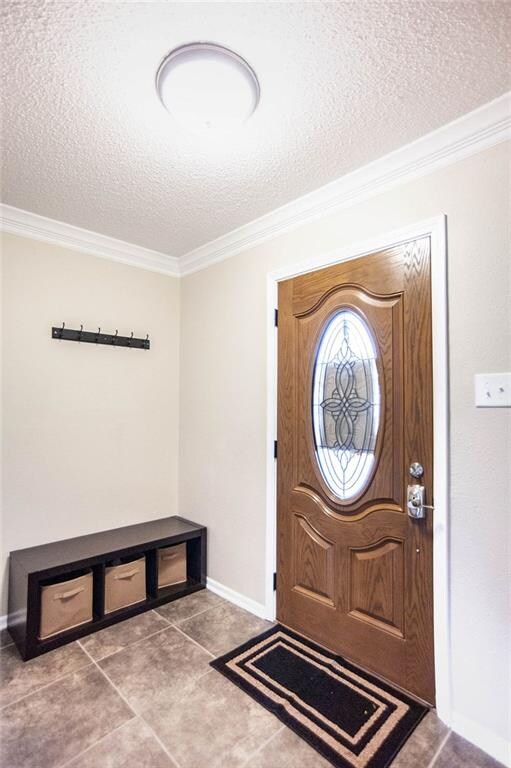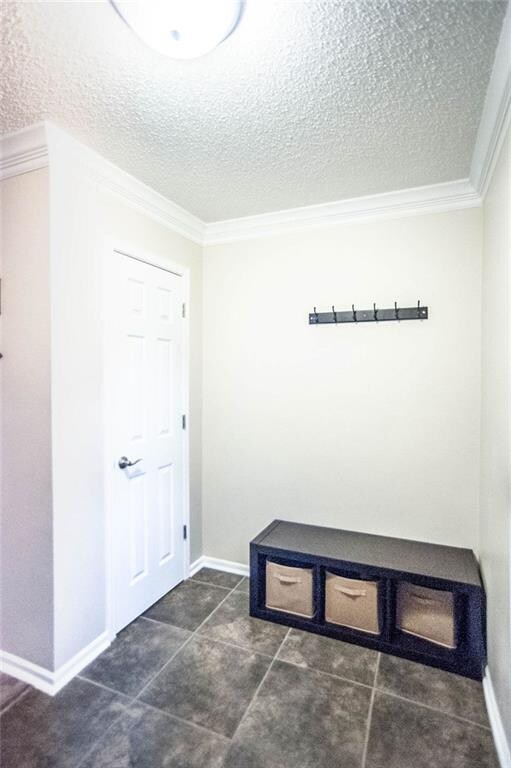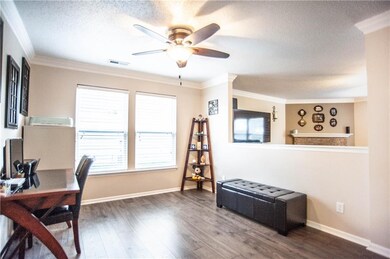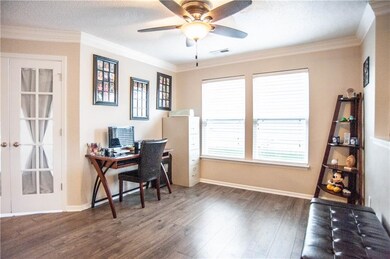
Highlights
- Traditional Architecture
- Formal Dining Room
- Forced Air Heating System
- 1 Fireplace
- 2 Car Attached Garage
About This Home
As of December 2019Well maintained home in Camby on quiet street in Mooresville SD! This charming home features 4 BDRMs, 2.5 BTHRMs, bonus, & so much room for the family! Inviting front porch leads you into the large tiled foyer! Open concept living area will be great for family gatherings w/ brick fireplace & beautiful laminate flooring that flows into the bright dining room & bonus (pot 5th bd)! Enjoy cooking in the eat-in kitchen w/ an abundance of counter space for food prep, cabinetry & pantry for storage! Ideal master suite boasts a walk-in closet & private bathroom w/ whirlpool tub & separate shower! Other 3 bedrooms are spacious! Loft would be ideal for second living space or kids play room! Sit back & relax on the patio in the large backyard!
Last Agent to Sell the Property
F.C. Tucker Company License #RB14038038 Listed on: 11/12/2019

Last Buyer's Agent
Daniel Kolic
Highgarden Real Estate

Home Details
Home Type
- Single Family
Est. Annual Taxes
- $1,100
Year Built
- Built in 2004
Lot Details
- 8,059 Sq Ft Lot
Parking
- 2 Car Attached Garage
- Driveway
Home Design
- Traditional Architecture
- Slab Foundation
Interior Spaces
- 2-Story Property
- 1 Fireplace
- Formal Dining Room
- Fire and Smoke Detector
Bedrooms and Bathrooms
- 4 Bedrooms
Utilities
- Forced Air Heating System
- Heating System Uses Gas
- Gas Water Heater
Community Details
- Association fees include home owners entrance common insurance maintenance parkplayground pool security snow removal walking trails
- Heartland Subdivision
- Property managed by M. Group Management
- The community has rules related to covenants, conditions, and restrictions
Listing and Financial Details
- Assessor Parcel Number 550228478035000015
Ownership History
Purchase Details
Home Financials for this Owner
Home Financials are based on the most recent Mortgage that was taken out on this home.Purchase Details
Home Financials for this Owner
Home Financials are based on the most recent Mortgage that was taken out on this home.Purchase Details
Home Financials for this Owner
Home Financials are based on the most recent Mortgage that was taken out on this home.Purchase Details
Similar Homes in the area
Home Values in the Area
Average Home Value in this Area
Purchase History
| Date | Type | Sale Price | Title Company |
|---|---|---|---|
| Warranty Deed | -- | Chicago Title Company Llc | |
| Warranty Deed | -- | None Available | |
| Special Warranty Deed | -- | None Available | |
| Sheriffs Deed | -- | None Available |
Mortgage History
| Date | Status | Loan Amount | Loan Type |
|---|---|---|---|
| Open | $235,246 | FHA | |
| Closed | $205,295 | FHA | |
| Closed | $206,097 | FHA | |
| Previous Owner | $172,746 | FHA | |
| Previous Owner | $176,739 | FHA | |
| Previous Owner | $168,000 | Adjustable Rate Mortgage/ARM |
Property History
| Date | Event | Price | Change | Sq Ft Price |
|---|---|---|---|---|
| 12/27/2019 12/27/19 | Sold | $209,900 | 0.0% | $70 / Sq Ft |
| 12/03/2019 12/03/19 | Pending | -- | -- | -- |
| 11/12/2019 11/12/19 | For Sale | $209,900 | +16.6% | $70 / Sq Ft |
| 11/18/2015 11/18/15 | Sold | $180,000 | 0.0% | $60 / Sq Ft |
| 10/14/2015 10/14/15 | Off Market | $180,000 | -- | -- |
| 09/11/2015 09/11/15 | For Sale | $194,900 | +73.5% | $65 / Sq Ft |
| 07/14/2015 07/14/15 | Sold | $112,350 | +24.8% | $38 / Sq Ft |
| 07/02/2015 07/02/15 | Pending | -- | -- | -- |
| 06/18/2015 06/18/15 | For Sale | $90,000 | -- | $30 / Sq Ft |
Tax History Compared to Growth
Tax History
| Year | Tax Paid | Tax Assessment Tax Assessment Total Assessment is a certain percentage of the fair market value that is determined by local assessors to be the total taxable value of land and additions on the property. | Land | Improvement |
|---|---|---|---|---|
| 2024 | $1,837 | $326,700 | $37,000 | $289,700 |
| 2023 | $1,658 | $330,100 | $37,000 | $293,100 |
| 2022 | $1,530 | $277,800 | $37,000 | $240,800 |
| 2021 | $1,088 | $240,800 | $23,900 | $216,900 |
| 2020 | $1,286 | $211,000 | $23,900 | $187,100 |
| 2019 | $1,202 | $211,300 | $23,900 | $187,400 |
| 2018 | $1,099 | $201,300 | $23,900 | $177,400 |
| 2017 | $756 | $181,700 | $23,900 | $157,800 |
| 2016 | $852 | $159,300 | $23,900 | $135,400 |
| 2014 | $1,486 | $145,500 | $23,900 | $121,600 |
| 2013 | -- | $160,400 | $23,900 | $136,500 |
Agents Affiliated with this Home
-

Seller's Agent in 2019
Lindsey Smalling
F.C. Tucker Company
(317) 435-5914
237 in this area
1,174 Total Sales
-
D
Buyer's Agent in 2019
Daniel Kolic
Highgarden Real Estate
-

Seller's Agent in 2015
Jeff Paxson
Jeff Paxson Team
(317) 883-2121
12 in this area
516 Total Sales
-

Seller's Agent in 2015
Monica Klein
Dollens Real Estate, Inc
(317) 850-7943
1 in this area
71 Total Sales
-
J
Seller Co-Listing Agent in 2015
Jeff Dollens
Jeff Dollens LLC
(317) 885-5330
19 Total Sales
Map
Source: MIBOR Broker Listing Cooperative®
MLS Number: MBR21680248
APN: 55-02-28-478-035.000-015
- 13303 N Etna Green Dr
- 13398 N Largo Ct
- 13381 N White Cloud Ct
- 13163 N Departure Blvd W
- 6422 E Edna Mills Dr
- 6423 E Walton Dr N
- 6542 E Edna Mills Dr
- 6560 E Walton Dr N
- 6502 Walton Dr N
- 6522 E Walton Dr N
- Lot #33 Oak Dr
- 6360 E Ablington Ct
- 6580 E Coal Bluff Ct
- 6373 E Hadley Rd
- 12616 N Sheryl Ave
- 6150 E Terhune Ct
- 13820 N Honey Creek Dr
- 13863 N Honey Creek Ln E
- 13971 N Bluff Creek Ct
- 13346 N Miller Dr
