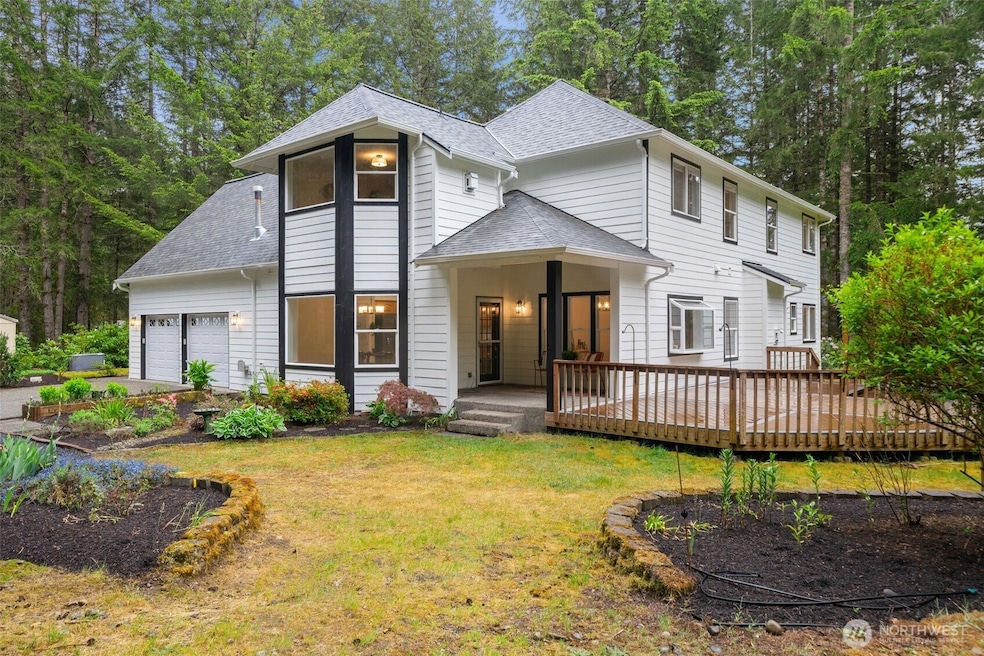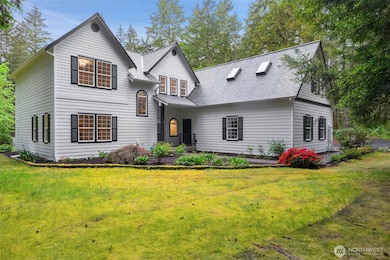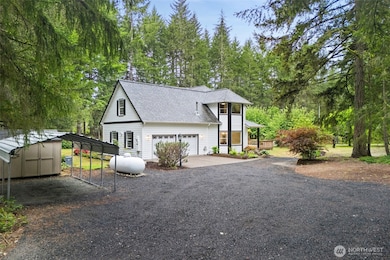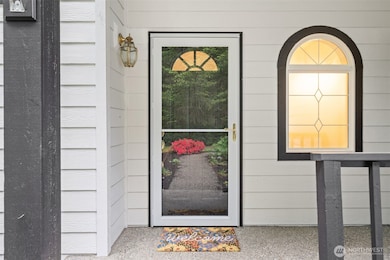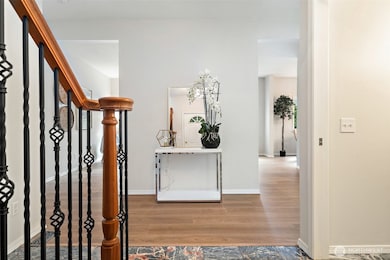
$749,500 Pending
- 5 Beds
- 2.5 Baths
- 2,906 Sq Ft
- 1887 Salal St E
- Port Orchard, WA
Welcome to a Manchester home offering ~sweeping views~ from Bainbridge Island to Vashon, with the Seattle skyline and the Cascades as a stunning backdrop. From the moment you step through the door, you’ll feel at home, surrounded by views from nearly every room. Flexible bonus rooms for gatherings and an update kitchen w/ granite. The deck runs the full length of the house and is accessible from
Tara Scouten John L. Scott, Inc.
