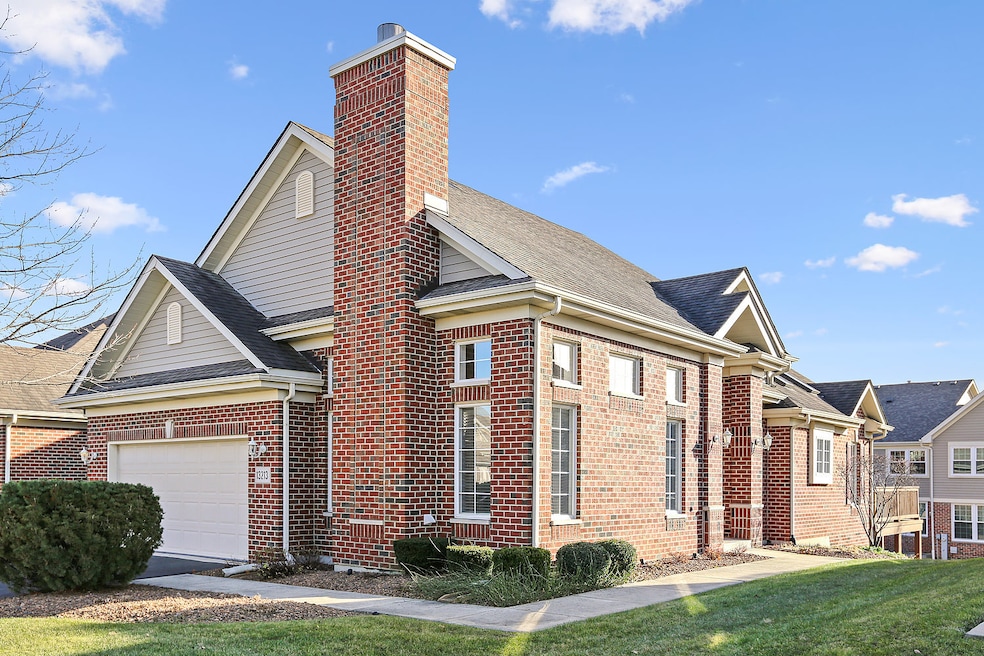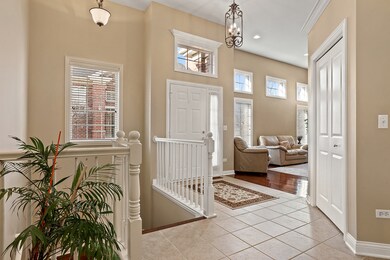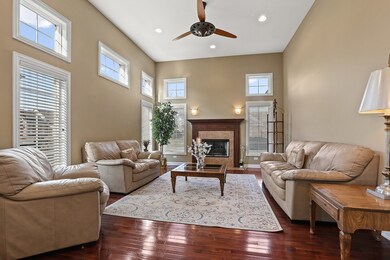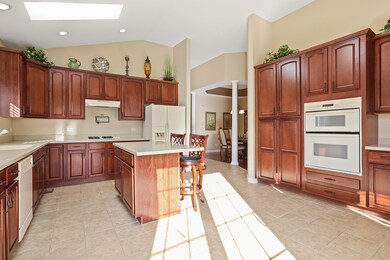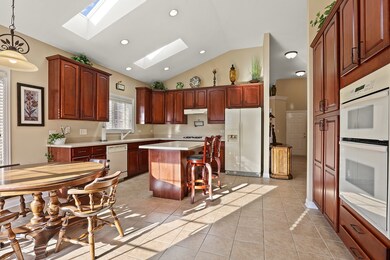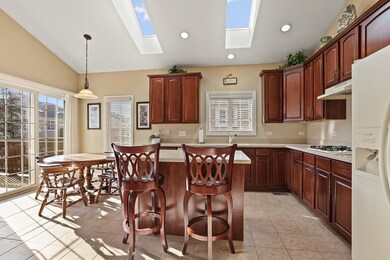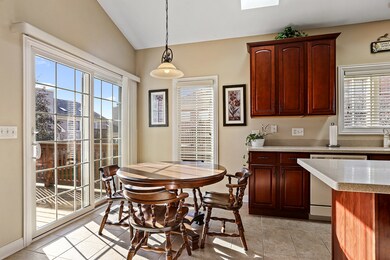
13213 Greenleaf Trail Unit 32 Palos Heights, IL 60463
Westgate Valley NeighborhoodHighlights
- Living Room with Fireplace
- Whirlpool Bathtub
- Attached Garage
- Chippewa Elementary School Rated A-
- Formal Dining Room
- Resident Manager or Management On Site
About This Home
As of December 2022RARELY AVAILABLE! Desirable "Signature Series" RANCH townhome in highly sought after Forest Ridge of Westgate Valley. This beautiful unit is in pristine condition and ready for you to move right in. Features a bright and spacious kitchen with cathedral ceilings, skylights, center island, double oven, and Corian counter tops. Plenty of cabinet and counter space. Living room with fireplace and many windows allowing for the perfect amount of natural light. Spacious master bedroom with vaulted ceilings and walk in closet. Master bath w/ double sinks, jetted tub, and separate walk in shower. Gleaming hardwood floors in living room, dining room, family room, master bedroom and hallway. White trim and doors throughout. Deck off of kitchen. Laundry room features cabinets for additional storage. Full look out basement with roughed in bath and endless possibilities! Two car garage. Taxes do not reflect any exemptions. A must see!
Last Agent to Sell the Property
RE/MAX 1st Service License #475129170 Listed on: 12/03/2021

Last Buyer's Agent
Stephanie Craig
Baird & Warner License #475165554

Townhouse Details
Home Type
- Townhome
Est. Annual Taxes
- $9,079
Year Built
- 2003
HOA Fees
- $320 per month
Parking
- Attached Garage
- Garage Door Opener
- Parking Included in Price
Interior Spaces
- 2,300 Sq Ft Home
- Living Room with Fireplace
- Formal Dining Room
- Unfinished Basement
- Rough-In Basement Bathroom
Bedrooms and Bathrooms
- Dual Sinks
- Whirlpool Bathtub
- Separate Shower
Community Details
Overview
- 2 Units
- Manager Association, Phone Number (708) 532-6200
- Property managed by Park Management
Pet Policy
- Pets Allowed
Security
- Resident Manager or Management On Site
Ownership History
Purchase Details
Purchase Details
Home Financials for this Owner
Home Financials are based on the most recent Mortgage that was taken out on this home.Purchase Details
Home Financials for this Owner
Home Financials are based on the most recent Mortgage that was taken out on this home.Purchase Details
Purchase Details
Home Financials for this Owner
Home Financials are based on the most recent Mortgage that was taken out on this home.Purchase Details
Purchase Details
Home Financials for this Owner
Home Financials are based on the most recent Mortgage that was taken out on this home.Similar Homes in the area
Home Values in the Area
Average Home Value in this Area
Purchase History
| Date | Type | Sale Price | Title Company |
|---|---|---|---|
| Deed | -- | None Listed On Document | |
| Deed | $405,000 | Chicago Title | |
| Deed | $379,000 | Greater Illinois Title | |
| Interfamily Deed Transfer | -- | None Available | |
| Trustee Deed | $274,000 | Fidelity National Title | |
| Warranty Deed | $375,000 | Pntn | |
| Warranty Deed | $377,500 | Multiple |
Mortgage History
| Date | Status | Loan Amount | Loan Type |
|---|---|---|---|
| Previous Owner | $110,400 | New Conventional | |
| Previous Owner | $324,000 | New Conventional | |
| Previous Owner | $303,000 | No Value Available | |
| Previous Owner | $150,000 | New Conventional | |
| Previous Owner | $225,000 | Fannie Mae Freddie Mac |
Property History
| Date | Event | Price | Change | Sq Ft Price |
|---|---|---|---|---|
| 12/09/2022 12/09/22 | Sold | $405,000 | +1.5% | $176 / Sq Ft |
| 10/24/2022 10/24/22 | Pending | -- | -- | -- |
| 10/21/2022 10/21/22 | For Sale | $399,000 | +5.3% | $173 / Sq Ft |
| 12/20/2021 12/20/21 | Sold | $379,000 | 0.0% | $165 / Sq Ft |
| 12/04/2021 12/04/21 | Pending | -- | -- | -- |
| 12/03/2021 12/03/21 | For Sale | $379,000 | +38.3% | $165 / Sq Ft |
| 12/06/2012 12/06/12 | Sold | $274,000 | -7.1% | $136 / Sq Ft |
| 10/19/2012 10/19/12 | Pending | -- | -- | -- |
| 08/22/2012 08/22/12 | Price Changed | $294,800 | -0.3% | $147 / Sq Ft |
| 07/20/2012 07/20/12 | Price Changed | $295,800 | -1.3% | $147 / Sq Ft |
| 03/30/2012 03/30/12 | Price Changed | $299,800 | -3.2% | $149 / Sq Ft |
| 03/16/2012 03/16/12 | Price Changed | $309,800 | -3.1% | $154 / Sq Ft |
| 12/09/2011 12/09/11 | Price Changed | $319,800 | -5.9% | $159 / Sq Ft |
| 09/27/2011 09/27/11 | Price Changed | $339,800 | -2.9% | $169 / Sq Ft |
| 06/27/2011 06/27/11 | Price Changed | $349,800 | -2.8% | $174 / Sq Ft |
| 05/20/2011 05/20/11 | Price Changed | $359,800 | -2.7% | $179 / Sq Ft |
| 04/03/2011 04/03/11 | For Sale | $369,800 | -- | $184 / Sq Ft |
Tax History Compared to Growth
Tax History
| Year | Tax Paid | Tax Assessment Tax Assessment Total Assessment is a certain percentage of the fair market value that is determined by local assessors to be the total taxable value of land and additions on the property. | Land | Improvement |
|---|---|---|---|---|
| 2024 | $9,079 | $32,906 | $6,181 | $26,725 |
| 2023 | $9,079 | $32,906 | $6,181 | $26,725 |
| 2022 | $9,079 | $25,141 | $4,844 | $20,297 |
| 2021 | $6,601 | $25,141 | $4,844 | $20,297 |
| 2020 | $8,503 | $25,141 | $4,844 | $20,297 |
| 2019 | $8,032 | $24,245 | $4,343 | $19,902 |
| 2018 | $7,604 | $24,245 | $4,343 | $19,902 |
| 2017 | $5,694 | $24,245 | $4,343 | $19,902 |
| 2016 | $5,190 | $21,090 | $3,675 | $17,415 |
| 2015 | $5,338 | $21,090 | $3,675 | $17,415 |
| 2014 | $7,408 | $23,716 | $3,675 | $20,041 |
| 2013 | $6,701 | $23,175 | $3,675 | $19,500 |
Agents Affiliated with this Home
-
S
Seller's Agent in 2022
Stephanie Craig
Baird Warner
-
Carl Bohne

Buyer's Agent in 2022
Carl Bohne
RE/MAX
(708) 296-5222
2 in this area
39 Total Sales
-
William Weber

Seller's Agent in 2021
William Weber
RE/MAX
(708) 289-3456
9 in this area
148 Total Sales
-
Michael Abbott

Seller's Agent in 2012
Michael Abbott
Coldwell Banker Realty
(708) 421-2623
5 in this area
24 Total Sales
Map
Source: Midwest Real Estate Data (MRED)
MLS Number: 11280684
APN: 24-32-300-062-1043
- 13083 Timber Ct
- 13342 Forest Ridge Dr Unit 71
- 13410 Forest Ridge Dr Unit 56
- 3301 Spyglass Cir Unit 3301
- 2106 Medinah Ct Unit B
- 74 Spyglass Cir Unit 74
- 33 Spyglass Cir Unit 33
- 13051 S Mason Ave
- 12907 S Ridgeland Ave
- 13001 S Westgate Dr
- 12840 S Mason Ave
- 6850 W 131st St
- 5715 129th St Unit 1A
- 12607 S Meade Ave
- 5540 135th St
- 9208 S Monitor Ave
- 5704 W 128th St Unit 1C
- 6949 W Park Lane Dr
- 12650 W Navajo Dr
- 12506 S Austin Ave
