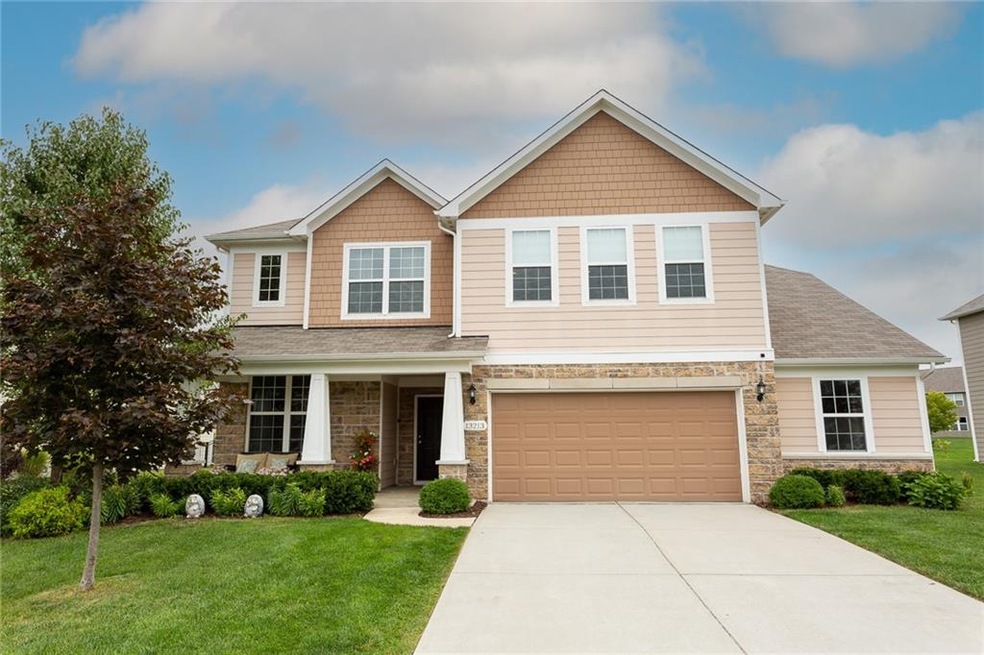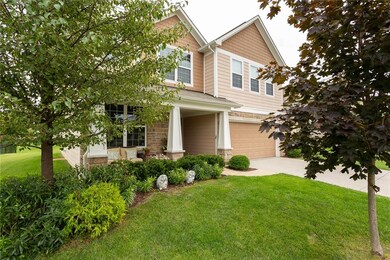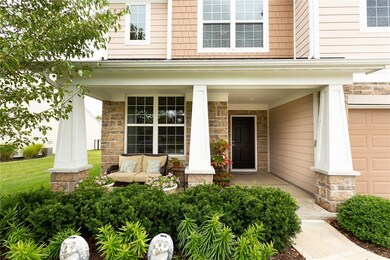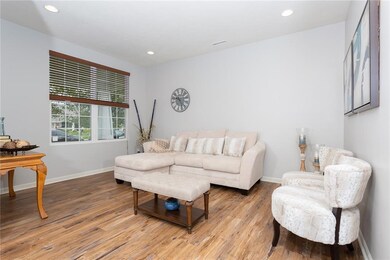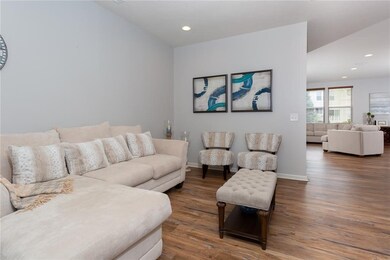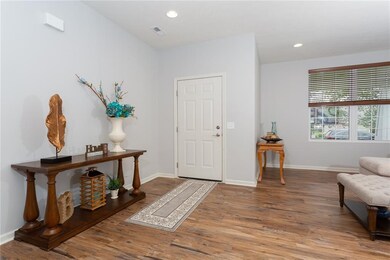
13213 Isle of Man Way Fishers, IN 46037
Olio NeighborhoodHighlights
- Attached Garage
- Thorpe Creek Elementary School Rated A
- Family or Dining Combination
About This Home
As of November 2021Beautiful home in popular Avalon Woods. Main level features open great room/dining room/kitchen area opening out onto patio and backyard. Kitchen features granite countertops, huge center island, 2 yrs stainless steel stove & 3 yrs stainless dishwasher. 9 ft ceilings & vinyl plank floor throughout the main level. Upper level includes master suite w/walk-in closet and master bath with double vanities, garden tub & separate walk-in shower; additional 3 bedrooms, game room, oversize laundry room & full bath. Tandem garage to fit a third car or use as an additional storage area. This is a one-owner well kept home, 1 mile from HSE schools. Community amenities include trails, playground, pool, tennis & basketball courts.
Last Agent to Sell the Property
Real Broker, LLC License #RB14045043 Listed on: 10/15/2021

Last Buyer's Agent
Paul Bates
F.C. Tucker Company

Home Details
Home Type
- Single Family
Est. Annual Taxes
- $3,594
Year Built
- 2015
HOA Fees
- $50 per month
Parking
- Attached Garage
Interior Spaces
- Family or Dining Combination
Utilities
- Heating System Uses Gas
- Gas Water Heater
Community Details
- Property managed by Omni Management Services
- The community has rules related to covenants, conditions, and restrictions
Ownership History
Purchase Details
Home Financials for this Owner
Home Financials are based on the most recent Mortgage that was taken out on this home.Purchase Details
Home Financials for this Owner
Home Financials are based on the most recent Mortgage that was taken out on this home.Similar Homes in Fishers, IN
Home Values in the Area
Average Home Value in this Area
Purchase History
| Date | Type | Sale Price | Title Company |
|---|---|---|---|
| Warranty Deed | $401,000 | None Available | |
| Warranty Deed | -- | None Available |
Mortgage History
| Date | Status | Loan Amount | Loan Type |
|---|---|---|---|
| Open | $841,750 | New Conventional | |
| Previous Owner | $244,030 | VA | |
| Previous Owner | $244,030 | VA | |
| Previous Owner | $274,307 | VA |
Property History
| Date | Event | Price | Change | Sq Ft Price |
|---|---|---|---|---|
| 09/05/2025 09/05/25 | Price Changed | $2,800 | -3.4% | $1 / Sq Ft |
| 08/26/2025 08/26/25 | Price Changed | $2,900 | -3.3% | $1 / Sq Ft |
| 08/19/2025 08/19/25 | For Rent | $3,000 | 0.0% | -- |
| 11/23/2021 11/23/21 | Sold | $401,000 | +9.1% | $131 / Sq Ft |
| 10/19/2021 10/19/21 | Pending | -- | -- | -- |
| 10/15/2021 10/15/21 | For Sale | $367,500 | +38.4% | $120 / Sq Ft |
| 01/29/2015 01/29/15 | Sold | $265,545 | 0.0% | $102 / Sq Ft |
| 08/24/2014 08/24/14 | Pending | -- | -- | -- |
| 08/01/2014 08/01/14 | For Sale | $265,545 | -- | $102 / Sq Ft |
Tax History Compared to Growth
Tax History
| Year | Tax Paid | Tax Assessment Tax Assessment Total Assessment is a certain percentage of the fair market value that is determined by local assessors to be the total taxable value of land and additions on the property. | Land | Improvement |
|---|---|---|---|---|
| 2024 | $8,258 | $399,500 | $77,700 | $321,800 |
| 2023 | $8,258 | $381,100 | $77,700 | $303,400 |
| 2022 | $7,586 | $340,000 | $77,700 | $262,300 |
| 2021 | $3,725 | $312,000 | $77,700 | $234,300 |
| 2020 | $3,595 | $297,500 | $77,700 | $219,800 |
| 2019 | $3,441 | $285,100 | $51,500 | $233,600 |
| 2018 | $3,242 | $268,300 | $51,500 | $216,800 |
| 2017 | $3,249 | $273,100 | $52,000 | $221,100 |
| 2016 | $3,176 | $267,200 | $52,000 | $215,200 |
| 2014 | $13 | $600 | $600 | $0 |
| 2013 | $13 | $600 | $600 | $0 |
Agents Affiliated with this Home
-
Chris Mullinax
C
Seller's Agent in 2025
Chris Mullinax
CRM Properties, Inc.
(765) 860-8010
7 Total Sales
-
Judith Naar

Seller's Agent in 2021
Judith Naar
Real Broker, LLC
(317) 869-9267
11 in this area
64 Total Sales
-
P
Buyer's Agent in 2021
Paul Bates
F.C. Tucker Company
-
D
Buyer Co-Listing Agent in 2021
David Perez
F.C. Tucker Company
-
Non-BLC Member
N
Seller's Agent in 2015
Non-BLC Member
MIBOR REALTOR® Association
-
Sam Arce

Buyer's Agent in 2015
Sam Arce
F.C. Tucker Company
(317) 442-5966
153 Total Sales
Map
Source: MIBOR Broker Listing Cooperative®
MLS Number: 21819084
APN: 29-11-25-008-024.000-020
- 13222 Isle of Man Way
- 13153 Ascot Cir
- 13086 Avon Cross Way
- 14620 Hinton Dr
- 13019 Pinner Ave
- 14039 Avalon Blvd
- 12878 Ari Ln
- 13132 Cresswell Place
- 13460 Dewpoint Ln
- 14514 Glapthorn Rd
- 14156 Avalon Dr E
- 14110 Bay Willow Dr
- 13485 Mancroft Dr
- 14790 E 136th St
- 15003 Mancroft Dr
- 12880 Oxbridge Place
- 13567 Moorcroft Dr
- 14041 Wimbleton Way
- 14332 Eddington Place
- 15063 Mancroft Dr
