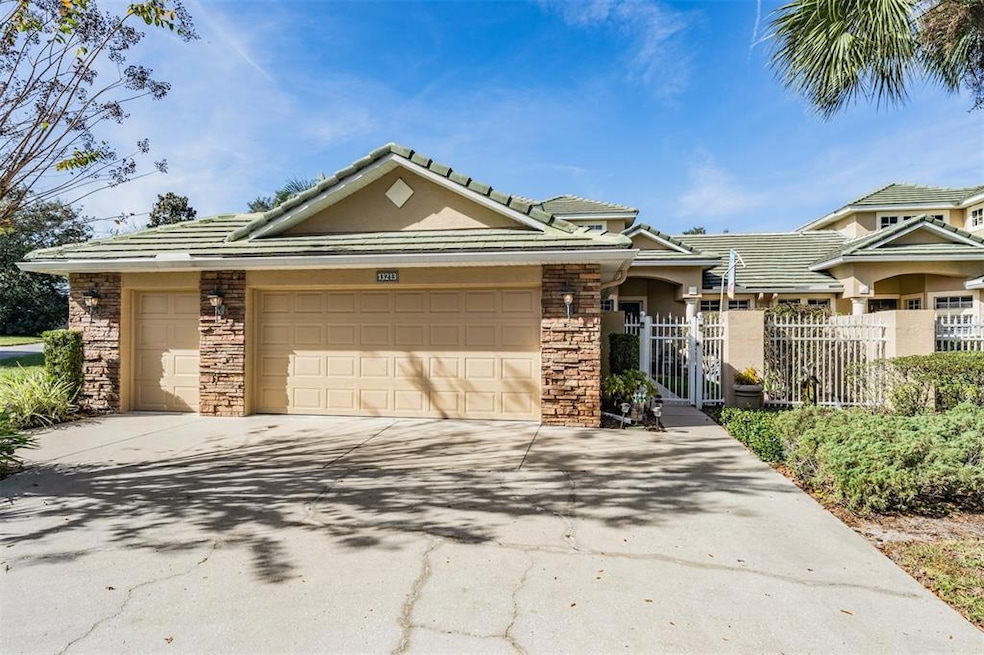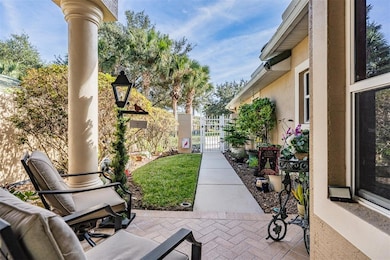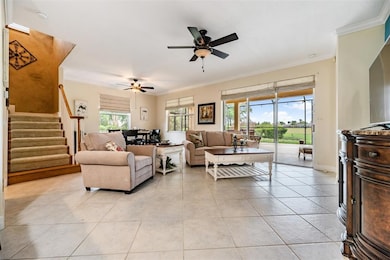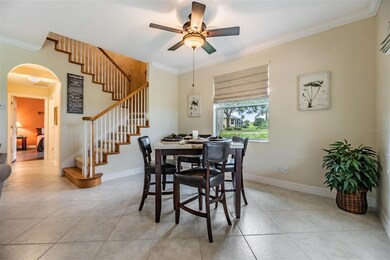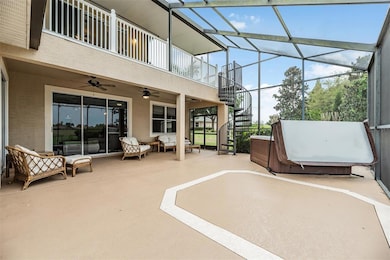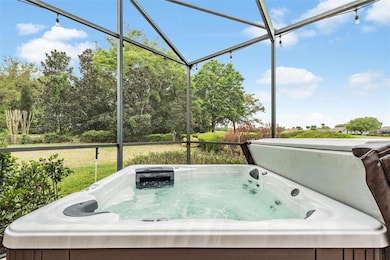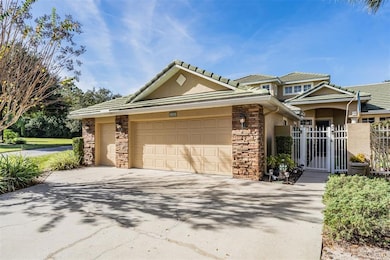
13213 Palmilla Cir Dade City, FL 33525
Highlights
- On Golf Course
- Gated Community
- Deck
- Fitness Center
- Clubhouse
- Spanish Architecture
About This Home
As of December 2022STUNNING SUNSETS over the GOLF COURSE from your Maintenance Free Villa in Lake Jovita Golf & Country Club! Oversized lot with upstairs balcony offers privacy with expansive views of the North Course. LIVE the dream in Sunny Florida in this lock & leave villa. Stackstone accents and Tile roof add to the curb appeal with a gated courtyard! Enter into the Foyer and immediately notice the Triple Sliders opening to Spacious screened lanai with Golf Course views beyond! Crown Molding, Arches, Niches and Interior Accent walls add to the architectural interest of this villa with double doors opening to Flex space, with Tray Ceiling and transom windows, this flex space was once used as a formal dining room, a library and now set up as a home office/craft room. OPEN Great room has ceramic tile floor, is large enough for a Dining area, with windows on all sides to take in the landscaped views! Kitchen boasts 42" Wood Cabinets, Corian counters and Open breakfast bar to enjoy the views while doing the dishes in your Kohler sink. GE Profile GAS range, closet pantry with extra shelving, Ceramic Tile on the diagonal and Eat in Dinette area with window overlooking the landscaped courtyard. Arched opening to separate guest wing with guest bath and spacious bedroom with wood look tile floors offers serene Landscaped golf course views from this guest suite. Wood look ceramic tile floors in the LARGE Owners retreat, on opposite end of the home at the rear for privacy, with sliding doors to lanai for a night soak in the SPA, has large window overlooking golf course. Owners bath ensuite offers garden tub, large walk in shower, water closet, dual sinks plus 2 closets. Open Stairway to upstairs BONUS Room off great room is set up as a library with Executive Office, built in desk, bookcase and hidden Murphy bed which when pulled down can be the 3rd bedroom with full 3rd bathroom upstairs! Sliding glass doors to balcony and newly rescreened lanai invites you to sit and take in the views! Light, bright Interior laundry room with windows above, corian counter top, built in utility sink and wood cabinets for additional storage. Covered lanai has a seating area with a gas firepit and Extended lanai area with a screened birdcage over the Therapeutic SPA to relax and take in the spectacular sunsets! Custom Spiral staircase leading up to the second story screened balcony with birds eye views of the Golf course! Side yard is expansive with plenty of lawn, landscaped and maintained by the homeowners association. Extra long 2 car garage has enough space for storage cabinets, workbench and 3rd bay with GOLF CART garage door for additional storage or to park your cart! Whole house GE Elite Water system with 4 charcoal filters in the garage conveys with additional Reverse Osmosis water filter at the kitchen sink. Located in the HEATHERS village of Lake Jovita, this HOA includes Exterior maintenance of lawn, landscape & sprinkler system, exterior painting, annual roof cleaning and basic cable. Master quarterly fee includes amenities at the rear of the community: walking trail with fitness stations, dog run, playground, picnic area, basketball, tennis, pickleball courts & open fields. OPTIONAL memberships available for Golf, Tennis, Fitness center, pool and social events and activities. Lake Jovita, in the Rolling Hills of East Pasco is just North of Tampa with easy access to Shopping, restaurants, Orlando, Tampa, Ocala, Airports & the Beaches! CALL TODAY!
Last Agent to Sell the Property
REST EASY REALTY POWERED BY SELLSTATE License #3171572 Listed on: 12/19/2021
Home Details
Home Type
- Single Family
Est. Annual Taxes
- $2,578
Year Built
- Built in 2004
Lot Details
- 0.37 Acre Lot
- Property fronts a private road
- On Golf Course
- East Facing Home
- Mature Landscaping
- Irregular Lot
- Metered Sprinkler System
- Landscaped with Trees
- Property is zoned MPUD
HOA Fees
- $75 Monthly HOA Fees
Parking
- 2 Car Attached Garage
- Oversized Parking
- Garage Door Opener
- Driveway
- Open Parking
- Golf Cart Garage
Home Design
- Spanish Architecture
- Villa
- Slab Foundation
- Tile Roof
- Block Exterior
- Stucco
Interior Spaces
- 2,182 Sq Ft Home
- 2-Story Property
- Crown Molding
- Tray Ceiling
- High Ceiling
- Ceiling Fan
- Window Treatments
- Sliding Doors
- Bonus Room
- Laundry Room
Kitchen
- Eat-In Kitchen
- Range
- Microwave
- Dishwasher
- Solid Surface Countertops
- Solid Wood Cabinet
- Disposal
Flooring
- Carpet
- Ceramic Tile
Bedrooms and Bathrooms
- 2 Bedrooms
- Split Bedroom Floorplan
- Walk-In Closet
- 3 Full Bathrooms
Outdoor Features
- Balcony
- Deck
- Covered patio or porch
- Exterior Lighting
- Rain Gutters
Schools
- San Antonio Elementary School
- Pasco Middle School
- Pasco High School
Utilities
- Central Heating and Cooling System
- Gas Water Heater
- High Speed Internet
- Phone Available
- Cable TV Available
Listing and Financial Details
- Down Payment Assistance Available
- Homestead Exemption
- Visit Down Payment Resource Website
- Tax Lot 379
- Assessor Parcel Number 31-24-21-0030-00000-3790
Community Details
Overview
- Optional Additional Fees
- Association fees include 24-hour guard, manager, private road, security
- $75 Other Monthly Fees
- Lake Jovita HOA Cynthia Shaw Association, Phone Number (352) 567-7000
- Lake Jovita Golf & Country Club Subdivision
- Association Owns Recreation Facilities
- The community has rules related to deed restrictions, fencing, allowable golf cart usage in the community
- Rental Restrictions
Amenities
- Clubhouse
Recreation
- Golf Course Community
- Tennis Courts
- Recreation Facilities
- Community Playground
- Fitness Center
- Community Pool
- Community Spa
- Park
Security
- Security Service
- Gated Community
Ownership History
Purchase Details
Home Financials for this Owner
Home Financials are based on the most recent Mortgage that was taken out on this home.Purchase Details
Home Financials for this Owner
Home Financials are based on the most recent Mortgage that was taken out on this home.Purchase Details
Purchase Details
Home Financials for this Owner
Home Financials are based on the most recent Mortgage that was taken out on this home.Purchase Details
Home Financials for this Owner
Home Financials are based on the most recent Mortgage that was taken out on this home.Purchase Details
Purchase Details
Home Financials for this Owner
Home Financials are based on the most recent Mortgage that was taken out on this home.Similar Homes in the area
Home Values in the Area
Average Home Value in this Area
Purchase History
| Date | Type | Sale Price | Title Company |
|---|---|---|---|
| Quit Claim Deed | $100 | Stewart Title | |
| Warranty Deed | $450,000 | Meridian Title | |
| Interfamily Deed Transfer | -- | Attorney | |
| Warranty Deed | $285,000 | Meridian Title Company Inc | |
| Warranty Deed | $275,000 | Capstone Title Llc | |
| Interfamily Deed Transfer | -- | -- | |
| Warranty Deed | $263,300 | American Home Title Of Land |
Mortgage History
| Date | Status | Loan Amount | Loan Type |
|---|---|---|---|
| Open | $50,000 | New Conventional | |
| Previous Owner | $228,000 | New Conventional | |
| Previous Owner | $205,000 | New Conventional | |
| Previous Owner | $100,000 | Credit Line Revolving | |
| Previous Owner | $136,669 | Purchase Money Mortgage |
Property History
| Date | Event | Price | Change | Sq Ft Price |
|---|---|---|---|---|
| 07/19/2025 07/19/25 | For Sale | $535,500 | +19.0% | $245 / Sq Ft |
| 12/16/2022 12/16/22 | Sold | $450,000 | -3.3% | $206 / Sq Ft |
| 10/10/2022 10/10/22 | Pending | -- | -- | -- |
| 08/11/2022 08/11/22 | Price Changed | $465,500 | -2.0% | $213 / Sq Ft |
| 06/14/2022 06/14/22 | For Sale | $475,000 | 0.0% | $218 / Sq Ft |
| 06/05/2022 06/05/22 | Pending | -- | -- | -- |
| 03/25/2022 03/25/22 | For Sale | $475,000 | +5.6% | $218 / Sq Ft |
| 03/24/2022 03/24/22 | Off Market | $450,000 | -- | -- |
| 03/17/2022 03/17/22 | For Sale | $475,000 | +5.6% | $218 / Sq Ft |
| 01/17/2022 01/17/22 | Off Market | $450,000 | -- | -- |
| 01/17/2022 01/17/22 | Pending | -- | -- | -- |
| 12/18/2021 12/18/21 | For Sale | $475,000 | +66.7% | $218 / Sq Ft |
| 05/01/2019 05/01/19 | Sold | $285,000 | -1.4% | $129 / Sq Ft |
| 04/03/2019 04/03/19 | Pending | -- | -- | -- |
| 03/23/2019 03/23/19 | For Sale | $289,000 | -- | $131 / Sq Ft |
Tax History Compared to Growth
Tax History
| Year | Tax Paid | Tax Assessment Tax Assessment Total Assessment is a certain percentage of the fair market value that is determined by local assessors to be the total taxable value of land and additions on the property. | Land | Improvement |
|---|---|---|---|---|
| 2024 | $3,849 | $255,890 | -- | -- |
| 2023 | $3,704 | $248,437 | $0 | $0 |
| 2022 | $4,770 | $292,083 | $56,729 | $235,354 |
| 2021 | $2,578 | $191,300 | $50,838 | $140,462 |
| 2020 | $2,534 | $188,666 | $48,575 | $140,091 |
| 2019 | $3,075 | $220,850 | $0 | $0 |
| 2018 | $3,016 | $216,740 | $0 | $0 |
| 2017 | $2,297 | $173,112 | $0 | $0 |
| 2016 | $2,232 | $166,064 | $0 | $0 |
| 2015 | $2,262 | $164,910 | $0 | $0 |
| 2014 | $2,198 | $169,357 | $48,575 | $120,782 |
Agents Affiliated with this Home
-
Jason Acuna
J
Seller's Agent in 2025
Jason Acuna
PREMIUM PROPERTIES R.E SERVICE
(407) 760-3077
28 Total Sales
-
Gina Holm

Seller's Agent in 2022
Gina Holm
REST EASY REALTY POWERED BY SELLSTATE
(813) 495-5166
441 Total Sales
-
Karen Stridiron

Seller's Agent in 2019
Karen Stridiron
CHARLES RUTENBERG REALTY INC
(865) 805-1204
72 Total Sales
-
Geri LaFountain

Seller Co-Listing Agent in 2019
Geri LaFountain
King & Associates, LLC
(813) 469-0542
94 Total Sales
Map
Source: Stellar MLS
MLS Number: T3346468
APN: 31-24-21-0030-00000-3790
- 13209 Palmilla Cir
- 13143 Palmilla Cir
- 13141 Palmilla Cir
- 13514 Thoroughbred Dr
- 13550 Thoroughbred Dr
- 13247 Palmilla Cir
- 13208 Tradition Dr
- 13315 Carnoustie Cir
- 13353 Carnoustie Cir
- 13628 Carnoustie Cir
- 13816 Thoroughbred Dr
- 13620 Carnoustie Cir
- 33744 Americana Ave
- 33724 Americana Ave
- 12920 Ventana Ct
- 13619 Carnoustie Cir
- 13235 Legends Trail
- 13216 Legends Trail
- 13551 Carnoustie Cir
- 13854 Thoroughbred Dr
