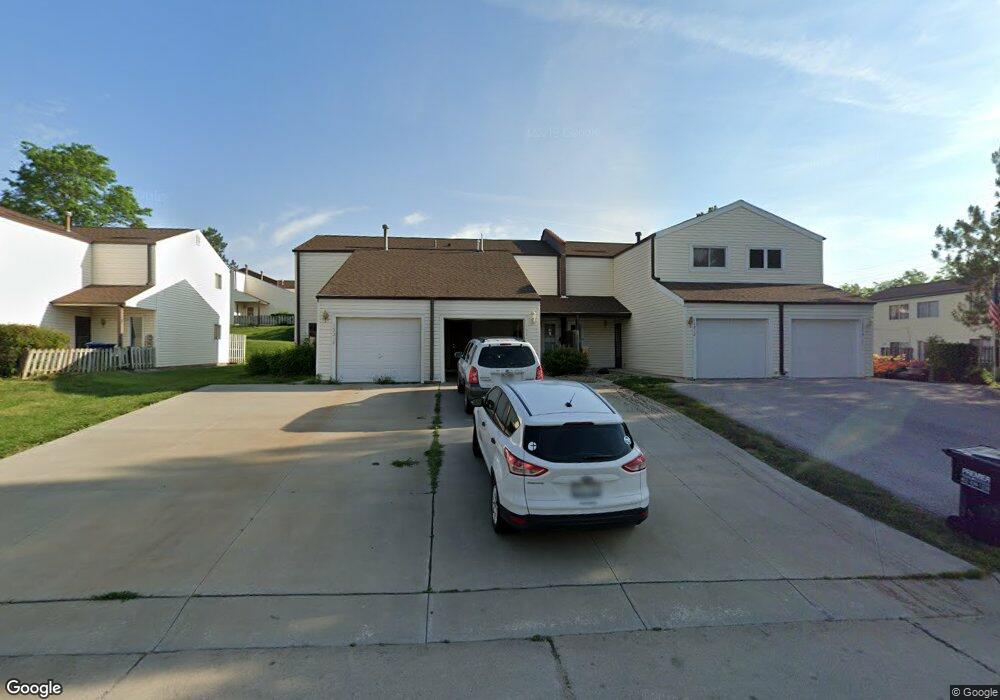Estimated Value: $186,000 - $211,000
2
Beds
3
Baths
1,716
Sq Ft
$114/Sq Ft
Est. Value
About This Home
This home is located at 13214 Carpenter St, Omaha, NE 68138 and is currently estimated at $196,331, approximately $114 per square foot. 13214 Carpenter St is a home located in Douglas County with nearby schools including Platteview Central Junior High School, Platteview Senior High School, and Sword of the Spirit Christian School.
Ownership History
Date
Name
Owned For
Owner Type
Purchase Details
Closed on
Nov 23, 2016
Sold by
Allman Tamara and Allman Daniel
Bought by
Chesire Nancy K
Current Estimated Value
Home Financials for this Owner
Home Financials are based on the most recent Mortgage that was taken out on this home.
Original Mortgage
$79,500
Outstanding Balance
$63,925
Interest Rate
3.47%
Mortgage Type
New Conventional
Estimated Equity
$132,406
Purchase Details
Closed on
May 19, 2009
Sold by
Mazur Teresa M and Mazur Joshua L
Bought by
Jacobsen Jason
Home Financials for this Owner
Home Financials are based on the most recent Mortgage that was taken out on this home.
Original Mortgage
$93,279
Interest Rate
4.7%
Mortgage Type
FHA
Purchase Details
Closed on
Mar 4, 2008
Sold by
Hud
Bought by
Mazur Teresa M and Mazur Joshua L
Home Financials for this Owner
Home Financials are based on the most recent Mortgage that was taken out on this home.
Original Mortgage
$71,750
Interest Rate
6.36%
Mortgage Type
Purchase Money Mortgage
Purchase Details
Closed on
Aug 6, 2007
Sold by
Rehmeier Carol A
Bought by
Hud
Purchase Details
Closed on
May 11, 1999
Sold by
Wilcox Elaine J
Bought by
Rehmeier Carol A
Home Financials for this Owner
Home Financials are based on the most recent Mortgage that was taken out on this home.
Original Mortgage
$65,000
Interest Rate
6.91%
Mortgage Type
FHA
Purchase Details
Closed on
Apr 9, 1998
Sold by
Dubes David F
Bought by
Wilcox Elaine J
Home Financials for this Owner
Home Financials are based on the most recent Mortgage that was taken out on this home.
Original Mortgage
$44,250
Interest Rate
7.09%
Create a Home Valuation Report for This Property
The Home Valuation Report is an in-depth analysis detailing your home's value as well as a comparison with similar homes in the area
Home Values in the Area
Average Home Value in this Area
Purchase History
| Date | Buyer | Sale Price | Title Company |
|---|---|---|---|
| Chesire Nancy K | $107,000 | Titlecore National Llc | |
| Jacobsen Jason | $95,000 | Professional Title | |
| Mazur Teresa M | -- | None Available | |
| Hud | $69,476 | None Available | |
| Rehmeier Carol A | $67,000 | -- | |
| Wilcox Elaine J | $59,000 | -- |
Source: Public Records
Mortgage History
| Date | Status | Borrower | Loan Amount |
|---|---|---|---|
| Open | Chesire Nancy K | $79,500 | |
| Previous Owner | Jacobsen Jason | $93,279 | |
| Previous Owner | Mazur Teresa M | $71,750 | |
| Previous Owner | Rehmeier Carol A | $65,000 | |
| Previous Owner | Wilcox Elaine J | $44,250 |
Source: Public Records
Tax History Compared to Growth
Tax History
| Year | Tax Paid | Tax Assessment Tax Assessment Total Assessment is a certain percentage of the fair market value that is determined by local assessors to be the total taxable value of land and additions on the property. | Land | Improvement |
|---|---|---|---|---|
| 2025 | $2,479 | $171,293 | $16,000 | $155,293 |
| 2024 | $2,574 | $164,773 | $16,000 | $148,773 |
| 2023 | $2,574 | $145,826 | $23,000 | $122,826 |
| 2022 | $2,387 | $125,354 | $20,000 | $105,354 |
| 2021 | $2,313 | $113,061 | $19,000 | $94,061 |
| 2020 | $2,080 | $104,568 | $16,000 | $88,568 |
| 2019 | $1,979 | $100,783 | $16,000 | $84,783 |
| 2018 | $1,929 | $96,489 | $14,000 | $82,489 |
| 2017 | $1,856 | $91,889 | $14,000 | $77,889 |
| 2016 | $1,841 | $89,910 | $8,000 | $81,910 |
| 2015 | $1,751 | $85,302 | $8,000 | $77,302 |
| 2014 | $1,728 | $85,011 | $8,000 | $77,011 |
| 2012 | -- | $85,255 | $8,000 | $77,255 |
Source: Public Records
Map
Nearby Homes
- 13205 Carpenter St
- 12602 Glenn St
- 13229 Glenn St
- 13202 Slayton St
- 13304 Glenn St
- 13503 Glenn St
- TBD S 129 St
- 12810 Cooper St
- 12642 Carpenter St
- 12667 Cooper St
- Ellison Plan at Founders Ridge
- Edison Plan at Founders Ridge
- Santa Clara Plan at Founders Ridge
- 12635 Carpenter St
- 12621 Glenn St
- 12615 Carpenter St
- 12619 Slayton St
- 12606 Glenn St
- 12607 Schirra St
- 12808 Horizon Cir
- 13216 Carpenter St Unit 8A
- 13214 Carpenter St Unit 8B
- 13214 Carpenter St Unit B8
- 13212 Carpenter St Unit 8C
- 13218 Carpenter St
- 13210 Carpenter St
- 13222 Carpenter St Unit 9B
- 13224 Carpenter St
- 13215 Glenn St
- 13213 Glenn St Unit 5C
- 13213 Glenn St Unit C
- 13221 Glenn St Unit 4B
- 13213 Carpenter St
- 13211 Glenn St Unit 5B
- 13211 Glenn St Unit 5
- 11516 S 132nd St Unit 7A
- 11516 S 132nd St Unit A
- 11514 S 132nd St
- 11516 132
- 11516 132 Unit A
