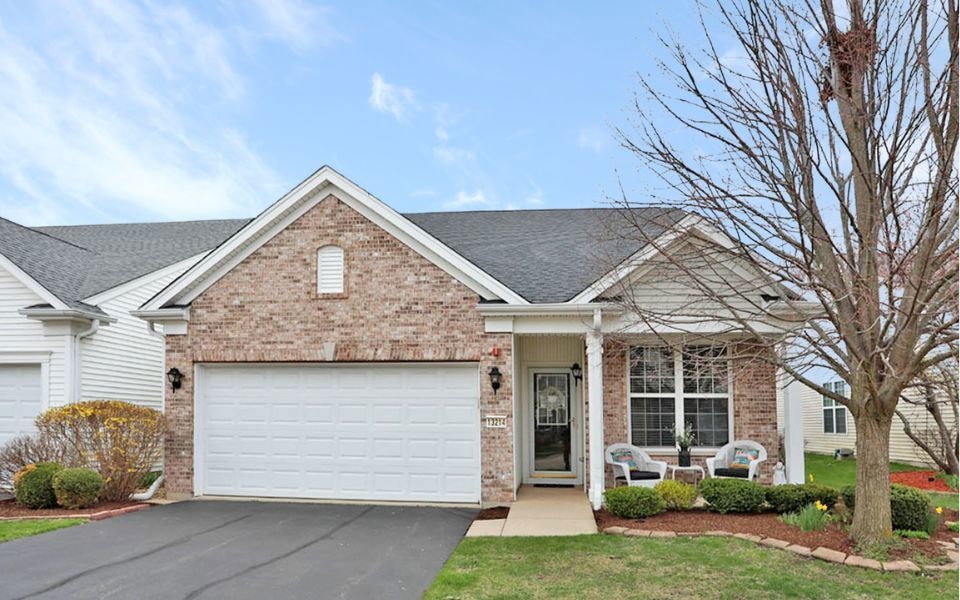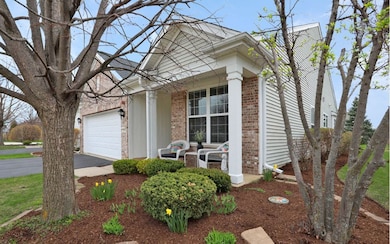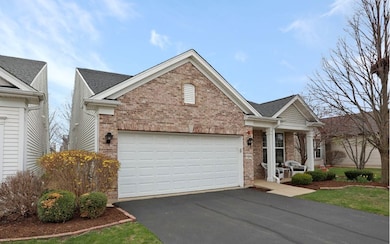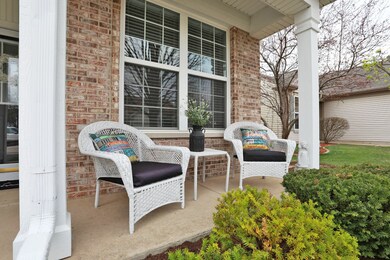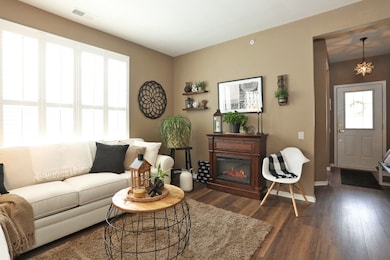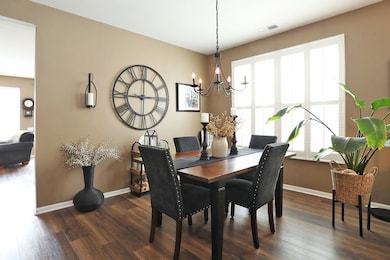
13214 Cedar Crest Ln Huntley, IL 60142
South Huntley-Kane County NeighborhoodHighlights
- Clubhouse
- Community Pool
- Den
- Leggee Elementary School Rated A
- Tennis Courts
- Porch
About This Home
As of June 2025An absolute SHOWPLACE! Shows like a model! Pretty much everything has been updated over the last several years! Unpack, and you're done! Great, flexible floorplan with a Family Room off the Kitchen, spacious Living Room/Dining Room combination, and a Den! 42" white cabinets, granite counters, and stainless steel appliances! Beautiful laminate wood flooring in all the living areas, and carpeting the bedrooms and den. Extensive landscaping, and a fenced patio area, perfect for Snoopy or Scooby Doo! Convenient location near both clubhouses, pools, tennis courts, etc.! This one is SPECIAL, and you deserve it!
Last Agent to Sell the Property
RE/MAX Suburban License #471009957 Listed on: 04/18/2025

Home Details
Home Type
- Single Family
Est. Annual Taxes
- $2,972
Year Built
- Built in 2006
HOA Fees
- $155 Monthly HOA Fees
Parking
- 2 Car Garage
- Driveway
- Parking Included in Price
Home Design
- Brick Exterior Construction
- Asphalt Roof
- Concrete Perimeter Foundation
Interior Spaces
- 1,571 Sq Ft Home
- 1-Story Property
- Ceiling Fan
- Window Screens
- Family Room
- Combination Dining and Living Room
- Den
- Unfinished Attic
Kitchen
- Range
- Microwave
- Dishwasher
- Disposal
Flooring
- Carpet
- Laminate
Bedrooms and Bathrooms
- 2 Bedrooms
- 2 Potential Bedrooms
- Bathroom on Main Level
- 2 Full Bathrooms
- Dual Sinks
- Separate Shower
Laundry
- Laundry Room
- Dryer
Home Security
- Carbon Monoxide Detectors
- Fire Sprinkler System
Outdoor Features
- Patio
- Porch
Schools
- Huntley High School
Utilities
- Forced Air Heating and Cooling System
- Heating System Uses Natural Gas
Listing and Financial Details
- Senior Tax Exemptions
- Homeowner Tax Exemptions
Community Details
Overview
- Association fees include insurance, clubhouse, exercise facilities, pool, scavenger
- Manager Association, Phone Number (847) 515-7650
- Del Webb Sun City Subdivision, Potomac Floorplan
- Property managed by WENTWORTH
Amenities
- Clubhouse
Recreation
- Tennis Courts
- Community Pool
Ownership History
Purchase Details
Purchase Details
Purchase Details
Home Financials for this Owner
Home Financials are based on the most recent Mortgage that was taken out on this home.Purchase Details
Home Financials for this Owner
Home Financials are based on the most recent Mortgage that was taken out on this home.Similar Homes in the area
Home Values in the Area
Average Home Value in this Area
Purchase History
| Date | Type | Sale Price | Title Company |
|---|---|---|---|
| Warranty Deed | $395,000 | First American Title | |
| Interfamily Deed Transfer | -- | None Available | |
| Warranty Deed | $178,000 | Fidelity National Title | |
| Warranty Deed | $209,000 | Pulte Midwest Title South |
Mortgage History
| Date | Status | Loan Amount | Loan Type |
|---|---|---|---|
| Previous Owner | $104,000 | Unknown | |
| Previous Owner | $100,000 | Unknown | |
| Previous Owner | $55,000 | Purchase Money Mortgage |
Property History
| Date | Event | Price | Change | Sq Ft Price |
|---|---|---|---|---|
| 06/02/2025 06/02/25 | Sold | $395,000 | +3.3% | $251 / Sq Ft |
| 05/06/2025 05/06/25 | Pending | -- | -- | -- |
| 05/01/2025 05/01/25 | Price Changed | $382,500 | -1.9% | $243 / Sq Ft |
| 04/18/2025 04/18/25 | For Sale | $389,900 | +119.0% | $248 / Sq Ft |
| 04/25/2014 04/25/14 | Sold | $178,000 | -0.9% | $113 / Sq Ft |
| 03/10/2014 03/10/14 | Pending | -- | -- | -- |
| 02/06/2014 02/06/14 | For Sale | $179,700 | -- | $114 / Sq Ft |
Tax History Compared to Growth
Tax History
| Year | Tax Paid | Tax Assessment Tax Assessment Total Assessment is a certain percentage of the fair market value that is determined by local assessors to be the total taxable value of land and additions on the property. | Land | Improvement |
|---|---|---|---|---|
| 2024 | $2,733 | $96,208 | $24,432 | $71,776 |
| 2023 | $2,972 | $87,003 | $22,094 | $64,909 |
| 2022 | $3,517 | $80,217 | $20,371 | $59,846 |
| 2021 | $3,647 | $75,449 | $19,160 | $56,289 |
| 2020 | $3,704 | $73,523 | $18,671 | $54,852 |
| 2019 | $3,664 | $70,566 | $17,920 | $52,646 |
| 2018 | $3,788 | $64,309 | $16,818 | $47,491 |
| 2017 | $3,720 | $61,241 | $16,016 | $45,225 |
| 2016 | $3,630 | $58,303 | $15,248 | $43,055 |
| 2015 | -- | $55,065 | $14,401 | $40,664 |
| 2014 | -- | $54,059 | $14,401 | $39,658 |
| 2013 | -- | $55,050 | $14,665 | $40,385 |
Agents Affiliated with this Home
-
D
Seller's Agent in 2025
David Lempa
RE/MAX Suburban
-
K
Buyer's Agent in 2025
Kristy Sreenan
Baird Warner
-
B
Seller's Agent in 2014
Brenda Bendis
Berkshire Hathaway HomeServices Starck Real Estate
Map
Source: Midwest Real Estate Data (MRED)
MLS Number: 12342185
APN: 02-07-131-002
- 13691 Whittingham Ln
- 13663 Whittingham Ln
- 13023 Dearborn Trail
- 13445 Meadowlark Ln
- 13391 Crestview Dr
- 13881 Traverse Ct
- 13343 Bluebird Ln
- 2590 Hennig Rd
- 12771 Green Meadow Ave
- 2621 Hennig Rd
- 14300 Sundance Dr
- 13159 Shirley Ln
- 12586 Lowden St
- 14065 Moraine Hills Dr
- 13399 Glenwood Dr
- 2551 Fallbrook Dr
- 12433 Rolling Meadows Ln
- 13439 Michigan Ave Unit 1
- 1680 Rockport Rd
- 13242 Indiana Ct
