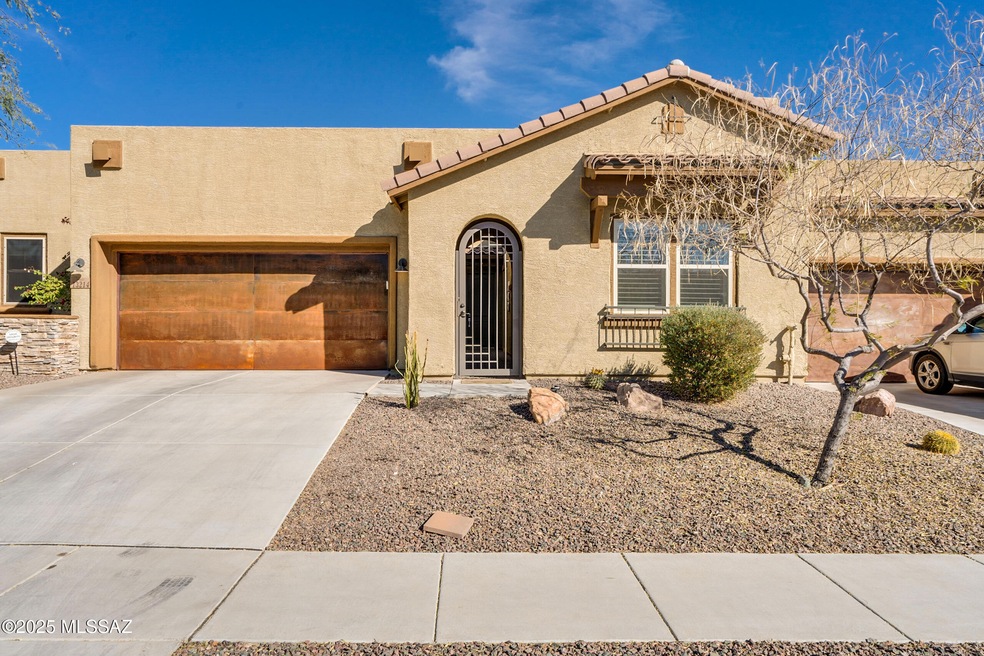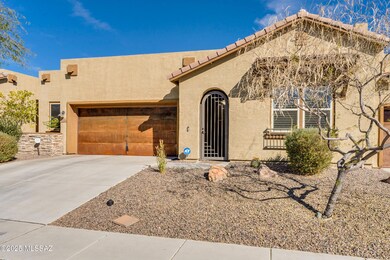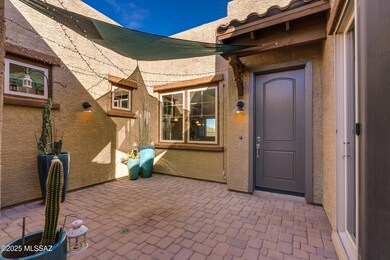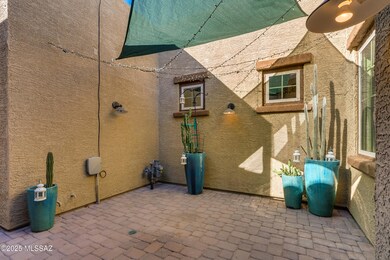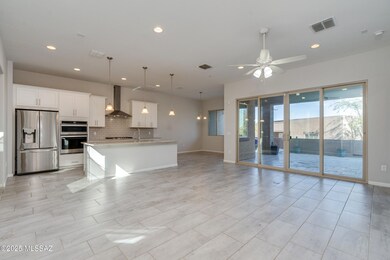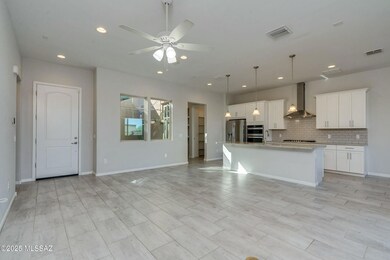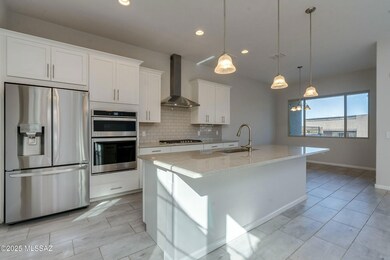
13214 Chiracahua Peak Dr Oro Valley, AZ 85755
Highlights
- Spa
- Gated Community
- Hilltop Location
- Painted Sky Elementary School Rated A-
- Mountain View
- Contemporary Architecture
About This Home
As of March 2025Over 40K invested in this beautiful home offering Privacy and Mtn Views! This immaculate Patio Home is filled with Upgrades including surround sound, a dbl sliding door leading to back yard that offers travertine tile, artificial grass, lighting, gas B-B-Que stub & a lovely fountain. Kitchen boasts a 5 burner Cooktop, an undermount Koehler sink, rollout shelves in soft closing cabinets, and canned & pedestal lighting. The Den/Office offers a 19K custom Desk/Cabinet Space for 2, (removable) & Patio Door that leads to a shaded private courtyard. The Primary BR has built in shelving in closet and a Rain shower head in tiled shower. 2nd BR (13X12) offers extra shelving & Plantation shutters. Garage is plumbed for a sink & has (2) 4X8 Safe Racks holding 400 LBS ea. Comm Pool w/ more Mtn Views.
Townhouse Details
Home Type
- Townhome
Est. Annual Taxes
- $3,788
Year Built
- Built in 2019
Lot Details
- 4,051 Sq Ft Lot
- Lot Dimensions are 40 x 102 x 39 x 102
- Gated Home
- Masonry wall
- Hilltop Location
- Back and Front Yard
HOA Fees
- $207 Monthly HOA Fees
Property Views
- Mountain
- Desert
Home Design
- Contemporary Architecture
- Frame With Stucco
- Built-Up Roof
Interior Spaces
- 1,800 Sq Ft Home
- Property has 1 Level
- Built In Speakers
- Ceiling height of 9 feet or more
- Ceiling Fan
- Double Pane Windows
- Low Emissivity Windows
- Insulated Windows
- Great Room
- Dining Area
- Home Office
- Sink in Utility Room
Kitchen
- Walk-In Pantry
- Gas Oven
- Gas Cooktop
- Recirculated Exhaust Fan
- Microwave
- ENERGY STAR Qualified Dishwasher
- Stainless Steel Appliances
- Kitchen Island
- Granite Countertops
- Disposal
Flooring
- Carpet
- Ceramic Tile
Bedrooms and Bathrooms
- 2 Bedrooms
- Split Bedroom Floorplan
- Dual Vanity Sinks in Primary Bathroom
- Bathtub with Shower
- Shower Only
- Exhaust Fan In Bathroom
Laundry
- Laundry Room
- Dryer
- Washer
Home Security
- Alarm System
- Smart Thermostat
Parking
- 2 Car Garage
- Garage Door Opener
- Driveway
Accessible Home Design
- No Interior Steps
Outdoor Features
- Spa
- Courtyard
- Covered patio or porch
Schools
- Painted Sky Elementary School
- Wilson K-8 Middle School
- Ironwood Ridge High School
Utilities
- Central Air
- Cooling System Powered By Gas
- Heat Pump System
- Heating System Uses Natural Gas
- Electric Water Heater
- High Speed Internet
- Satellite Dish
- Cable TV Available
Community Details
Overview
- Ridgeview Association
- The community has rules related to deed restrictions
Recreation
- Community Pool
- Park
Security
- Gated Community
- Fire and Smoke Detector
- Fire Sprinkler System
Ownership History
Purchase Details
Home Financials for this Owner
Home Financials are based on the most recent Mortgage that was taken out on this home.Purchase Details
Purchase Details
Home Financials for this Owner
Home Financials are based on the most recent Mortgage that was taken out on this home.Similar Homes in the area
Home Values in the Area
Average Home Value in this Area
Purchase History
| Date | Type | Sale Price | Title Company |
|---|---|---|---|
| Warranty Deed | $540,000 | Stewart Title & Trust Of Tucso | |
| Special Warranty Deed | -- | -- | |
| Special Warranty Deed | $339,256 | Title Security Agency Llc |
Mortgage History
| Date | Status | Loan Amount | Loan Type |
|---|---|---|---|
| Previous Owner | $103,500 | New Conventional | |
| Previous Owner | $50,000 | New Conventional |
Property History
| Date | Event | Price | Change | Sq Ft Price |
|---|---|---|---|---|
| 03/07/2025 03/07/25 | Sold | $540,000 | -1.8% | $300 / Sq Ft |
| 01/07/2025 01/07/25 | For Sale | $550,000 | -- | $306 / Sq Ft |
Tax History Compared to Growth
Tax History
| Year | Tax Paid | Tax Assessment Tax Assessment Total Assessment is a certain percentage of the fair market value that is determined by local assessors to be the total taxable value of land and additions on the property. | Land | Improvement |
|---|---|---|---|---|
| 2024 | $3,942 | $30,359 | -- | -- |
| 2023 | $3,942 | $28,913 | -- | -- |
| 2022 | $3,942 | $27,537 | $0 | $0 |
| 2021 | $3,865 | $24,976 | $0 | $0 |
| 2020 | $3,805 | $9,224 | $0 | $0 |
| 2019 | $1,355 | $8,848 | $0 | $0 |
Agents Affiliated with this Home
-
Devi Clinton
D
Seller's Agent in 2025
Devi Clinton
OMNI Homes International
2 in this area
26 Total Sales
-
Richard Maher
R
Buyer's Agent in 2025
Richard Maher
HomeSmart Advantage Group
(520) 979-2552
5 in this area
10 Total Sales
Map
Source: MLS of Southern Arizona
MLS Number: 22500682
APN: 219-54-7570
- 13222 Chiracahua Peak Dr
- 13153 N Humphreys Peak Dr
- 13274 Humphreys Peak Dr
- 13258 N Pioneer Way
- 269 W Sacaton Canyon Dr
- 176 E Twintip Place
- 218 W Milbrae Springs Dr
- 250 W Milbrae Springs Dr
- 246 W Geeseman Springs Dr
- 13401 N Rancho Vistoso Blvd Unit 190
- 13401 N Rancho Vistoso Blvd Unit 257
- 13401 N Rancho Vistoso Blvd Unit 102
- 13401 N Rancho Vistoso Blvd Unit 32
- 13401 N Rancho Vistoso Blvd Unit 178
- 13401 N Rancho Vistoso Blvd Unit 220
- 500 E Day Flower Dr
- 12894 N Lantern Way
- 12870 N Lantern Way
- 13080 N Rancho Vistoso Blvd
- 13490 N Fiesta Flower Dr
