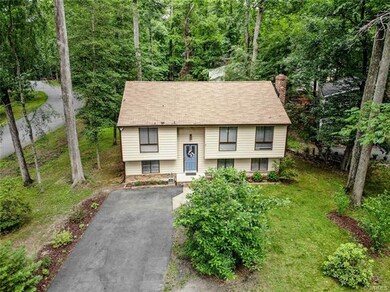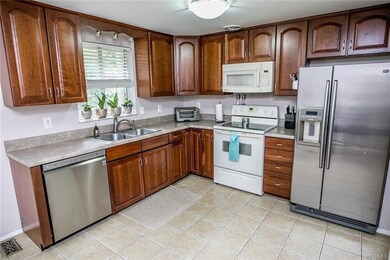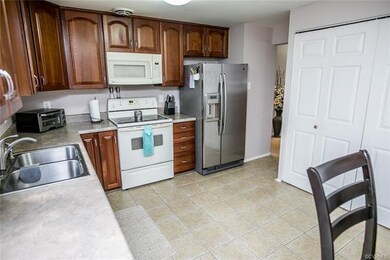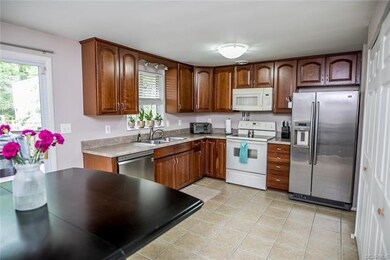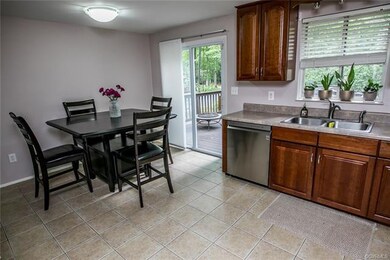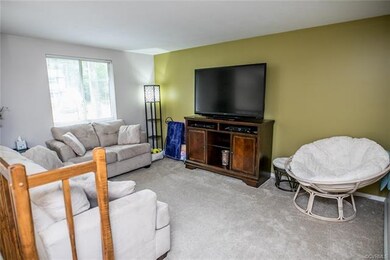
13214 Gate Post Ct Midlothian, VA 23112
Highlights
- Deck
- Wood Flooring
- High Ceiling
- Clover Hill High Rated A
- Main Floor Primary Bedroom
- Solid Surface Countertops
About This Home
As of September 2024Fantastic 4 bedroom 2 bath with wood siding and paved drive on corner lot in Brandermill. Step into this charming home's split level foyer with tiled floor and walk up into the living room with wall to wall carpet & a large picture window allowing tons of natural light. The large eat-in kitchen features tiled floors, double door pantry, overhead light, lots of counter space, stainless steel fridge & access to the large back deck. The master bedroom has wall to wall carpet, overhead light, sliding door closet & private bath with tiled standing shower & single vanity. Rounding out this level are two additional bedrooms both with wall to wall carpet, picture windows & sliding door closets. In the basement is the spacious family room with hardwood floors, floor to ceiling brick wood burning fireplace & overhead light. A 4th bedroom with hardwood floors, built-ins and double door closet, as well as a large utility room with concrete floors, tons of storage space and access to the backyard complete the basement. With a large deck perfect for entertaining, great schools and being conveniently located this house won't last long! Call us today to schedule your showing.
Last Agent to Sell the Property
Long & Foster REALTORS License #0225175558 Listed on: 06/07/2018

Home Details
Home Type
- Single Family
Est. Annual Taxes
- $1,554
Year Built
- Built in 1977
Lot Details
- 8,930 Sq Ft Lot
- Zoning described as R7
HOA Fees
- $42 Monthly HOA Fees
Home Design
- Split Foyer
- Frame Construction
- Shingle Roof
- Composition Roof
- Wood Siding
Interior Spaces
- 1,860 Sq Ft Home
- 2-Story Property
- Built-In Features
- Bookcases
- High Ceiling
- Ceiling Fan
- Wood Burning Fireplace
- Fireplace Features Masonry
- Sliding Doors
- Basement Fills Entire Space Under The House
Kitchen
- Eat-In Kitchen
- Solid Surface Countertops
Flooring
- Wood
- Carpet
- Concrete
- Tile
Bedrooms and Bathrooms
- 4 Bedrooms
- Primary Bedroom on Main
- En-Suite Primary Bedroom
- 2 Full Bathrooms
Parking
- Oversized Parking
- Driveway
- Paved Parking
Outdoor Features
- Deck
- Front Porch
Schools
- Clover Hill Elementary School
- Swift Creek Middle School
- Clover Hill High School
Utilities
- Central Air
- Heat Pump System
- Water Heater
Community Details
- Planters Wood Subdivision
Listing and Financial Details
- Tax Lot 14
- Assessor Parcel Number 732-67-81-74-500-000
Ownership History
Purchase Details
Home Financials for this Owner
Home Financials are based on the most recent Mortgage that was taken out on this home.Purchase Details
Home Financials for this Owner
Home Financials are based on the most recent Mortgage that was taken out on this home.Purchase Details
Home Financials for this Owner
Home Financials are based on the most recent Mortgage that was taken out on this home.Similar Homes in Midlothian, VA
Home Values in the Area
Average Home Value in this Area
Purchase History
| Date | Type | Sale Price | Title Company |
|---|---|---|---|
| Bargain Sale Deed | $329,900 | Fidelity National Title | |
| Warranty Deed | $197,000 | Heritage Title Co Of Va | |
| Warranty Deed | $140,000 | -- |
Mortgage History
| Date | Status | Loan Amount | Loan Type |
|---|---|---|---|
| Open | $11,546 | New Conventional | |
| Open | $323,924 | FHA | |
| Previous Owner | $193,000 | Stand Alone Refi Refinance Of Original Loan | |
| Previous Owner | $193,431 | FHA | |
| Previous Owner | $136,451 | FHA |
Property History
| Date | Event | Price | Change | Sq Ft Price |
|---|---|---|---|---|
| 09/25/2024 09/25/24 | Sold | $329,900 | 0.0% | $177 / Sq Ft |
| 08/05/2024 08/05/24 | Pending | -- | -- | -- |
| 07/31/2024 07/31/24 | Price Changed | $329,900 | -3.0% | $177 / Sq Ft |
| 07/18/2024 07/18/24 | For Sale | $340,000 | +72.6% | $183 / Sq Ft |
| 07/27/2018 07/27/18 | Sold | $197,000 | -1.5% | $106 / Sq Ft |
| 06/19/2018 06/19/18 | Pending | -- | -- | -- |
| 06/07/2018 06/07/18 | For Sale | $200,000 | -- | $108 / Sq Ft |
Tax History Compared to Growth
Tax History
| Year | Tax Paid | Tax Assessment Tax Assessment Total Assessment is a certain percentage of the fair market value that is determined by local assessors to be the total taxable value of land and additions on the property. | Land | Improvement |
|---|---|---|---|---|
| 2025 | $2,820 | $314,000 | $70,000 | $244,000 |
| 2024 | $2,820 | $278,300 | $70,000 | $208,300 |
| 2023 | $2,422 | $266,100 | $64,000 | $202,100 |
| 2022 | $2,186 | $237,600 | $54,000 | $183,600 |
| 2021 | $2,104 | $214,500 | $52,000 | $162,500 |
| 2020 | $1,931 | $203,300 | $51,000 | $152,300 |
| 2019 | $1,840 | $193,700 | $48,000 | $145,700 |
| 2018 | $1,678 | $179,100 | $45,000 | $134,100 |
| 2017 | $1,604 | $161,900 | $42,000 | $119,900 |
| 2016 | $1,433 | $149,300 | $42,000 | $107,300 |
| 2015 | $1,409 | $144,200 | $42,000 | $102,200 |
| 2014 | $1,372 | $140,300 | $42,000 | $98,300 |
Agents Affiliated with this Home
-

Seller's Agent in 2024
Daniel Keeton
Keeton & Co Real Estate
(804) 921-7406
6 in this area
711 Total Sales
-

Seller Co-Listing Agent in 2024
Andrew Weeks
Real Broker LLC
(804) 357-8646
3 in this area
61 Total Sales
-

Buyer's Agent in 2024
Jennifer Inman
Virginia Capital Realty
(804) 833-7002
13 in this area
37 Total Sales
-

Seller's Agent in 2018
James Strum
Long & Foster
(804) 432-3408
16 in this area
602 Total Sales
-
C
Buyer's Agent in 2018
Cindi Jones
Dalton Realty
(804) 221-1033
13 Total Sales
Map
Source: Central Virginia Regional MLS
MLS Number: 1820724
APN: 732-67-81-74-500-000
- 13102 Morning Hill Ln
- 4914 Long Shadow Terrace
- 12812 Hull Street Rd
- 12642 Hull Street Rd
- 4125 Mill View Dr
- 3921 Timber Ridge Rd
- 5814 Spinnaker Cove Rd
- 4013 McTyres Cove Rd
- 4018 Timber Ridge Rd
- 12617 Wescott Dr
- 7107 Port Side Dr
- 3817 Maze Runner Dr
- 3815 Maze Runner Dr
- 12529 Wescott Dr
- 3813 Maze Runner Dr
- 3811 Maze Runner Dr
- 3800 Maze Runner Dr Unit 101
- 3900 Maze Runner Dr Unit 402
- 3900 Maze Runner Dr Unit 104
- 3900 Maze Runner Dr Unit 205

