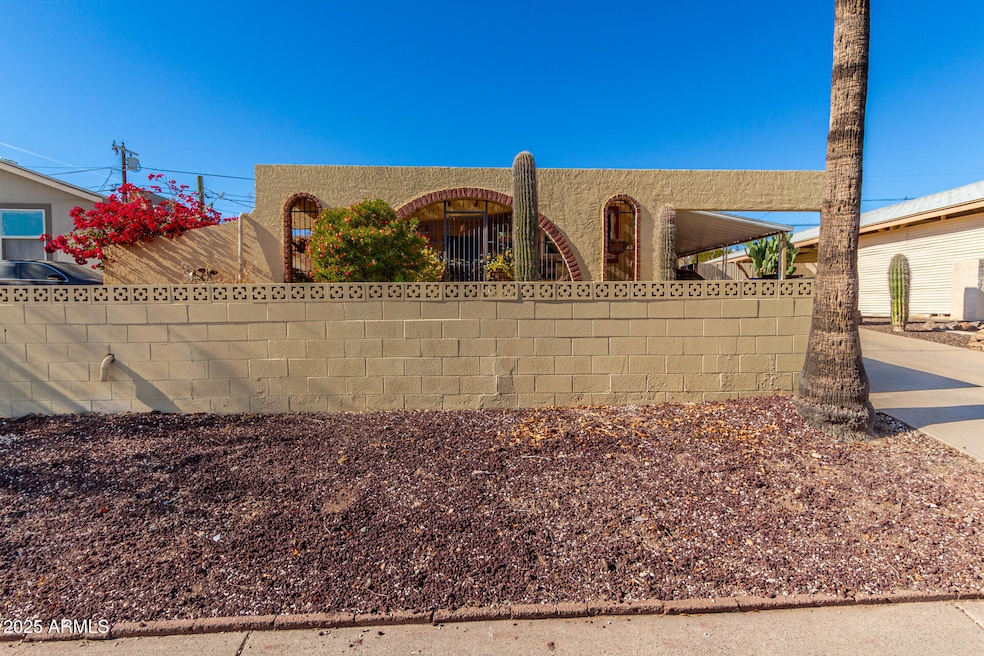
13214 N 19th Way Phoenix, AZ 85022
Paradise Valley NeighborhoodHighlights
- Mountain View
- Vaulted Ceiling
- No HOA
- Shadow Mountain High School Rated A-
- Private Yard
- Double Pane Windows
About This Home
As of February 2025Sweeping Valley Views! Charming and private enclosed front deck! This very unique home is a combination of an older 350 sqft manufactured home, plus an added 750 sqft block addition and a 300 sqft framed bonus room! The block additions includes a huge great room, owner's suite and 1/2 bath. Step up to the kitchen, dining area and back to the full remodeled bath, bedroom, and a bonus room and laundry. New Windows! This home is so charming and unique, you must see it to appreciate it. Large yard with Fruit Trees and Native shrubs/Cactus. Some cosmetic remodeling and repairs are needed. Seller may carry with 50% down
Last Agent to Sell the Property
Jason Mitchell Real Estate License #SA034422000 Listed on: 01/03/2025

Property Details
Home Type
- Mobile/Manufactured
Est. Annual Taxes
- $519
Year Built
- Built in 1966
Lot Details
- 4,884 Sq Ft Lot
- Desert faces the front and back of the property
- Block Wall Fence
- Private Yard
Parking
- 1 Carport Space
Home Design
- Wood Frame Construction
- Block Exterior
- Stucco
Interior Spaces
- 1,400 Sq Ft Home
- 1-Story Property
- Vaulted Ceiling
- Ceiling Fan
- Double Pane Windows
- Living Room with Fireplace
- Mountain Views
Kitchen
- Breakfast Bar
- Laminate Countertops
Flooring
- Floors Updated in 2023
- Carpet
- Laminate
- Tile
- Vinyl
Bedrooms and Bathrooms
- 2 Bedrooms
- Bathroom Updated in 2023
- 1.5 Bathrooms
Outdoor Features
- Outdoor Storage
Schools
- Hidden Hills Elementary School
- Shea Middle School
- Shadow Mountain High School
Utilities
- Central Air
- Heating Available
- Plumbing System Updated in 2023
- High Speed Internet
- Cable TV Available
Community Details
- No Home Owners Association
- Association fees include no fees
- Hacienda Del Sol 1 Subdivision
Listing and Financial Details
- Tax Lot 66
- Assessor Parcel Number 166-15-003-F
Similar Homes in Phoenix, AZ
Home Values in the Area
Average Home Value in this Area
Property History
| Date | Event | Price | Change | Sq Ft Price |
|---|---|---|---|---|
| 02/14/2025 02/14/25 | Sold | $180,000 | -20.0% | $129 / Sq Ft |
| 01/30/2025 01/30/25 | For Sale | $225,000 | +25.0% | $161 / Sq Ft |
| 01/25/2025 01/25/25 | Off Market | $180,000 | -- | -- |
| 01/24/2025 01/24/25 | Pending | -- | -- | -- |
| 01/20/2025 01/20/25 | Price Changed | $225,000 | -9.6% | $161 / Sq Ft |
| 01/03/2025 01/03/25 | For Sale | $249,000 | -- | $178 / Sq Ft |
Tax History Compared to Growth
Agents Affiliated with this Home
-
Nancy Huth

Seller's Agent in 2025
Nancy Huth
Jason Mitchell Real Estate
(480) 629-5300
3 in this area
39 Total Sales
-
Somone Wilder

Seller Co-Listing Agent in 2025
Somone Wilder
Jason Mitchell Real Estate
(602) 696-7859
18 in this area
697 Total Sales
-
Darby Albertson
D
Buyer's Agent in 2025
Darby Albertson
eXp Realty
(888) 897-7821
2 in this area
41 Total Sales
Map
Source: Arizona Regional Multiple Listing Service (ARMLS)
MLS Number: 6799695
- 13036 N 20th St
- 13036 N 19th St
- 13032 N 19th St
- 13017 N 20th St
- 1929 E Camino de Los Ranchos
- 13004 N 19th Place
- 13402 N 21st Place Unit 5
- 1953 E Presidio Rd
- 12841 N 19th St
- 13013 N 18th St
- 1837 E Presidio Rd
- 13020 N 18th St
- 13606 N 21st Place Unit 19
- 12810 N 20th St
- 12846 N Nancy Jane Ln Unit 4
- 12811 N 19th Place
- 1701 E Calle Santa Cruz Unit 19
- 1702 E Calle Santa Cruz Unit 29
- 12642 N 18th St
- 13221 N 17th Place






