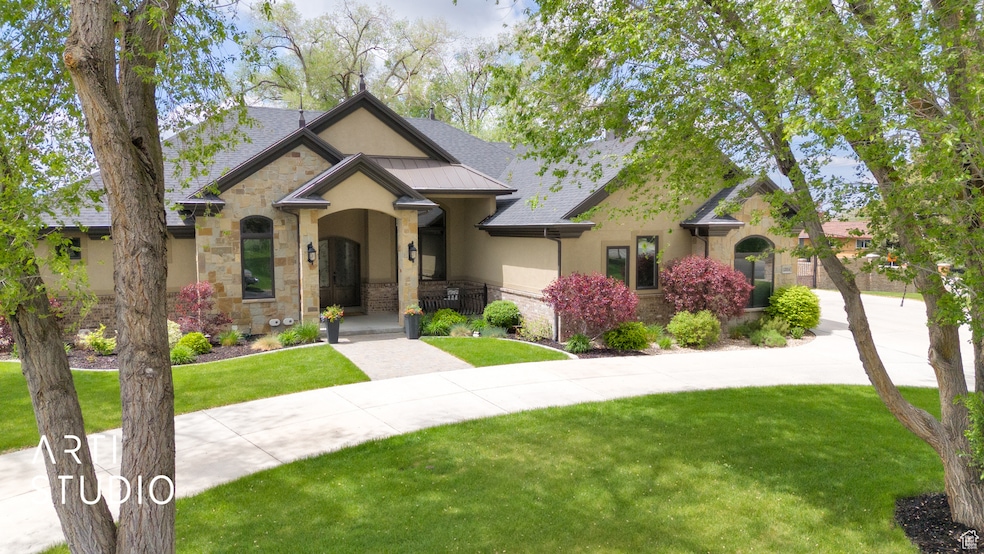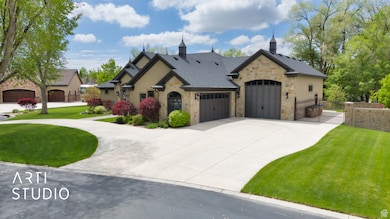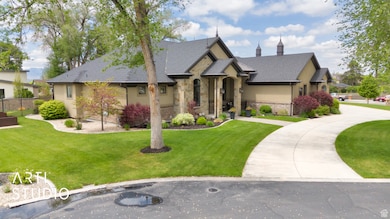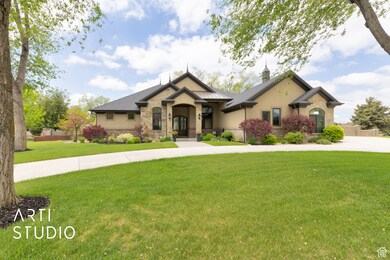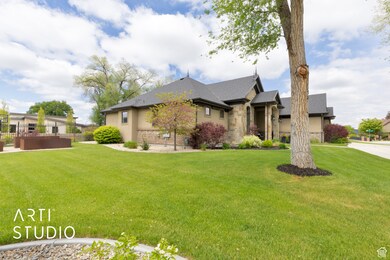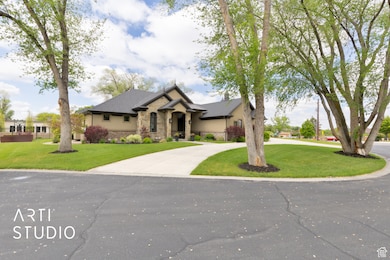
13214 S Bench Cove Draper, UT 84020
Estimated payment $12,785/month
Highlights
- Second Kitchen
- Home Theater
- 0.6 Acre Lot
- Draper Elementary School Rated A
- RV or Boat Parking
- 1-minute walk to Ballard Corner Memorial Park
About This Home
GREAT NEW PRICE! This is it! The one you've been waiting for! Welcome Home to this BEAUTIFUL custom rambler on exclusive and much-loved Bench Cove in the heart of Draper. Previously featured in the Salt Lake Parade of Homes, this lovely home is filled with MORE UPGRADES AND EXTRAS than you can count! A truly wonderful floor plan with delightful surprises around every corner, you will love the luxurious main floor primary suite, with roll in shower, walk-in tub, heated floors and closets beyond your wildest dreams! The main level also includes a lovely, vaulted gathering area with wood beams, an elegant fireplace, and huge windows that bring in abundant natural light. The gourmet kitchen is a dream with a party-sized island, designer details and an extra-large walk-in pantry with an additional freezer, giant Lazy Susan and the ever-popular Costco door from the garage. Other main floor highlights include office/work spaces, several additional storage closets, fantastic mudroom with built in lockers, and AN ELEVATOR! The fully finished basement includes walk-out access from the garage, a super nice full kitchen, dedicated laundry room, gathering space for fun and games, a giant theater room (with included chairs), an exercise room, built-in safe, storage and did I mention, AN ELEVATOR?! This well-appointed lower level offers three large bedrooms with walk-in closets, including one with an upgraded ensuite bathroom. All these basement amenities provide opportunities galore for visiting guests, a possible ADU rental or multi-generational living with aging parents or young adults. The beautiful yard features custom grow boxes, basketball hoop with concrete pad, in ground trampoline, gas firepit, custom shades, RV pad, precast concrete fencing with rod iron gates, large covered back and front porches and beautifully manicured, easy-care landscaping. The oversized 3 car garage includes built-in cabinets and epoxy flooring. Meticulously cared for and perfectly located near wonderful schools and recreation, this is truly a special home and one you don't want to miss! With TOO MANY UPGRADES AND EXTRAS to list, you should make an appointment to see this wonderful home in person TODAY!
Listing Agent
ERA Brokers Consolidated (Utah County) License #10473015 Listed on: 05/08/2025
Home Details
Home Type
- Single Family
Est. Annual Taxes
- $8,879
Year Built
- Built in 2017
Lot Details
- 0.6 Acre Lot
- Cul-De-Sac
- Property is Fully Fenced
- Landscaped
- Private Lot
- Mature Trees
- Vegetable Garden
- Property is zoned Single-Family, 1122
Parking
- 3 Car Attached Garage
- RV or Boat Parking
Home Design
- Rambler Architecture
- Brick Exterior Construction
- Metal Roof
- Metal Siding
- Stone Siding
- Asphalt
- Stucco
Interior Spaces
- 6,328 Sq Ft Home
- 2-Story Property
- Central Vacuum
- Vaulted Ceiling
- Ceiling Fan
- Gas Log Fireplace
- Double Pane Windows
- Shades
- Blinds
- Entrance Foyer
- Great Room
- Home Theater
- Den
- Mountain Views
- Alarm System
- Electric Dryer Hookup
Kitchen
- Second Kitchen
- Double Oven
- Free-Standing Range
- Freezer
- Granite Countertops
- Disposal
Flooring
- Wood
- Carpet
- Laminate
- Tile
Bedrooms and Bathrooms
- 4 Bedrooms | 1 Primary Bedroom on Main
- Walk-In Closet
- Hydromassage or Jetted Bathtub
- Bathtub With Separate Shower Stall
Basement
- Basement Fills Entire Space Under The House
- Exterior Basement Entry
Accessible Home Design
- Roll-in Shower
- Level Entry For Accessibility
- Wheelchair Ramps
Eco-Friendly Details
- Reclaimed Water Irrigation System
Outdoor Features
- Covered patio or porch
- Basketball Hoop
- Play Equipment
Schools
- Draper Elementary School
- Draper Park Middle School
- Corner Canyon High School
Utilities
- Central Heating and Cooling System
- Natural Gas Connected
Community Details
- No Home Owners Association
- Bench Cove Subdivision
Listing and Financial Details
- Exclusions: Gas Grill/BBQ
- Assessor Parcel Number 28-32-377-033
Map
Home Values in the Area
Average Home Value in this Area
Tax History
| Year | Tax Paid | Tax Assessment Tax Assessment Total Assessment is a certain percentage of the fair market value that is determined by local assessors to be the total taxable value of land and additions on the property. | Land | Improvement |
|---|---|---|---|---|
| 2023 | $8,186 | $1,552,400 | $402,200 | $1,150,200 |
| 2022 | $8,580 | $1,571,500 | $394,300 | $1,177,200 |
| 2021 | $8,726 | $1,365,300 | $290,500 | $1,074,800 |
| 2020 | $8,912 | $1,321,800 | $290,500 | $1,031,300 |
| 2019 | $9,025 | $1,307,900 | $290,500 | $1,017,400 |
| 2018 | $8,234 | $1,219,500 | $256,900 | $962,600 |
| 2017 | $1,802 | $255,700 | $211,800 | $43,900 |
| 2016 | $1,718 | $236,900 | $193,700 | $43,200 |
| 2015 | $2,027 | $258,800 | $230,300 | $28,500 |
| 2014 | $1,961 | $244,600 | $217,700 | $26,900 |
Property History
| Date | Event | Price | Change | Sq Ft Price |
|---|---|---|---|---|
| 06/10/2025 06/10/25 | Price Changed | $2,199,999 | -4.3% | $348 / Sq Ft |
| 05/08/2025 05/08/25 | For Sale | $2,300,000 | -- | $363 / Sq Ft |
Purchase History
| Date | Type | Sale Price | Title Company |
|---|---|---|---|
| Interfamily Deed Transfer | -- | Backman Title Services Ltd | |
| Warranty Deed | -- | None Available | |
| Warranty Deed | -- | None Available | |
| Warranty Deed | -- | Backman Title Services | |
| Quit Claim Deed | -- | Backman Title Services | |
| Special Warranty Deed | -- | None Available |
Mortgage History
| Date | Status | Loan Amount | Loan Type |
|---|---|---|---|
| Open | $456,000 | No Value Available | |
| Closed | $650,000 | New Conventional |
Similar Homes in Draper, UT
Source: UtahRealEstate.com
MLS Number: 2083360
APN: 28-32-377-033-0000
- 13103 S Fort St
- 13302 Corner Wood Dr
- 13216 S Telemark Ln
- 13009 S Fort St
- 13089 S Ptarmigan Gate Rd
- 1263 E 13400 S
- 12959 S Fort St
- 13280 S 1162 E
- 13251 S 1162 E
- 963 E Old English Rd
- 1201 E 13200 S Unit 4
- 13075 Summerharvest Dr
- 618 E Beaumont Way
- 847 E Willow Springs Ln
- 12768 Whisper Bend Dr
- 975 Canyon Breeze Ln
- 835 E Canyon Breeze Ln
- 571 Golden Pheasant Dr
- 552 E Sunset Stream Way
- 13133 Crystal Spring Dr
- 13821 S 1300 E
- 12553 S Fort St
- 388 Draper Downs Dr
- 13043 Mountain Crest Cir Unit ID1249904P
- 13043 Mountain Crest Cir Unit ID1249906P
- 14026 S Pine Mesa Dr
- 12150 S 1000 E
- 13343 S Minuteman Dr
- 14075 S Bangerter Pkwy
- 12092 S Draper Crest Ln
- 12558 S Pony Express Rd
- 159 Flowerfield Dr
- 12358 S Pony Express Rd
- 11770 S Dry Creek Rd
- 11891 Hagan Rd
- 292 W Galena Park Blvd
- 277 W 13490 S
- 186 E Future Way
- 14527 S Travel Dr
- 461 W 13490 S
