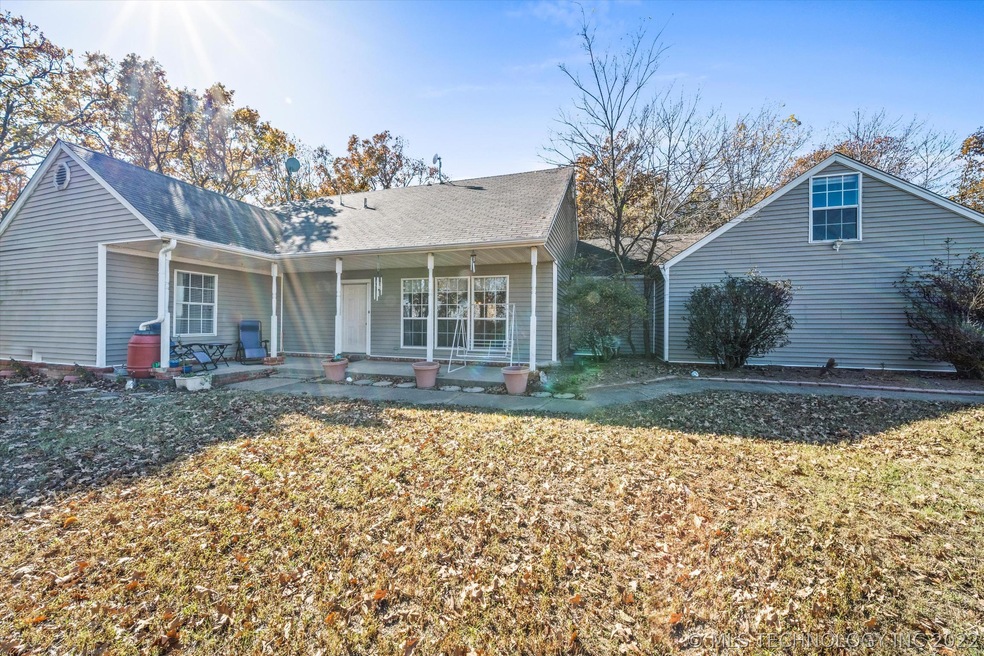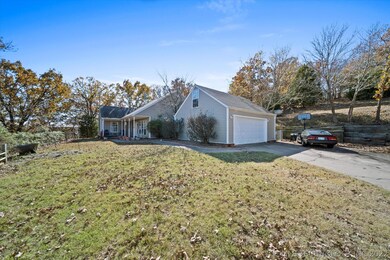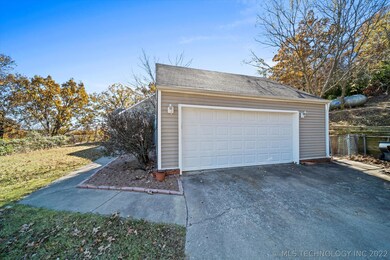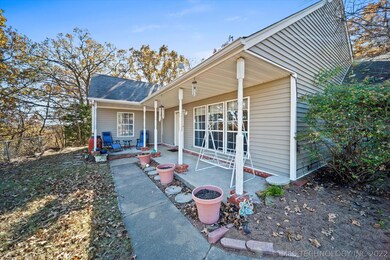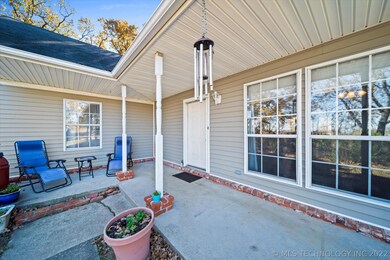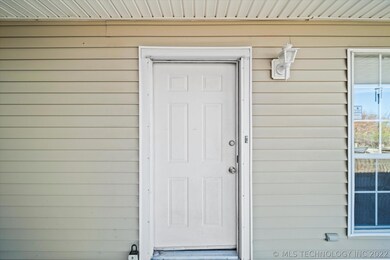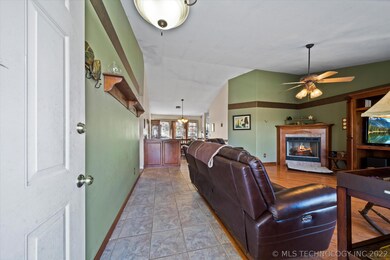
13214 Southfork Rd Sapulpa, OK 74066
Highlights
- 1.37 Acre Lot
- Vaulted Ceiling
- 1 Fireplace
- Lone Star Public School Rated A-
- Wood Flooring
- No HOA
About This Home
As of October 2021Beautiful Setting. You can see for miles. 3bedroom 2 1/2 bath. Bonus room over garage not included in sq ft. Kitchen with eating area plus Formal Dining room.
Last Agent to Sell the Property
Coldwell Banker Select License #70279 Listed on: 10/30/2020

Home Details
Home Type
- Single Family
Est. Annual Taxes
- $1,582
Year Built
- Built in 1987
Lot Details
- 1.37 Acre Lot
- East Facing Home
- Sloped Lot
Parking
- 2 Car Attached Garage
- Side Facing Garage
Home Design
- Slab Foundation
- Wood Frame Construction
- Fiberglass Roof
- Vinyl Siding
- Asphalt
Interior Spaces
- 1,690 Sq Ft Home
- Wired For Data
- Vaulted Ceiling
- 1 Fireplace
- Vinyl Clad Windows
- Fire and Smoke Detector
- Washer and Electric Dryer Hookup
Kitchen
- <<doubleOvenToken>>
- Electric Oven
- Electric Range
- Stove
- Dishwasher
- Laminate Countertops
- Trash Compactor
- Disposal
Flooring
- Wood
- Carpet
- Tile
Bedrooms and Bathrooms
- 3 Bedrooms
Schools
- Lone Star Elementary And Middle School
- Sapulpa High School
Utilities
- Zoned Heating and Cooling
- Heat Pump System
- Gas Water Heater
- Septic Tank
- High Speed Internet
- Satellite Dish
Additional Features
- Ventilation
- Covered patio or porch
Community Details
- No Home Owners Association
- Creek Co Unplatted Subdivision
Ownership History
Purchase Details
Home Financials for this Owner
Home Financials are based on the most recent Mortgage that was taken out on this home.Purchase Details
Home Financials for this Owner
Home Financials are based on the most recent Mortgage that was taken out on this home.Purchase Details
Similar Homes in Sapulpa, OK
Home Values in the Area
Average Home Value in this Area
Purchase History
| Date | Type | Sale Price | Title Company |
|---|---|---|---|
| Quit Claim Deed | -- | American Abstract & Title Co | |
| Warranty Deed | $163,500 | Apex Ttl & Closing Svcs Llc | |
| Deed | -- | None Available |
Mortgage History
| Date | Status | Loan Amount | Loan Type |
|---|---|---|---|
| Open | $200,000 | Credit Line Revolving | |
| Previous Owner | $155,325 | New Conventional | |
| Previous Owner | $11,000 | Commercial | |
| Previous Owner | $15,000 | Credit Line Revolving | |
| Previous Owner | $35,000 | Unknown |
Property History
| Date | Event | Price | Change | Sq Ft Price |
|---|---|---|---|---|
| 10/28/2021 10/28/21 | Sold | $280,000 | +3.9% | $131 / Sq Ft |
| 09/01/2021 09/01/21 | Pending | -- | -- | -- |
| 09/01/2021 09/01/21 | For Sale | $269,500 | +64.8% | $126 / Sq Ft |
| 03/08/2021 03/08/21 | Sold | $163,500 | -3.5% | $97 / Sq Ft |
| 10/30/2020 10/30/20 | Pending | -- | -- | -- |
| 10/30/2020 10/30/20 | For Sale | $169,500 | -- | $100 / Sq Ft |
Tax History Compared to Growth
Tax History
| Year | Tax Paid | Tax Assessment Tax Assessment Total Assessment is a certain percentage of the fair market value that is determined by local assessors to be the total taxable value of land and additions on the property. | Land | Improvement |
|---|---|---|---|---|
| 2024 | $3,034 | $35,645 | $6,623 | $29,022 |
| 2023 | $3,034 | $34,608 | $6,623 | $27,985 |
| 2022 | $3,059 | $33,600 | $6,623 | $26,977 |
| 2021 | $1,192 | $14,074 | $1,159 | $12,915 |
| 2020 | $1,400 | $13,664 | $1,147 | $12,517 |
| 2019 | $1,139 | $13,265 | $1,139 | $12,126 |
| 2018 | $1,080 | $12,504 | $1,111 | $11,393 |
| 2017 | $1,063 | $12,141 | $1,091 | $11,050 |
| 2016 | $1,046 | $11,787 | $1,071 | $10,716 |
| 2015 | -- | $11,443 | $1,051 | $10,392 |
| 2014 | -- | $11,111 | $1,033 | $10,078 |
Agents Affiliated with this Home
-
Paula McGuire

Seller's Agent in 2021
Paula McGuire
Coldwell Banker Select
(918) 625-1750
116 in this area
230 Total Sales
-
Teri Sherwood

Buyer's Agent in 2021
Teri Sherwood
Coldwell Banker Select
(918) 691-0258
38 in this area
95 Total Sales
-
Sandra Licciardello
S
Buyer's Agent in 2021
Sandra Licciardello
Coldwell Banker Select
(918) 496-3333
2 in this area
61 Total Sales
Map
Source: MLS Technology
MLS Number: 2039284
APN: 0000-08-017-011-0-010-00
- 13195 W Teel Rd
- 14601 W Teel Rd
- 12169 S Mesa Rd
- 13632 W Teel Rd
- 13329 Kevin Ln
- 1515 Emily Cir
- 12310 S Mesa Rd
- 1330 Panther Ln
- 282 Westland
- 1410 W Taft Ave
- 9200 S Hwy 97
- 1409 S Wickham
- 1801 E Taft
- 14145 W 146th St S
- 2608 Hickory Bluff Rd
- 14011 S 177th Ave W
- 01 Hickory Bluff Rd
- 02 Hickory Bluff Rd
- 3056 Hickory Bluff Rd
- 719 W Teel Rd
