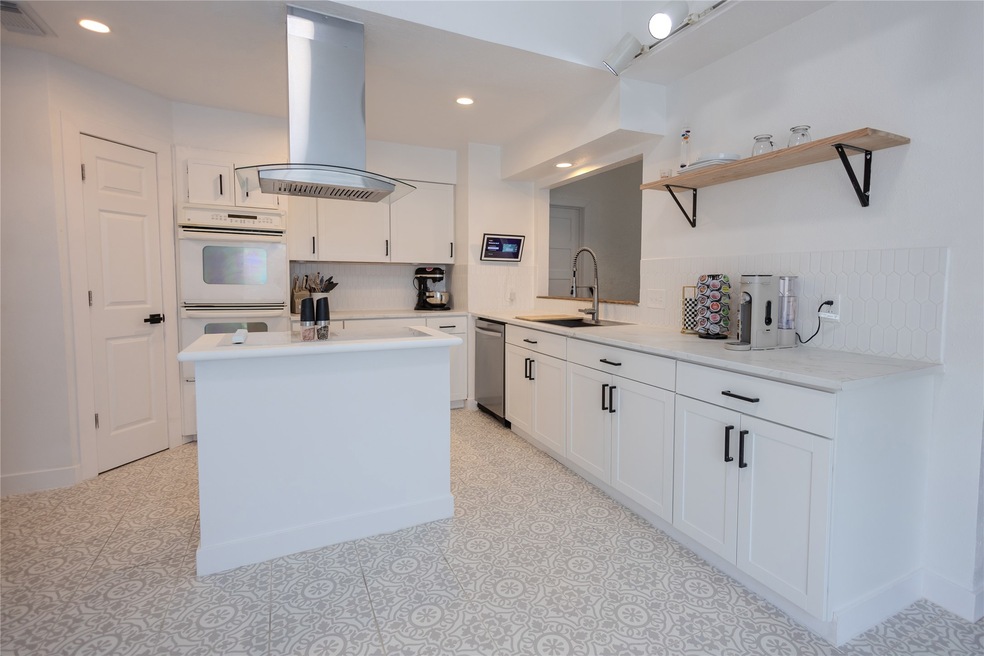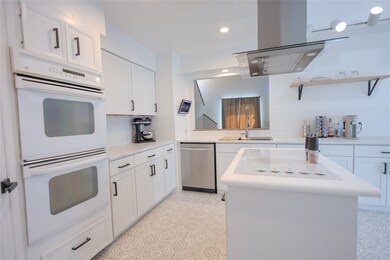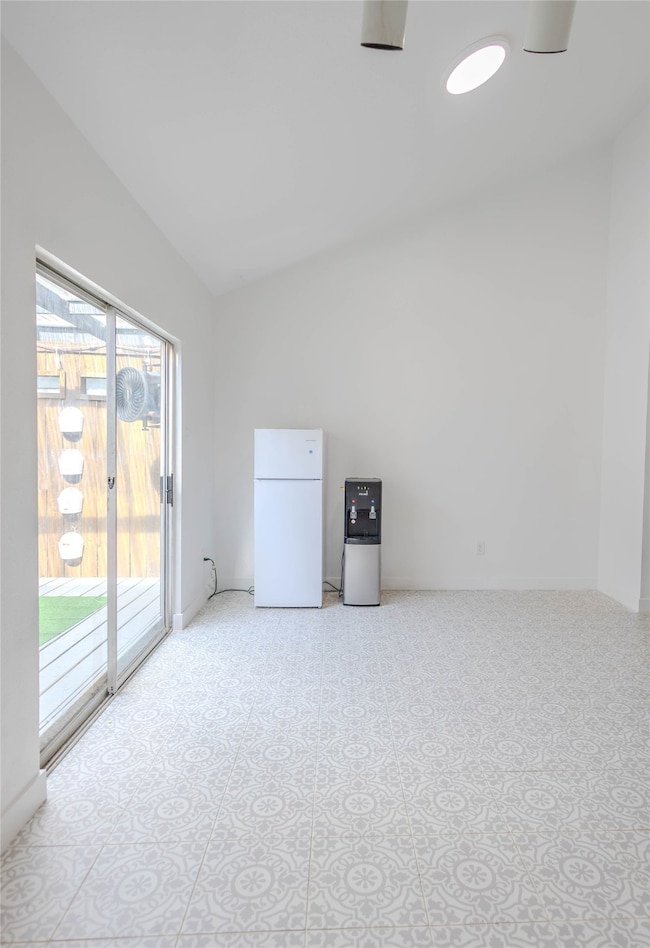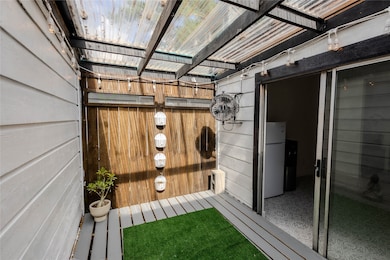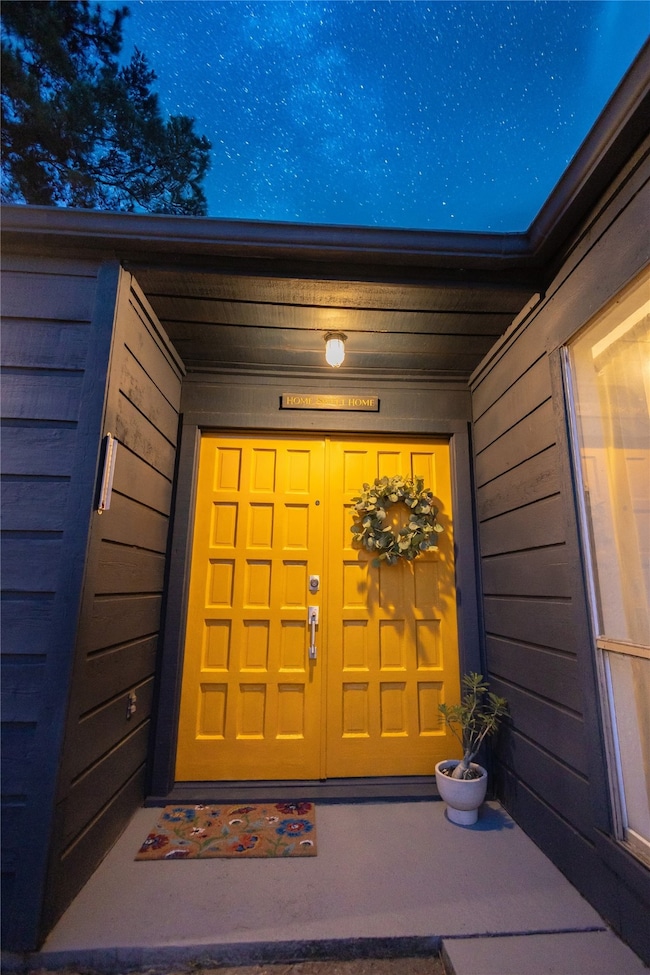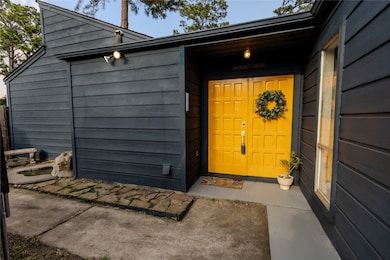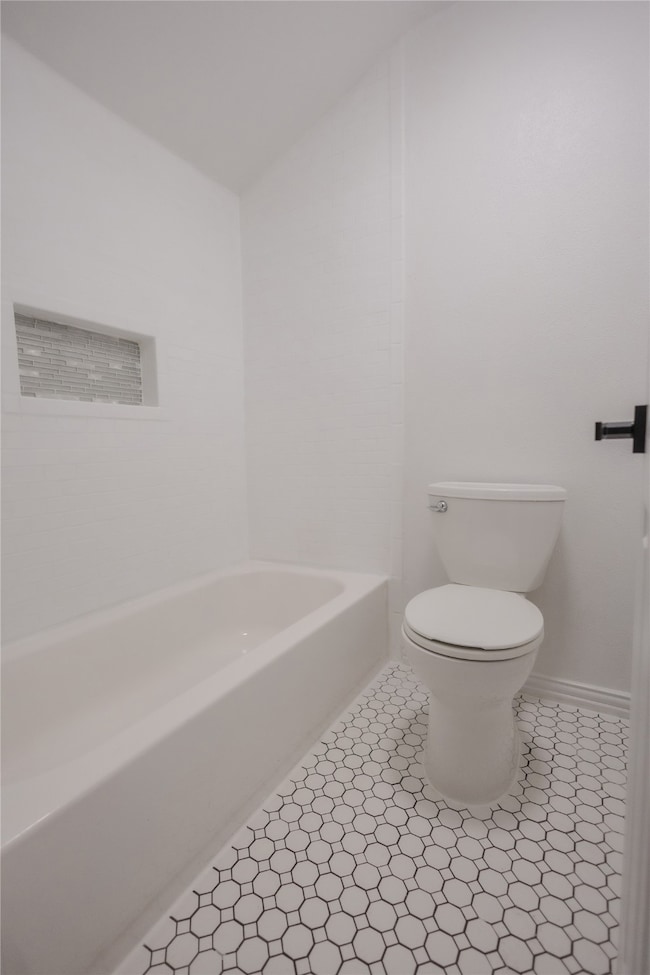
13215 Ravensway Dr Cypress, TX 77429
Estimated payment $1,795/month
Highlights
- Atrium Room
- Clubhouse
- Tennis Courts
- Millsap Elementary School Rated A-
- Community Pool
- 2-minute walk to Ravensway HOA Park
About This Home
This charming 1979 home offers a perfect blend of classic charm and modern updates, providing the ideal setting for comfortable family living. With 1,452 square feet of living space, this 3-bedroom, 2.5 bathroom home is a hidden gem in a welcoming neighborhood.
A bright and airy living room provides the perfect space for gathering with family and friends, featuring a small atrium that floods the room with natural light. The kitchen has been tastefully renovated to include stainless steel appliances, new countertops, and ample cabinet space, making meal preparation a delight. Step outside to a generously private backyard, ideal for outdoor entertaining, gardening, or simply unwinding in your private oasis. Along with the kitchen and bathrooms, the home boasts recent updates in flooring, paint, and lighting, ensuring a move-in-ready experience. This charming home in Cypress, Texas, is a must-see for anyone seeking a harmonious blend of vintage allure and contemporary comfort.
Home Details
Home Type
- Single Family
Est. Annual Taxes
- $5,425
Year Built
- Built in 1979
Lot Details
- 4,875 Sq Ft Lot
- North Facing Home
- Back Yard Fenced and Side Yard
HOA Fees
- $68 Monthly HOA Fees
Parking
- 2 Car Attached Garage
- Garage Door Opener
- Driveway
- Additional Parking
Home Design
- Slab Foundation
- Composition Roof
- Wood Siding
Interior Spaces
- 1,452 Sq Ft Home
- 2-Story Property
- Wood Burning Fireplace
- French Doors
- Living Room
- Breakfast Room
- Combination Kitchen and Dining Room
- Atrium Room
- Utility Room
- Washer
Kitchen
- <<doubleOvenToken>>
- Electric Oven
- Electric Cooktop
- <<microwave>>
- Dishwasher
- Kitchen Island
- Self-Closing Cabinet Doors
- Disposal
Flooring
- Laminate
- Tile
Bedrooms and Bathrooms
- 3 Bedrooms
- En-Suite Primary Bedroom
- <<tubWithShowerToken>>
Schools
- Millsap Elementary School
- Arnold Middle School
- Cy-Fair High School
Utilities
- Central Heating and Cooling System
- Heating System Uses Gas
Community Details
Overview
- Association fees include clubhouse, recreation facilities
- Chaparral Association, Phone Number (281) 463-1777
- Ravensway Subdivision
Amenities
- Picnic Area
- Clubhouse
- Meeting Room
- Party Room
Recreation
- Tennis Courts
- Community Basketball Court
- Sport Court
- Community Playground
- Community Pool
- Park
- Horse Trails
- Trails
Map
Home Values in the Area
Average Home Value in this Area
Tax History
| Year | Tax Paid | Tax Assessment Tax Assessment Total Assessment is a certain percentage of the fair market value that is determined by local assessors to be the total taxable value of land and additions on the property. | Land | Improvement |
|---|---|---|---|---|
| 2024 | $3,523 | $234,373 | $60,351 | $174,022 |
| 2023 | $3,523 | $242,611 | $60,351 | $182,260 |
| 2022 | $4,798 | $248,097 | $44,664 | $203,433 |
| 2021 | $4,602 | $194,193 | $37,257 | $156,936 |
| 2020 | $4,388 | $184,433 | $37,257 | $147,176 |
| 2019 | $4,048 | $147,793 | $23,966 | $123,827 |
| 2018 | $1,343 | $147,793 | $23,966 | $123,827 |
| 2017 | $4,042 | $147,793 | $23,966 | $123,827 |
| 2016 | $4,042 | $147,793 | $23,966 | $123,827 |
| 2015 | $3,588 | $140,911 | $15,905 | $125,006 |
| 2014 | $3,588 | $125,704 | $10,022 | $115,682 |
Property History
| Date | Event | Price | Change | Sq Ft Price |
|---|---|---|---|---|
| 06/24/2025 06/24/25 | Pending | -- | -- | -- |
| 06/20/2025 06/20/25 | Price Changed | $230,888 | -4.2% | $159 / Sq Ft |
| 06/09/2025 06/09/25 | Price Changed | $240,888 | -7.0% | $166 / Sq Ft |
| 06/02/2025 06/02/25 | For Sale | $258,888 | -3.4% | $178 / Sq Ft |
| 06/02/2025 06/02/25 | Off Market | -- | -- | -- |
| 05/22/2025 05/22/25 | For Sale | $267,888 | -- | $184 / Sq Ft |
Purchase History
| Date | Type | Sale Price | Title Company |
|---|---|---|---|
| Warranty Deed | -- | Startex Title Co | |
| Warranty Deed | -- | -- |
Mortgage History
| Date | Status | Loan Amount | Loan Type |
|---|---|---|---|
| Open | $20,038 | FHA | |
| Open | $92,447 | No Value Available | |
| Closed | $32,000 | Future Advance Clause Open End Mortgage | |
| Closed | $91,992 | FHA |
Similar Homes in the area
Source: Houston Association of REALTORS®
MLS Number: 73190509
APN: 1060010010016
- 13111 Ravensway Dr
- 13311 Ravensway Dr
- 13315 Ravensway Dr
- 13414 Ravensway Dr
- 13603 Ravensway Dr
- 12723 Ravensway Dr
- 12623 New Kentucky Rd
- 12615 New Kentucky Rd
- 1017 New Jordan Ln
- 1016 New Jordan Ln
- 1015 New Jordan Ln
- 1014 New Jordan Ln
- 1011 New Jordan Ln
- 1007 New Jordan Ln
- 1005 New Jordan Ln
- 1004 New Jordan Ln
- 1000 New Jordan Ln
- 1002 New Shiloh Rd
- 1001 New Shiloh Rd
- 1009 New Jordan Ln
