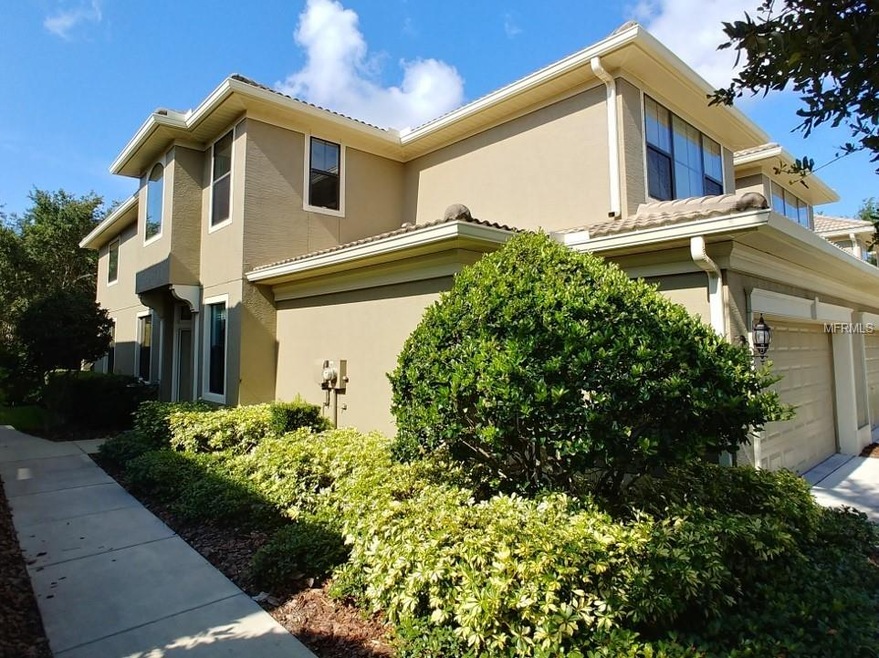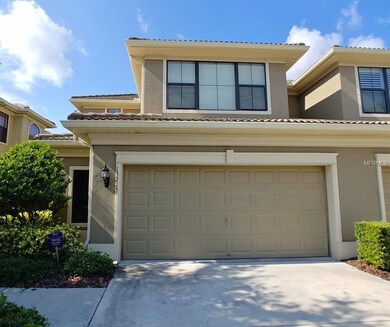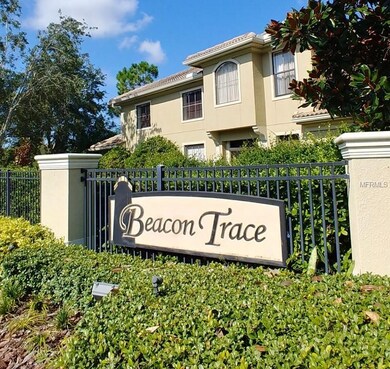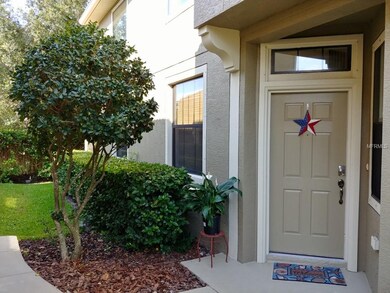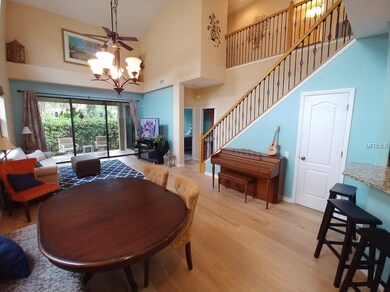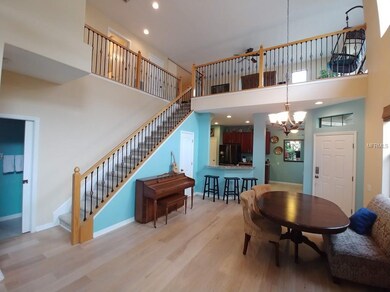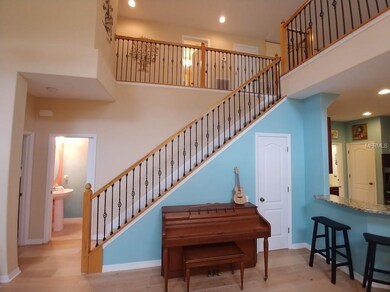
13215 San Blas Loop Largo, FL 33774
Anona NeighborhoodHighlights
- Golf Course View
- Open Floorplan
- Cathedral Ceiling
- Anona Elementary School Rated A-
- Contemporary Architecture
- Wood Flooring
About This Home
As of March 2025A rare opportunity to own an end unit townhome in the beautiful beacon trace community in Largo Florida. This spacious and clean 2250 sq ft home has 3 bedrooms, 2.5 baths and an oversized two car garage perfect for your extra toys. As you enter into a large spacious family room you will love the open floor plan, vaulting ceilings and engineered hardwood floors. The morning and afternoon light is amazing. The large kitchen has granite counter tops, tall dark cherry cabinets and stainless-steel appliances. The laundry room is located between the garage and kitchen. Next to the custom tiled back patio is a large master bedroom suite with walk in closets and large double sink master bathroom with a tub and shower. Upstairs you will enjoy the openness of the loft which includes an office nook, a full-size bathroom and two large bedrooms. All exterior maintenance is covered in your HOA fees. The townhome comes with hurricane shutters. Located above a flood zone this community doesn't require flood insurance. This home is less than 3 miles from the Gulf Beach and less than five-minute drive to great shopping centers, restaurants and public parks. This home is move in ready and priced to sell!
Last Agent to Sell the Property
PIERCE FLORIDA REALTY LLC License #3051196 Listed on: 07/19/2018
Townhouse Details
Home Type
- Townhome
Est. Annual Taxes
- $4,331
Year Built
- Built in 2011
Lot Details
- 2,574 Sq Ft Lot
- End Unit
- North Facing Home
- Mature Landscaping
HOA Fees
- $198 Monthly HOA Fees
Parking
- 2 Car Attached Garage
- Parking Pad
- Guest Parking
Property Views
- Golf Course
- Garden
Home Design
- Contemporary Architecture
- Planned Development
- Slab Foundation
- Shingle Roof
- Block Exterior
- Stucco
Interior Spaces
- 2,250 Sq Ft Home
- Open Floorplan
- Cathedral Ceiling
- Ceiling Fan
- Blinds
- Sliding Doors
- Family Room Off Kitchen
- Loft
- Bonus Room
- Home Security System
Kitchen
- Eat-In Kitchen
- Range
- Microwave
- Dishwasher
- Disposal
Flooring
- Wood
- Carpet
- Ceramic Tile
Bedrooms and Bathrooms
- 3 Bedrooms
- Primary Bedroom on Main
- Walk-In Closet
Laundry
- Laundry Room
- Dryer
Eco-Friendly Details
- Energy-Efficient Windows
- Energy-Efficient HVAC
- Reclaimed Water Irrigation System
Outdoor Features
- Covered Patio or Porch
- Exterior Lighting
Location
- Property is near a golf course
Schools
- Anona Elementary School
- Seminole Middle School
- Largo High School
Utilities
- Central Heating and Cooling System
- Thermostat
- Underground Utilities
- High Speed Internet
Listing and Financial Details
- Down Payment Assistance Available
- Homestead Exemption
- Visit Down Payment Resource Website
- Legal Lot and Block 1 / 5
- Assessor Parcel Number 08-30-15-06044-005-0010
Community Details
Overview
- Association fees include escrow reserves fund, insurance, maintenance structure, ground maintenance, private road, trash
- Beacon Trace Twnhms Subdivision
- The community has rules related to deed restrictions
- Rental Restrictions
Pet Policy
- Pets up to 20 lbs
- Pet Size Limit
- 2 Pets Allowed
Security
- Hurricane or Storm Shutters
- Storm Windows
- Fire and Smoke Detector
Ownership History
Purchase Details
Home Financials for this Owner
Home Financials are based on the most recent Mortgage that was taken out on this home.Purchase Details
Home Financials for this Owner
Home Financials are based on the most recent Mortgage that was taken out on this home.Purchase Details
Home Financials for this Owner
Home Financials are based on the most recent Mortgage that was taken out on this home.Purchase Details
Home Financials for this Owner
Home Financials are based on the most recent Mortgage that was taken out on this home.Purchase Details
Home Financials for this Owner
Home Financials are based on the most recent Mortgage that was taken out on this home.Similar Homes in the area
Home Values in the Area
Average Home Value in this Area
Purchase History
| Date | Type | Sale Price | Title Company |
|---|---|---|---|
| Warranty Deed | $490,000 | Luxe Title Services | |
| Warranty Deed | $490,000 | Luxe Title Services | |
| Warranty Deed | $310,000 | Seminole Title Company | |
| Warranty Deed | $284,500 | Seminole Title Company | |
| Special Warranty Deed | $213,200 | None Available | |
| Warranty Deed | $227,400 | Attorney |
Mortgage History
| Date | Status | Loan Amount | Loan Type |
|---|---|---|---|
| Open | $390,000 | New Conventional | |
| Closed | $390,000 | New Conventional | |
| Previous Owner | $159,000 | New Conventional | |
| Previous Owner | $270,275 | New Conventional | |
| Previous Owner | $26,000 | Credit Line Revolving | |
| Previous Owner | $169,177 | FHA | |
| Previous Owner | $177,600 | New Conventional | |
| Previous Owner | $180,800 | New Conventional |
Property History
| Date | Event | Price | Change | Sq Ft Price |
|---|---|---|---|---|
| 03/28/2025 03/28/25 | Sold | $490,000 | -2.0% | $218 / Sq Ft |
| 02/14/2025 02/14/25 | Pending | -- | -- | -- |
| 02/07/2025 02/07/25 | For Sale | $500,000 | +61.3% | $222 / Sq Ft |
| 08/28/2018 08/28/18 | Sold | $310,000 | -4.6% | $138 / Sq Ft |
| 07/24/2018 07/24/18 | Pending | -- | -- | -- |
| 07/19/2018 07/19/18 | For Sale | $325,000 | -- | $144 / Sq Ft |
Tax History Compared to Growth
Tax History
| Year | Tax Paid | Tax Assessment Tax Assessment Total Assessment is a certain percentage of the fair market value that is determined by local assessors to be the total taxable value of land and additions on the property. | Land | Improvement |
|---|---|---|---|---|
| 2024 | $4,647 | $296,513 | -- | -- |
| 2023 | $4,647 | $287,877 | $0 | $0 |
| 2022 | $4,516 | $279,492 | $0 | $0 |
| 2021 | $4,573 | $271,351 | $0 | $0 |
| 2020 | $4,568 | $267,605 | $0 | $0 |
| 2019 | $4,486 | $261,588 | $0 | $261,588 |
| 2018 | $4,372 | $253,079 | $0 | $0 |
| 2017 | $4,331 | $247,874 | $0 | $0 |
| 2016 | $3,051 | $186,993 | $0 | $0 |
| 2015 | $3,096 | $185,693 | $0 | $0 |
| 2014 | $3,055 | $184,219 | $0 | $0 |
Agents Affiliated with this Home
-
Jennifer Foster

Seller's Agent in 2025
Jennifer Foster
SMITH & ASSOCIATES REAL ESTATE
(727) 688-2044
2 in this area
44 Total Sales
-
Brian Mitchell, Jr

Buyer's Agent in 2025
Brian Mitchell, Jr
FLORIDA COASTAL RLTY & INV.
(727) 424-4985
2 in this area
66 Total Sales
-
Ken Pierce

Seller's Agent in 2018
Ken Pierce
PIERCE FLORIDA REALTY LLC
(407) 567-9077
31 Total Sales
Map
Source: Stellar MLS
MLS Number: O5721576
APN: 08-30-15-06044-005-0010
- 13207 San Blas Loop
- 12900 Vonn Rd Unit E203
- 12900 Vonn Rd Unit E205
- 12900 Vonn Rd Unit D202
- 12900 Vonn Rd Unit F101
- 12819 126th Terrace
- 12300 Vonn Rd Unit 1106
- 12300 Vonn Rd Unit 9104
- 12300 Vonn Rd Unit 9105
- 12300 Vonn Rd Unit 1102
- 12300 Vonn Rd Unit 9205
- 12300 Vonn Rd Unit 3102
- 12300 Vonn Rd Unit 2202
- 12815 129th Terrace
- 12704 128th Ln
- 13125 Wilcox Rd Unit 15103
- 13450 Wilcox Rd
- 12121 Vonn Rd Unit 204
- 12121 Vonn Rd Unit 511
- 12121 Vonn Rd Unit 526
