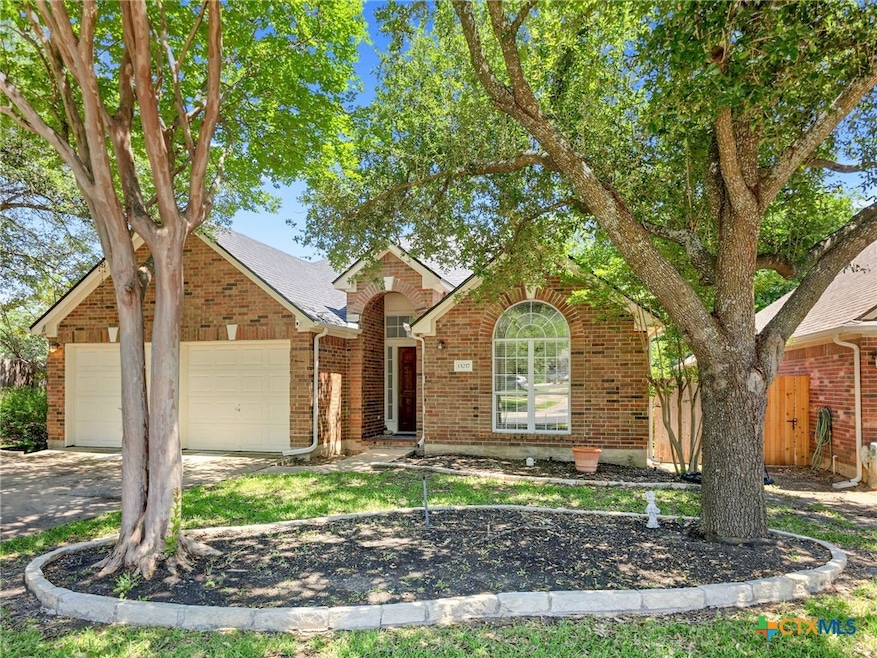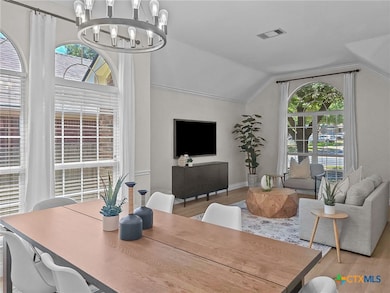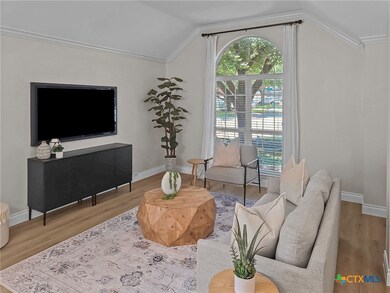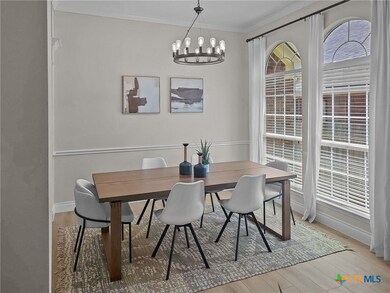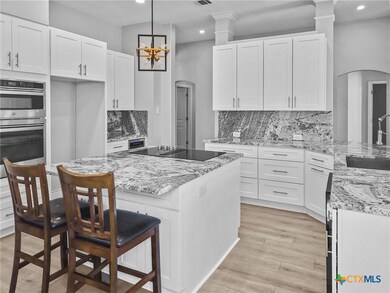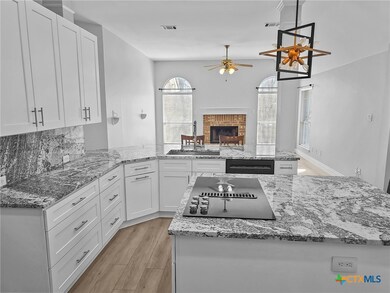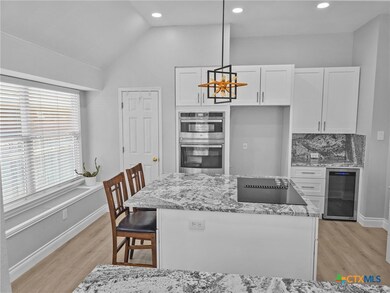
13217 Armaga Springs Rd Austin, TX 78727
Lamplight Village NeighborhoodEstimated payment $3,883/month
Highlights
- Lap Pool
- Traditional Architecture
- Formal Dining Room
- Open Floorplan
- Granite Countertops
- Open to Family Room
About This Home
Charming One-Story Home in Coveted Austin Neighborhood! Up to $10,000 in credits! Nestled in one of North Austin's most sought-after neighborhoods, this nicely updated one-story home offers a perfect blend of modern convenience and classic charm. The established neighborhood features picturesque tree-lined streets and is conveniently located near all essential amenities, making it an ideal place to call home. Key Features: • Recent Updates: Enjoy the peace of mind with a recently updated kitchen, flooring, HVAC, water heater, roof, and gutters, all completed within the last two years. • Spacious Layout: The home boasts a thoughtful layout with two living areas and a huge kitchen that opens up to the family room, perfect for entertaining and family gatherings. • Versatile Guest Room: The guest room is conveniently located next to the primary bedroom, making it a great option for a nursery or home office. It is also adjacent to the Jack and Jill bathroom that connects to the front hallway with two additional bedrooms. • Easy Care Lawn: The yard is equipped with irrigation in both the front and back, making it simple to keep your lawn looking great. • Community Amenities: Residents can enjoy the neighborhood pool and playground, both within walking distance, offering a wonderful community atmosphere. This home features modern updates, a functional layout, and is located in a prime area. Don't miss the opportunity to make it yours!
Listing Agent
Fathom Realty Brokerage Phone: 888-455-6040 License #0650578 Listed on: 02/21/2025

Home Details
Home Type
- Single Family
Est. Annual Taxes
- $11,254
Year Built
- Built in 1998
Lot Details
- 6,303 Sq Ft Lot
- Wood Fence
- Back Yard Fenced
HOA Fees
- $37 Monthly HOA Fees
Parking
- 2 Car Attached Garage
Home Design
- Traditional Architecture
- Slab Foundation
- Masonry
Interior Spaces
- 2,080 Sq Ft Home
- Property has 1 Level
- Open Floorplan
- Ceiling Fan
- Entrance Foyer
- Family Room with Fireplace
- Formal Dining Room
- Inside Utility
Kitchen
- Open to Family Room
- Breakfast Bar
- Built-In Oven
- Electric Cooktop
- Range Hood
- Dishwasher
- Kitchen Island
- Granite Countertops
- Disposal
Flooring
- Ceramic Tile
- Vinyl
Bedrooms and Bathrooms
- 4 Bedrooms
- Walk-In Closet
- 2 Full Bathrooms
- Double Vanity
- Walk-in Shower
Utilities
- Central Heating and Cooling System
- Water Heater
- Cable TV Available
Additional Features
- Lap Pool
- City Lot
Listing and Financial Details
- Legal Lot and Block 36 / Q
- Assessor Parcel Number 444131
- Seller Considering Concessions
Community Details
Overview
- Scofield Farms Association
- Scofield Farms Ph 08 Sec 04 Subdivision
Recreation
- Community Playground
- Community Pool
- Community Spa
Map
Home Values in the Area
Average Home Value in this Area
Tax History
| Year | Tax Paid | Tax Assessment Tax Assessment Total Assessment is a certain percentage of the fair market value that is determined by local assessors to be the total taxable value of land and additions on the property. | Land | Improvement |
|---|---|---|---|---|
| 2023 | $9,163 | $478,500 | $0 | $0 |
| 2022 | $13,987 | $623,627 | $275,000 | $348,627 |
| 2021 | $8,868 | $351,494 | $75,000 | $314,732 |
| 2020 | $7,902 | $319,540 | $75,000 | $244,540 |
| 2018 | $7,935 | $309,733 | $75,000 | $234,733 |
| 2017 | $7,513 | $291,424 | $75,000 | $216,424 |
| 2016 | $7,543 | $292,557 | $40,000 | $252,557 |
| 2015 | $6,327 | $260,736 | $40,000 | $220,736 |
| 2014 | $6,327 | $234,509 | $40,000 | $194,509 |
Property History
| Date | Event | Price | Change | Sq Ft Price |
|---|---|---|---|---|
| 07/10/2025 07/10/25 | Pending | -- | -- | -- |
| 06/02/2025 06/02/25 | Price Changed | $525,000 | -4.5% | $252 / Sq Ft |
| 04/03/2025 04/03/25 | Price Changed | $550,000 | -4.3% | $264 / Sq Ft |
| 02/21/2025 02/21/25 | For Sale | $575,000 | +37.0% | $276 / Sq Ft |
| 01/11/2021 01/11/21 | Sold | -- | -- | -- |
| 12/05/2020 12/05/20 | For Sale | $419,700 | -- | $202 / Sq Ft |
Purchase History
| Date | Type | Sale Price | Title Company |
|---|---|---|---|
| Vendors Lien | -- | Independence Title | |
| Warranty Deed | -- | None Available | |
| Vendors Lien | -- | Texas American Title Company | |
| Warranty Deed | -- | Fidelity Title | |
| Vendors Lien | -- | Stewart Title | |
| Vendors Lien | -- | Stewart Title Company |
Mortgage History
| Date | Status | Loan Amount | Loan Type |
|---|---|---|---|
| Open | $413,250 | New Conventional | |
| Previous Owner | $201,600 | New Conventional | |
| Previous Owner | $179,200 | Purchase Money Mortgage | |
| Previous Owner | $197,050 | Purchase Money Mortgage | |
| Previous Owner | $133,200 | Unknown | |
| Previous Owner | $16,077 | Unknown | |
| Previous Owner | $136,000 | No Value Available | |
| Previous Owner | $135,700 | No Value Available | |
| Previous Owner | $45,000,000 | No Value Available | |
| Closed | $16,900 | No Value Available |
Similar Homes in Austin, TX
Source: Central Texas MLS (CTXMLS)
MLS Number: 570767
APN: 444131
- 13121 Armaga Springs Rd
- 2328 Rodeo Dr
- 12811 Copper Cliff Ave Unit B
- 2012 Magazine St
- 13202 Elysian Fields Cove
- 13004 Turkey Run
- 12810 Irongate Ave
- 2225 Lou John St
- 13401 Lamplight Village Ave
- 2308 Lou John St
- 12901 Lamplight Village Ave
- 13508 Campesina Dr
- 13520 Ryan Matthew Dr
- 13517 Campesina Dr
- 2112 Cindy Ln
- 2009 Scofield Ln
- 13305 Kinder Pass
- 2632 Century Park Blvd Unit 34
- 2632 Century Park Blvd Unit 18
- 2632 Century Park Blvd Unit 38
