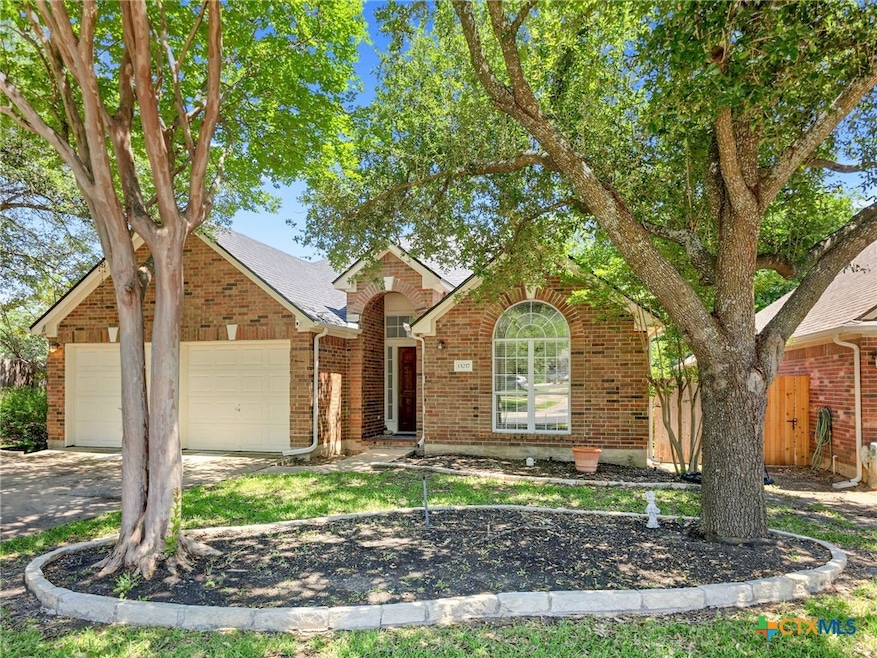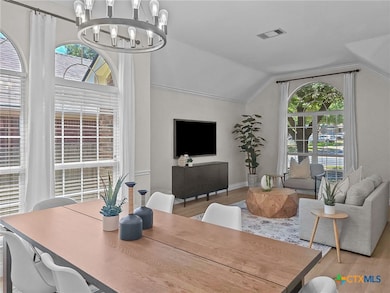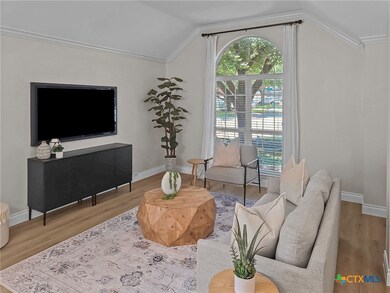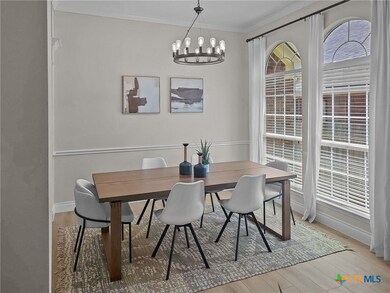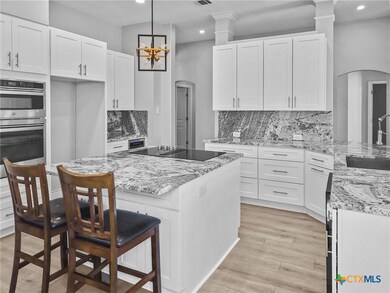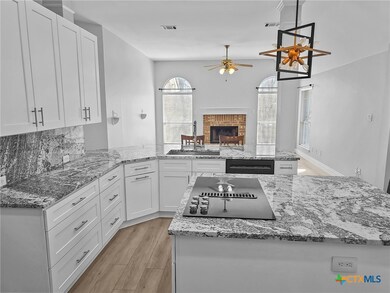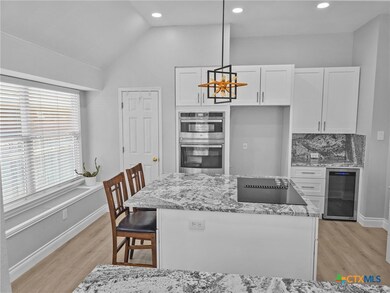
13217 Armaga Springs Rd Austin, TX 78727
Lamplight Village NeighborhoodHighlights
- Lap Pool
- Traditional Architecture
- Formal Dining Room
- Open Floorplan
- Granite Countertops
- Open to Family Room
About This Home
As of July 2025Charming One-Story Home in Coveted Austin Neighborhood! Up to $10,000 in credits! Nestled in one of North Austin's most sought-after neighborhoods, this nicely updated one-story home offers a perfect blend of modern convenience and classic charm. The established neighborhood features picturesque tree-lined streets and is conveniently located near all essential amenities, making it an ideal place to call home. Key Features: • Recent Updates: Enjoy the peace of mind with a recently updated kitchen, flooring, HVAC, water heater, roof, and gutters, all completed within the last two years. • Spacious Layout: The home boasts a thoughtful layout with two living areas and a huge kitchen that opens up to the family room, perfect for entertaining and family gatherings. • Versatile Guest Room: The guest room is conveniently located next to the primary bedroom, making it a great option for a nursery or home office. It is also adjacent to the Jack and Jill bathroom that connects to the front hallway with two additional bedrooms. • Easy Care Lawn: The yard is equipped with irrigation in both the front and back, making it simple to keep your lawn looking great. • Community Amenities: Residents can enjoy the neighborhood pool and playground, both within walking distance, offering a wonderful community atmosphere. This home features modern updates, a functional layout, and is located in a prime area. Don't miss the opportunity to make it yours!
Last Agent to Sell the Property
Fathom Realty Brokerage Phone: 888-455-6040 License #0650578 Listed on: 02/21/2025

Last Buyer's Agent
NON-MEMBER AGENT TEAM
Non Member Office
Home Details
Home Type
- Single Family
Est. Annual Taxes
- $11,254
Year Built
- Built in 1998
Lot Details
- 6,303 Sq Ft Lot
- Wood Fence
- Back Yard Fenced
HOA Fees
- $37 Monthly HOA Fees
Parking
- 2 Car Attached Garage
Home Design
- Traditional Architecture
- Slab Foundation
- Masonry
Interior Spaces
- 2,080 Sq Ft Home
- Property has 1 Level
- Open Floorplan
- Ceiling Fan
- Entrance Foyer
- Family Room with Fireplace
- Formal Dining Room
- Inside Utility
Kitchen
- Open to Family Room
- Breakfast Bar
- Built-In Oven
- Electric Cooktop
- Range Hood
- Dishwasher
- Kitchen Island
- Granite Countertops
- Disposal
Flooring
- Ceramic Tile
- Vinyl
Bedrooms and Bathrooms
- 4 Bedrooms
- Walk-In Closet
- 2 Full Bathrooms
- Double Vanity
- Walk-in Shower
Utilities
- Central Heating and Cooling System
- Water Heater
- Cable TV Available
Additional Features
- Lap Pool
- City Lot
Listing and Financial Details
- Legal Lot and Block 36 / Q
- Assessor Parcel Number 444131
- Seller Considering Concessions
Community Details
Overview
- Scofield Farms Association
- Scofield Farms Ph 08 Sec 04 Subdivision
Recreation
- Community Playground
- Community Pool
- Community Spa
Ownership History
Purchase Details
Home Financials for this Owner
Home Financials are based on the most recent Mortgage that was taken out on this home.Purchase Details
Home Financials for this Owner
Home Financials are based on the most recent Mortgage that was taken out on this home.Purchase Details
Home Financials for this Owner
Home Financials are based on the most recent Mortgage that was taken out on this home.Purchase Details
Home Financials for this Owner
Home Financials are based on the most recent Mortgage that was taken out on this home.Purchase Details
Home Financials for this Owner
Home Financials are based on the most recent Mortgage that was taken out on this home.Purchase Details
Home Financials for this Owner
Home Financials are based on the most recent Mortgage that was taken out on this home.Purchase Details
Home Financials for this Owner
Home Financials are based on the most recent Mortgage that was taken out on this home.Similar Homes in Austin, TX
Home Values in the Area
Average Home Value in this Area
Purchase History
| Date | Type | Sale Price | Title Company |
|---|---|---|---|
| Warranty Deed | -- | None Listed On Document | |
| Vendors Lien | -- | Independence Title | |
| Warranty Deed | -- | None Available | |
| Vendors Lien | -- | Texas American Title Company | |
| Warranty Deed | -- | Fidelity Title | |
| Vendors Lien | -- | Stewart Title | |
| Vendors Lien | -- | Stewart Title Company |
Mortgage History
| Date | Status | Loan Amount | Loan Type |
|---|---|---|---|
| Previous Owner | $413,250 | New Conventional | |
| Previous Owner | $201,600 | New Conventional | |
| Previous Owner | $179,200 | Purchase Money Mortgage | |
| Previous Owner | $197,050 | Purchase Money Mortgage | |
| Previous Owner | $133,200 | Unknown | |
| Previous Owner | $16,077 | Unknown | |
| Previous Owner | $136,000 | No Value Available | |
| Previous Owner | $135,700 | No Value Available | |
| Previous Owner | $45,000,000 | No Value Available | |
| Closed | $16,900 | No Value Available |
Property History
| Date | Event | Price | Change | Sq Ft Price |
|---|---|---|---|---|
| 07/15/2025 07/15/25 | Sold | -- | -- | -- |
| 07/10/2025 07/10/25 | Pending | -- | -- | -- |
| 06/02/2025 06/02/25 | Price Changed | $525,000 | -4.5% | $252 / Sq Ft |
| 04/03/2025 04/03/25 | Price Changed | $550,000 | -4.3% | $264 / Sq Ft |
| 02/21/2025 02/21/25 | For Sale | $575,000 | +37.0% | $276 / Sq Ft |
| 01/11/2021 01/11/21 | Sold | -- | -- | -- |
| 12/05/2020 12/05/20 | For Sale | $419,700 | -- | $202 / Sq Ft |
Tax History Compared to Growth
Tax History
| Year | Tax Paid | Tax Assessment Tax Assessment Total Assessment is a certain percentage of the fair market value that is determined by local assessors to be the total taxable value of land and additions on the property. | Land | Improvement |
|---|---|---|---|---|
| 2023 | $9,163 | $478,500 | $0 | $0 |
| 2022 | $13,987 | $623,627 | $275,000 | $348,627 |
| 2021 | $8,868 | $351,494 | $75,000 | $314,732 |
| 2020 | $7,902 | $319,540 | $75,000 | $244,540 |
| 2018 | $7,935 | $309,733 | $75,000 | $234,733 |
| 2017 | $7,513 | $291,424 | $75,000 | $216,424 |
| 2016 | $7,543 | $292,557 | $40,000 | $252,557 |
| 2015 | $6,327 | $260,736 | $40,000 | $220,736 |
| 2014 | $6,327 | $234,509 | $40,000 | $194,509 |
Agents Affiliated with this Home
-
Miriam Moorman

Seller's Agent in 2025
Miriam Moorman
Fathom Realty
(512) 922-0873
2 in this area
83 Total Sales
-
N
Buyer's Agent in 2025
NON-MEMBER AGENT TEAM
Non Member Office
-
Ruth E. Powers

Seller's Agent in 2021
Ruth E. Powers
Bramlett Partners
(512) 964-3434
1 in this area
114 Total Sales
-
Evonne Gottsch

Seller Co-Listing Agent in 2021
Evonne Gottsch
Bramlett Partners
(512) 810-3189
1 in this area
91 Total Sales
Map
Source: Central Texas MLS (CTXMLS)
MLS Number: 570767
APN: 444131
- 13121 Armaga Springs Rd
- 2328 Rodeo Dr
- 2012 Magazine St
- 12811 Copper Cliff Ave Unit B
- 2225 Lou John St
- 13202 Elysian Fields Cove
- 13401 Lamplight Village Ave
- 2308 Lou John St
- 13004 Turkey Run
- 12810 Irongate Ave
- 12901 Lamplight Village Ave
- 13520 Ryan Matthew Dr
- 13508 Campesina Dr
- 13517 Campesina Dr
- 2112 Cindy Ln
- 2632 Century Park Blvd Unit 34
- 2632 Century Park Blvd Unit 18
- 2632 Century Park Blvd Unit 38
- 2632 Century Park Blvd Unit 3
- 2009 Scofield Ln
