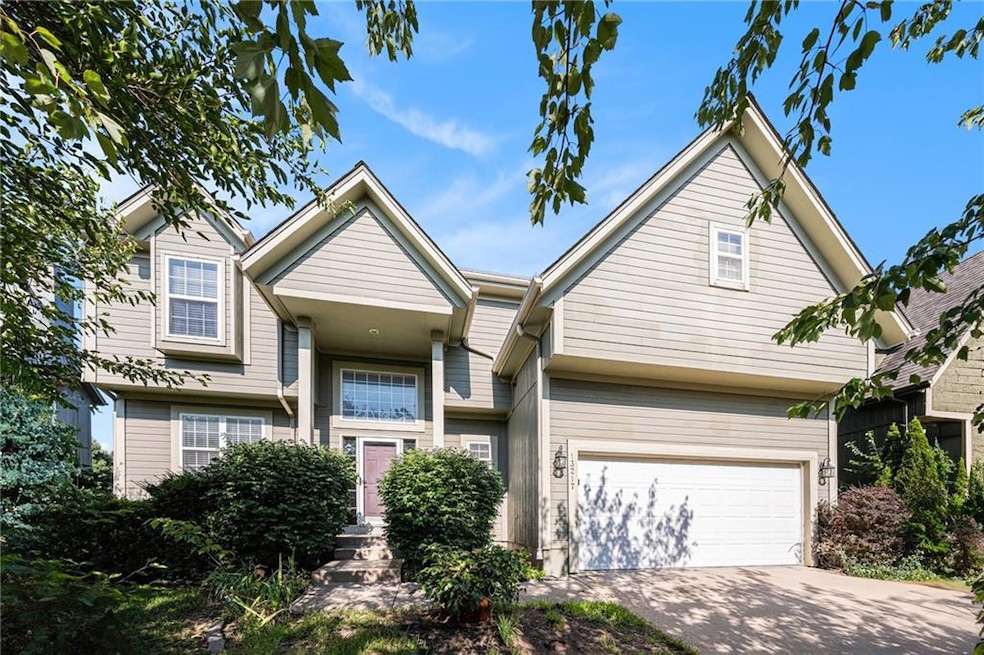
13217 Noland St Overland Park, KS 66213
Nottingham NeighborhoodEstimated payment $3,302/month
Highlights
- Traditional Architecture
- Wood Flooring
- Formal Dining Room
- Regency Place Elementary School Rated A
- Breakfast Area or Nook
- Stainless Steel Appliances
About This Home
Beautiful 4-bedroom, 2.5-bathroom home in the highly sought-after Knightsbrooke community. The main level features a formal dining room, chef's kitchen with granite countertops, stainless steel appliances, and a view into the living room with a cozy fireplace. Upstairs, all bedrooms and the laundry room are conveniently located, eliminating the need for trips up and down. The primary suite boasts tray ceilings, 2 walk-in closets in both the bedroom and bathroom, and a spacious ensuite with a separate tub and shower. The finished basement includes a living area and bonus room—perfect for a gameroom, secondary family room or flex space. Enjoy the outdoors on your patio looking over the expansive backayard with mature trees. This move-in ready home is just minutes from top-rated schools, scenic trails, shopping, dining, and major highways. Schedule your showing today!
Listing Agent
Entera Realty Brokerage Phone: 888-216-6364 License #2021011008 Listed on: 08/08/2025
Home Details
Home Type
- Single Family
Est. Annual Taxes
- $5,929
Year Built
- Built in 1998
HOA Fees
- $71 Monthly HOA Fees
Parking
- 2 Car Attached Garage
- Front Facing Garage
Home Design
- Traditional Architecture
- Frame Construction
- Composition Roof
- Wood Siding
Interior Spaces
- 2-Story Property
- Ceiling Fan
- Living Room with Fireplace
- Formal Dining Room
- Finished Basement
- Basement Fills Entire Space Under The House
Kitchen
- Breakfast Area or Nook
- Built-In Electric Oven
- Dishwasher
- Stainless Steel Appliances
Flooring
- Wood
- Carpet
Bedrooms and Bathrooms
- 4 Bedrooms
- Walk-In Closet
Laundry
- Laundry Room
- Laundry on upper level
Schools
- Regency Place Elementary School
- Olathe East High School
Additional Features
- 7,673 Sq Ft Lot
- Forced Air Heating and Cooling System
Community Details
- Knightsbrooke Subdivision
Listing and Financial Details
- Assessor Parcel Number NP36330002-0039
- $0 special tax assessment
Map
Home Values in the Area
Average Home Value in this Area
Tax History
| Year | Tax Paid | Tax Assessment Tax Assessment Total Assessment is a certain percentage of the fair market value that is determined by local assessors to be the total taxable value of land and additions on the property. | Land | Improvement |
|---|---|---|---|---|
| 2024 | $5,929 | $54,360 | $13,357 | $41,003 |
| 2023 | $5,478 | $49,427 | $13,357 | $36,070 |
| 2022 | $5,144 | $45,425 | $13,357 | $32,068 |
| 2021 | $4,888 | $41,147 | $11,131 | $30,016 |
| 2020 | $4,725 | $39,744 | $8,904 | $30,840 |
| 2019 | $4,545 | $37,950 | $6,365 | $31,585 |
| 2018 | $4,315 | $35,765 | $5,517 | $30,248 |
| 2017 | $4,286 | $35,236 | $5,517 | $29,719 |
| 2016 | $3,787 | $31,913 | $5,517 | $26,396 |
| 2015 | $3,320 | $28,279 | $5,517 | $22,762 |
| 2013 | -- | $26,427 | $5,517 | $20,910 |
Property History
| Date | Event | Price | Change | Sq Ft Price |
|---|---|---|---|---|
| 08/08/2025 08/08/25 | For Sale | $499,900 | +78.6% | $153 / Sq Ft |
| 05/21/2015 05/21/15 | Sold | -- | -- | -- |
| 03/13/2015 03/13/15 | Pending | -- | -- | -- |
| 03/10/2015 03/10/15 | For Sale | $279,900 | -- | $85 / Sq Ft |
Purchase History
| Date | Type | Sale Price | Title Company |
|---|---|---|---|
| Warranty Deed | -- | None Available | |
| Interfamily Deed Transfer | -- | None Available | |
| Interfamily Deed Transfer | -- | Multiple | |
| Warranty Deed | -- | Security Land Title Company | |
| Warranty Deed | -- | Security Land Title Company |
Mortgage History
| Date | Status | Loan Amount | Loan Type |
|---|---|---|---|
| Previous Owner | $109,600 | New Conventional | |
| Previous Owner | $117,000 | New Conventional | |
| Previous Owner | $118,500 | New Conventional | |
| Previous Owner | $130,500 | New Conventional | |
| Previous Owner | $136,580 | New Conventional | |
| Previous Owner | $138,830 | New Conventional | |
| Previous Owner | $141,000 | New Conventional | |
| Previous Owner | $191,000 | Purchase Money Mortgage | |
| Previous Owner | $195,000 | No Value Available |
Similar Homes in Overland Park, KS
Source: Heartland MLS
MLS Number: 2567350
APN: NP36330002-0039
- 12909 W 129th St
- 12828 Noland St
- 13604 W 129th Terrace
- 13015 S Hagan Ct
- 12508 W 130th Terrace
- 12200 W 138th Place
- 13100 W 127th Place
- 12406 W 129th St
- 0 W 131st St
- 12201 W 129th Terrace
- 14350 W 133rd St Unit 209
- 11927 W 131st Terrace
- 12839 Century St
- 12715 S Rene St
- 13808 Richards St
- 11912 W 132nd St
- 12612 138th Place
- 13406 W 126th Place
- 12713 S Gallery St
- 12501 138th Place
- 13331 Hauser St
- 13401 Westgate St
- 13590 Earnshaw St
- 11101 W 136th St
- 13209 S Foxridge Dr
- 11001 W 133rd Terrace
- 12840 S Black Bob Rd
- 1503 W 128th St
- 15502-15532 W 133rd St
- 12100 S Pflumm Rd
- 12818 S Navaho Dr
- 16110 W 133rd St
- 13310 Melrose Ln
- 15901 W 127th St
- 12105-12235 S Blackbob Rd
- 11800 S Shannan St
- 12930 Brookfield St
- 16306 W 141st Terrace
- 16500 W 125th St
- 16615 W 139th St






