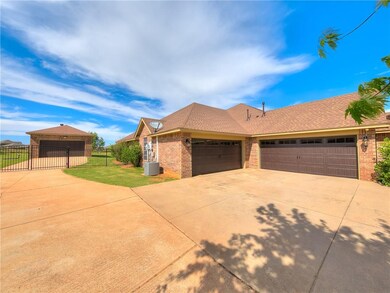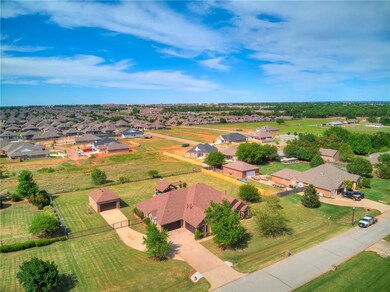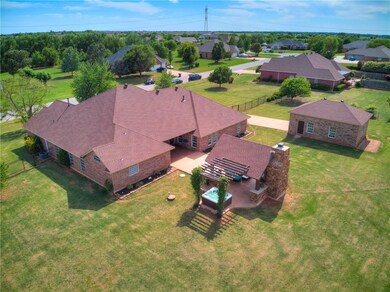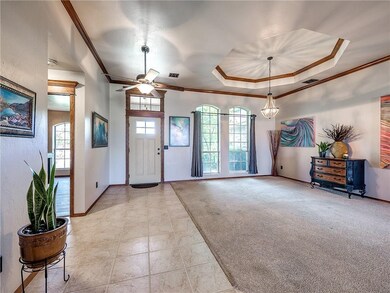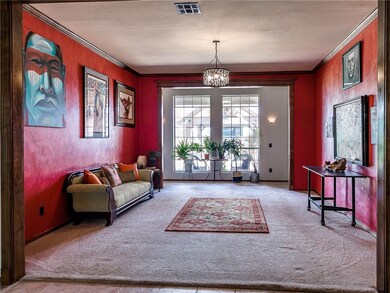
13217 SW 9th St Yukon, OK 73099
Somers Pointe NeighborhoodHighlights
- Cabana
- 1 Acre Lot
- Outdoor Kitchen
- Meadow Brook Intermediate School Rated A-
- Traditional Architecture
- Whirlpool Bathtub
About This Home
As of May 2021COMPLETELY INCREDIBLE! Fresh & New updates throughout! This 6 car garage home has 2 Master Suites, 2 other large bedrooms PLUS an office, 2 Living Areas PLUS an Outdoor Living Area. The MASSIVE Kitchen features a lg island, NEW granite, back splash, sink and appliances. Enjoy casual dining in front of the double sided gas log FP that is shared with the den. Master Suite 1 has TWO HUGE walk in closets, a planked wall and an ensuite bath with a grand jetted tub, double vanities and shower that has all been updated. Master Suite 2 is also incredible with wood planked floors, a large walk in closet and ensuite that has been updated as well. The office features built ins and the two other bedrooms are all big and amazing. The outdoor living area features a Hot Tub, 4 burner natural gas range, bar seating, refrigerator, wood burning FP and TV mount. Please ask your Realtor for the attached list of all of the features and updates. Not enough characters here to share it all! It's a must see!
Last Agent to Sell the Property
Shawna Gibson
Keller Williams Realty Elite Listed on: 05/06/2020

Home Details
Home Type
- Single Family
Est. Annual Taxes
- $6,617
Year Built
- Built in 2000
Lot Details
- 1 Acre Lot
- Fenced
- Interior Lot
HOA Fees
- $17 Monthly HOA Fees
Parking
- 6 Car Attached Garage
- Garage Door Opener
- Driveway
Home Design
- Traditional Architecture
- Brick Exterior Construction
- Slab Foundation
- Composition Roof
Interior Spaces
- 3,846 Sq Ft Home
- 1-Story Property
- Ceiling Fan
- 2 Fireplaces
- Gas Log Fireplace
- Window Treatments
- Utility Room with Study Area
- Laundry Room
- Inside Utility
- Fire and Smoke Detector
Kitchen
- Built-In Oven
- Electric Oven
- Built-In Range
- Microwave
- Dishwasher
- Disposal
Bedrooms and Bathrooms
- 4 Bedrooms
- Whirlpool Bathtub
Pool
- Cabana
- Spa
Outdoor Features
- Covered patio or porch
- Outdoor Kitchen
- Separate Outdoor Workshop
Schools
- Riverwood Elementary School
- Meadow Brook Intermediate School
- Mustang High School
Utilities
- Central Heating and Cooling System
- Water Heater
- Septic Tank
- Cable TV Available
Community Details
- Association fees include greenbelt
- Mandatory home owners association
Listing and Financial Details
- Legal Lot and Block 8 / 1
Ownership History
Purchase Details
Home Financials for this Owner
Home Financials are based on the most recent Mortgage that was taken out on this home.Purchase Details
Home Financials for this Owner
Home Financials are based on the most recent Mortgage that was taken out on this home.Purchase Details
Home Financials for this Owner
Home Financials are based on the most recent Mortgage that was taken out on this home.Purchase Details
Purchase Details
Purchase Details
Purchase Details
Purchase Details
Similar Homes in Yukon, OK
Home Values in the Area
Average Home Value in this Area
Purchase History
| Date | Type | Sale Price | Title Company |
|---|---|---|---|
| Warranty Deed | $475,000 | First American Title | |
| Warranty Deed | $440,000 | Oklahoma City Abstract & Ttl | |
| Interfamily Deed Transfer | -- | American Eagle Ttl Group Llc | |
| Interfamily Deed Transfer | -- | None Available | |
| Quit Claim Deed | -- | None Available | |
| Warranty Deed | $235,000 | -- | |
| Warranty Deed | -- | -- | |
| Warranty Deed | $69,000 | -- |
Mortgage History
| Date | Status | Loan Amount | Loan Type |
|---|---|---|---|
| Open | $451,250 | New Conventional | |
| Previous Owner | $308,000 | New Conventional | |
| Previous Owner | $377,580 | Credit Line Revolving |
Property History
| Date | Event | Price | Change | Sq Ft Price |
|---|---|---|---|---|
| 05/14/2021 05/14/21 | Sold | $475,000 | 0.0% | $124 / Sq Ft |
| 04/10/2021 04/10/21 | Pending | -- | -- | -- |
| 03/31/2021 03/31/21 | For Sale | $475,000 | +8.0% | $124 / Sq Ft |
| 07/10/2020 07/10/20 | Sold | $440,000 | 0.0% | $114 / Sq Ft |
| 06/03/2020 06/03/20 | Pending | -- | -- | -- |
| 05/16/2020 05/16/20 | Price Changed | $440,000 | -1.1% | $114 / Sq Ft |
| 05/15/2020 05/15/20 | For Sale | $445,000 | 0.0% | $116 / Sq Ft |
| 05/13/2020 05/13/20 | Pending | -- | -- | -- |
| 05/06/2020 05/06/20 | For Sale | $445,000 | -- | $116 / Sq Ft |
Tax History Compared to Growth
Tax History
| Year | Tax Paid | Tax Assessment Tax Assessment Total Assessment is a certain percentage of the fair market value that is determined by local assessors to be the total taxable value of land and additions on the property. | Land | Improvement |
|---|---|---|---|---|
| 2024 | $6,617 | $61,359 | $3,000 | $58,359 |
| 2023 | $6,617 | $58,437 | $3,000 | $55,437 |
| 2022 | $6,397 | $55,654 | $3,000 | $52,654 |
| 2021 | $5,581 | $48,741 | $3,000 | $45,741 |
| 2020 | $5,110 | $45,173 | $3,000 | $42,173 |
| 2019 | $4,953 | $43,857 | $3,000 | $40,857 |
| 2018 | $4,808 | $41,842 | $3,000 | $38,842 |
| 2017 | $4,745 | $41,842 | $3,000 | $38,842 |
| 2016 | $4,867 | $42,696 | $3,000 | $39,696 |
| 2015 | $4,419 | $40,008 | $3,000 | $37,008 |
| 2014 | $4,419 | $38,842 | $3,000 | $35,842 |
Agents Affiliated with this Home
-
Anthony Lee

Seller's Agent in 2021
Anthony Lee
Real Broker LLC
(405) 406-5433
2 in this area
140 Total Sales
-
Tara Levinson

Buyer's Agent in 2021
Tara Levinson
LRE Realty LLC
(405) 532-6969
1 in this area
3,004 Total Sales
-
S
Seller's Agent in 2020
Shawna Gibson
Keller Williams Realty Elite
Map
Source: MLSOK
MLS Number: 910421
APN: 090093373
- 805 Scully Rd
- 808 Scully Rd
- 13312 SW 8th St
- 13216 SW 10th St
- 1045 Belmonte Place
- 801 Caladium Dr
- 13304 SW 6th St
- 13325 SW 8th St
- 729 Caladium Dr
- 725 Caladium Dr
- 804 Argos Rd
- 612 Caladium Dr
- 15936 SW 12th St
- 16000 SW 12th St
- 612 Argos Rd
- 509 Parsons Dr
- 1030 Belmonte Ct
- 421 Scully Rd
- 13312 SW 4th Terrace
- 13244 SW 3rd St

