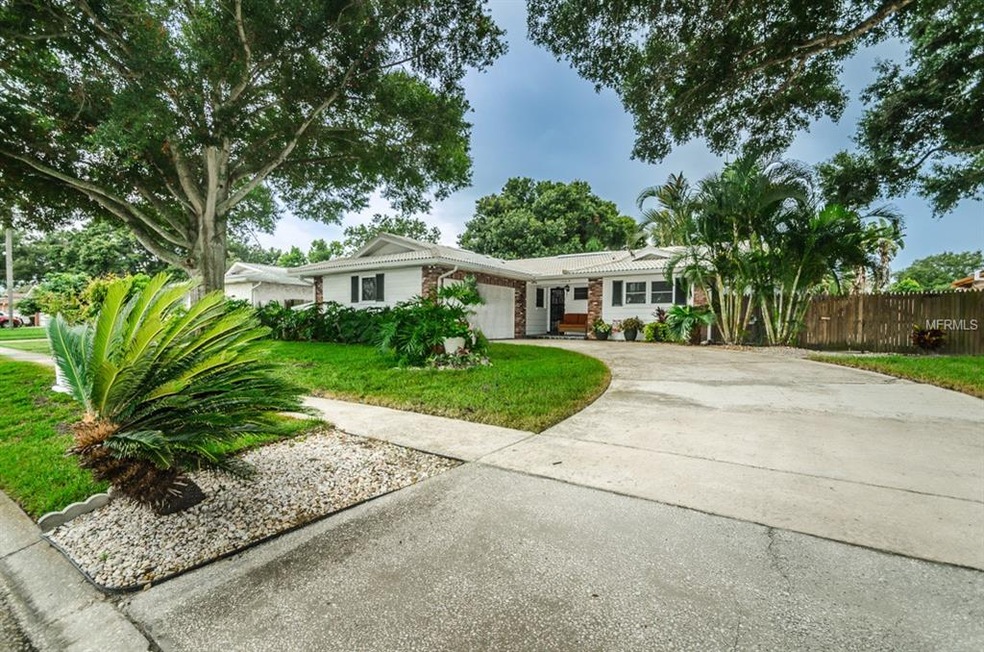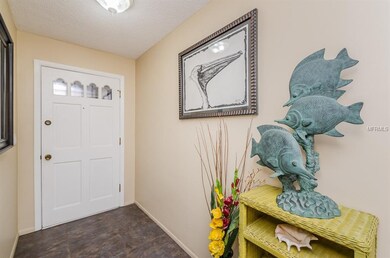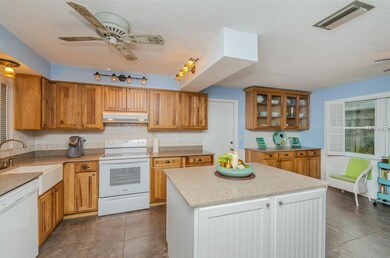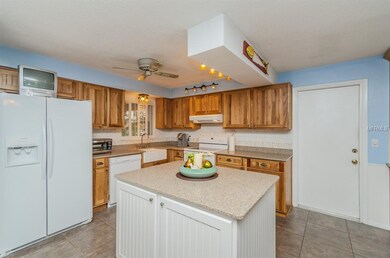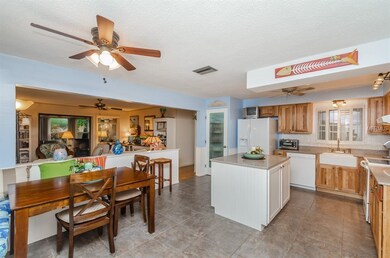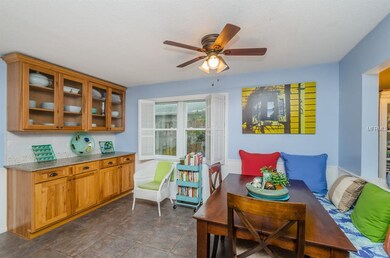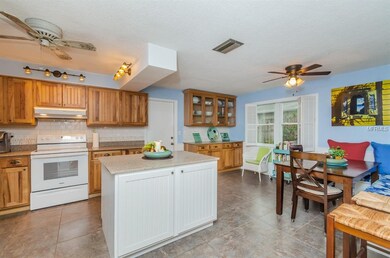
13218 111th Ln Largo, FL 33778
Baskin NeighborhoodHighlights
- Parking available for a boat
- In Ground Pool
- Family Room with Fireplace
- Oak Trees
- Open Floorplan
- Ranch Style House
About This Home
As of June 2019Awesome WOW – a Home out of HGTV! Fabulous new kitchen with center Island is the focal point of this home with Silastone counter tops, wood cabinetry, white appliances and walk –in pantry! Oversized great room with a gorgeous brick fireplace. There is a four-season sun porch with newer insulated windows that flows to a screen porch – fabulous for back yard entertaining. Pool with zeroscaped rear yard and new fence crates a wonderful private fun zone. Every aspect has been thought out to allow ease of maintenance and use. Pride of ownership shows throughout. Must see
Last Agent to Sell the Property
Mary Jo Cox, PA
License #670028 Listed on: 08/03/2018
Home Details
Home Type
- Single Family
Est. Annual Taxes
- $1,653
Year Built
- Built in 1974
Lot Details
- 7,514 Sq Ft Lot
- Property fronts a private road
- East Facing Home
- Fenced
- Mature Landscaping
- Oak Trees
Parking
- 2 Car Attached Garage
- Parking Pad
- Oversized Parking
- Side Facing Garage
- Garage Door Opener
- Driveway
- Guest Parking
- On-Street Parking
- Open Parking
- Off-Street Parking
- Parking available for a boat
Home Design
- Ranch Style House
- Slab Foundation
- Tile Roof
- Block Exterior
- Stucco
Interior Spaces
- 1,584 Sq Ft Home
- Open Floorplan
- Ceiling Fan
- Wood Burning Fireplace
- Insulated Windows
- Window Treatments
- Family Room with Fireplace
- Great Room
- Family Room Off Kitchen
- Breakfast Room
- Den
- Bonus Room
- Sun or Florida Room
- Ceramic Tile Flooring
- Fire and Smoke Detector
- Laundry in Garage
- Attic
Kitchen
- Eat-In Kitchen
- Range with Range Hood
- Dishwasher
- Solid Surface Countertops
- Solid Wood Cabinet
- Disposal
Bedrooms and Bathrooms
- 3 Bedrooms
- 2 Full Bathrooms
Pool
- In Ground Pool
- Gunite Pool
- Auto Pool Cleaner
Outdoor Features
- Enclosed Patio or Porch
Utilities
- Central Heating and Cooling System
- Thermostat
- Electric Water Heater
- Phone Available
- Cable TV Available
Community Details
- No Home Owners Association
- Orangewood Estates Sub Sec 2 Subdivision
Listing and Financial Details
- Down Payment Assistance Available
- Homestead Exemption
- Visit Down Payment Resource Website
- Legal Lot and Block 6 / J
- Assessor Parcel Number 09-30-15-64739-010-0060
Ownership History
Purchase Details
Home Financials for this Owner
Home Financials are based on the most recent Mortgage that was taken out on this home.Purchase Details
Home Financials for this Owner
Home Financials are based on the most recent Mortgage that was taken out on this home.Purchase Details
Home Financials for this Owner
Home Financials are based on the most recent Mortgage that was taken out on this home.Similar Homes in the area
Home Values in the Area
Average Home Value in this Area
Purchase History
| Date | Type | Sale Price | Title Company |
|---|---|---|---|
| Warranty Deed | $343,000 | Baxter Title Corporation | |
| Warranty Deed | $297,500 | Star Title Partners Of Palm | |
| Warranty Deed | $280,500 | Buyers & Sellers Pro Title C |
Mortgage History
| Date | Status | Loan Amount | Loan Type |
|---|---|---|---|
| Open | $294,000 | VA | |
| Closed | $303,750 | VA | |
| Previous Owner | $10,000 | Credit Line Revolving | |
| Previous Owner | $220,800 | Fannie Mae Freddie Mac | |
| Previous Owner | $191,400 | Credit Line Revolving |
Property History
| Date | Event | Price | Change | Sq Ft Price |
|---|---|---|---|---|
| 06/24/2019 06/24/19 | Sold | $343,000 | -2.0% | $217 / Sq Ft |
| 05/22/2019 05/22/19 | Pending | -- | -- | -- |
| 05/15/2019 05/15/19 | Price Changed | $350,000 | -2.8% | $221 / Sq Ft |
| 04/24/2019 04/24/19 | For Sale | $359,900 | +21.0% | $227 / Sq Ft |
| 10/18/2018 10/18/18 | Sold | $297,500 | -0.8% | $188 / Sq Ft |
| 08/17/2018 08/17/18 | Pending | -- | -- | -- |
| 08/03/2018 08/03/18 | For Sale | $299,900 | -- | $189 / Sq Ft |
Tax History Compared to Growth
Tax History
| Year | Tax Paid | Tax Assessment Tax Assessment Total Assessment is a certain percentage of the fair market value that is determined by local assessors to be the total taxable value of land and additions on the property. | Land | Improvement |
|---|---|---|---|---|
| 2024 | $3,738 | $252,128 | -- | -- |
| 2023 | $3,738 | $244,784 | $0 | $0 |
| 2022 | $3,710 | $237,654 | $0 | $0 |
| 2021 | $3,753 | $230,732 | $0 | $0 |
| 2020 | $3,746 | $227,546 | $0 | $0 |
| 2019 | $3,569 | $216,694 | $78,493 | $138,201 |
| 2018 | $1,678 | $122,917 | $0 | $0 |
| 2017 | $1,653 | $120,389 | $0 | $0 |
| 2016 | $1,605 | $117,913 | $0 | $0 |
| 2015 | $1,629 | $117,093 | $0 | $0 |
| 2014 | $1,605 | $116,164 | $0 | $0 |
Agents Affiliated with this Home
-
Leonard Wingfield

Seller's Agent in 2019
Leonard Wingfield
CHARLES RUTENBERG REALTY INC
(863) 398-3037
12 Total Sales
-
Jacki Fabrizio

Buyer's Agent in 2019
Jacki Fabrizio
SMITH & ASSOCIATES REAL ESTATE
(727) 776-2976
210 Total Sales
-
M
Seller's Agent in 2018
Mary Jo Cox, PA
-
Mary Cox
M
Seller's Agent in 2018
Mary Cox
KELLER WILLIAMS REALTY PORTFOLIO COLLECTION
(727) 688-7163
Map
Source: Stellar MLS
MLS Number: U8013259
APN: 09-30-15-64739-010-0060
- 13211 111th Ln
- 13250 Ridge Rd Unit 2-1
- 13250 Ridge Rd Unit 4B3
- 13250 Ridge Rd Unit 1-7
- 13250 Ridge Rd Unit 1-6
- 13250 Ridge Rd Unit 10-4
- 2141 Ridge Rd S Unit 50
- 12864 115th St
- 2131 Ridge Rd S Unit 96
- 2131 Ridge Rd S Unit 80
- 2131 Ridge Rd S Unit 76
- 2131 Ridge Rd S Unit 3
- 11438 126th Terrace
- 12840 Seminole Blvd Unit 84
- 12840 Seminole Blvd Unit 57
- 12840 Seminole Blvd Unit 6
- 12766 Seminole Blvd Unit 53
- 12766 Seminole Blvd Unit 61
- 12766 Seminole Blvd Unit 94
- 12766 Seminole Blvd Unit 3
