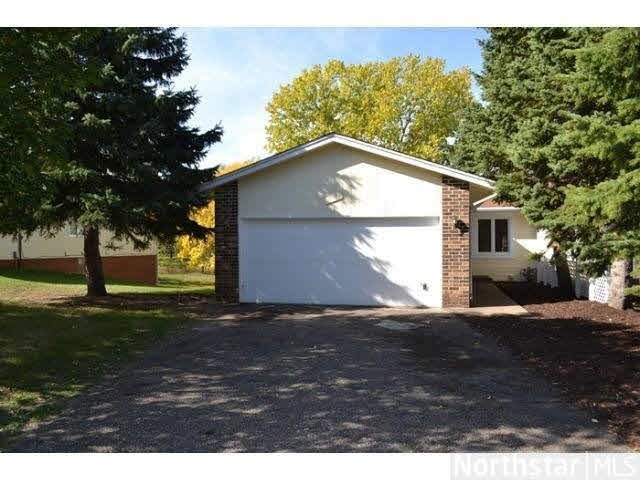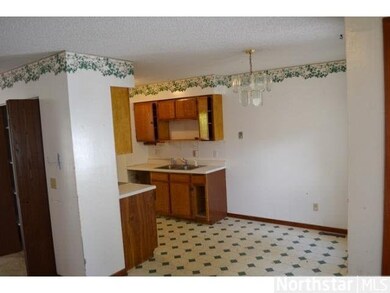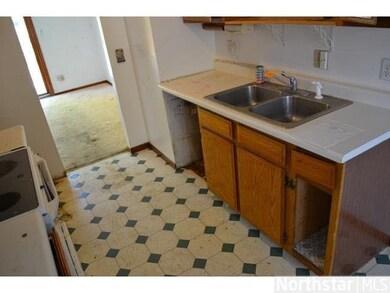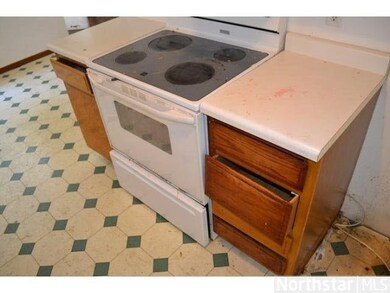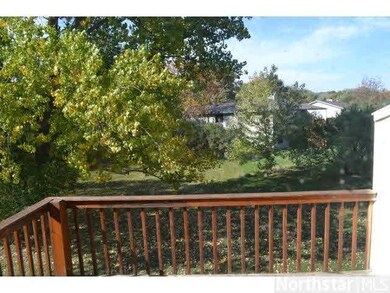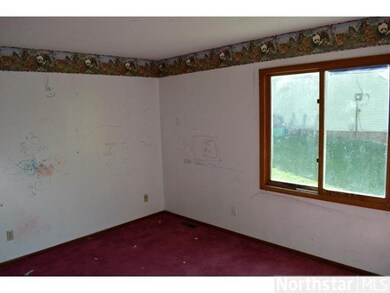
13218 James Ave S Burnsville, MN 55337
Estimated Value: $280,000 - $322,638
Highlights
- Deck
- 2 Car Attached Garage
- Bathroom on Main Level
- Fireplace
- Patio
- 4-minute walk to Vista View Park
About This Home
As of January 2014Twin home with no HOA. 3 bedrooms, 2 baths, walkout basement, deck and patio, private yard. 2 car garage. Lots of potential. Fireplace.
Last Listed By
Jeff Anderson
RE/MAX Results Listed on: 10/20/2013
Townhouse Details
Home Type
- Townhome
Est. Annual Taxes
- $2,954
Year Built
- 1979
Lot Details
- 9,583
Parking
- 2 Car Attached Garage
Home Design
- Twin Home
- Asphalt Shingled Roof
- Concrete Fiber Board Siding
Interior Spaces
- Fireplace
- Dining Room
- Partially Finished Basement
- Walk-Out Basement
Bedrooms and Bathrooms
- 3 Bedrooms
- Bathroom on Main Level
Outdoor Features
- Deck
- Patio
Additional Features
- 9,583 Sq Ft Lot
- Forced Air Heating and Cooling System
Listing and Financial Details
- Assessor Parcel Number 021855002100
Ownership History
Purchase Details
Home Financials for this Owner
Home Financials are based on the most recent Mortgage that was taken out on this home.Purchase Details
Purchase Details
Similar Homes in Burnsville, MN
Home Values in the Area
Average Home Value in this Area
Purchase History
| Date | Buyer | Sale Price | Title Company |
|---|---|---|---|
| Stabilization Project Llc | -- | Title One Inc | |
| -- | $105,000 | -- | |
| Jpmorgan Chase Bank National Association | $146,589 | None Available | |
| Tierney Kevin P | $140,000 | -- |
Property History
| Date | Event | Price | Change | Sq Ft Price |
|---|---|---|---|---|
| 01/07/2014 01/07/14 | Sold | $105,000 | -15.7% | $63 / Sq Ft |
| 12/20/2013 12/20/13 | Pending | -- | -- | -- |
| 10/20/2013 10/20/13 | For Sale | $124,500 | -- | $74 / Sq Ft |
Tax History Compared to Growth
Tax History
| Year | Tax Paid | Tax Assessment Tax Assessment Total Assessment is a certain percentage of the fair market value that is determined by local assessors to be the total taxable value of land and additions on the property. | Land | Improvement |
|---|---|---|---|---|
| 2023 | $2,954 | $266,300 | $45,500 | $220,800 |
| 2022 | $2,410 | $273,500 | $45,400 | $228,100 |
| 2021 | $2,416 | $224,800 | $39,400 | $185,400 |
| 2020 | $2,318 | $214,400 | $37,600 | $176,800 |
| 2019 | $2,335 | $199,200 | $35,800 | $163,400 |
| 2018 | $2,090 | $191,600 | $34,100 | $157,500 |
| 2017 | $1,886 | $168,200 | $32,400 | $135,800 |
| 2016 | $1,899 | $151,300 | $30,900 | $120,400 |
| 2015 | $1,513 | $121,682 | $25,037 | $96,645 |
| 2014 | -- | $111,000 | $23,996 | $87,004 |
| 2013 | -- | $102,280 | $21,575 | $80,705 |
Agents Affiliated with this Home
-
J
Seller's Agent in 2014
Jeff Anderson
RE/MAX
-
I
Buyer's Agent in 2014
Inna Shchepilova
EdgeLine Realty
Map
Source: REALTOR® Association of Southern Minnesota
MLS Number: 4553511
APN: 02-18550-02-100
- 1876 W Burnsville Pkwy
- 13241 Humboldt Ave S
- 1900 Manor Dr
- 13622 Knox Dr
- 700 Knob Hill Rd
- 13713 James Ave S
- 2401 Brookview Dr
- 13100 Thomas Ave S
- 400 Hemlock Dr
- 13701 E Wellington Crescent
- 13025 Upton Ave S
- 1713 James Place
- XXXX Woodhill Rd
- 2121 Old County Road 34 Place
- 1413 W 140th St
- 1709 W 140th St
- 1635 W 140th St
- 1717 W 140th St
- 2713 Brookview Dr
- 154 Woodland Dr
- 13218 James Ave S
- 13216 James Ave S
- 13220 James Ave S
- 13214 James Ave S
- 13222 James Ave S
- 1700 Lacota Ln
- 13212 James Ave S
- 1702 Lacota Ln
- 13210 James Ave S
- 1704 Lacota Ln
- 13225 James Ave S
- 13229 James Ave S
- 13221 James Ave S
- 13233 James Ave S
- 1706 Lacota Ln
- 1613 Lacota Ln
- 13217 James Ave S
- 1611 Lacota Ln
- 13236 Irving Ave S
- 13240 Irving Ave S
