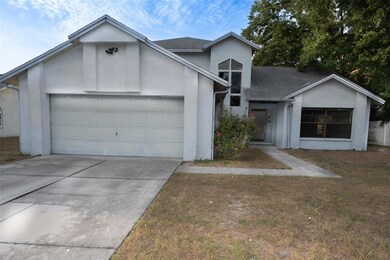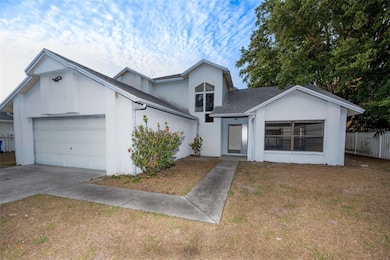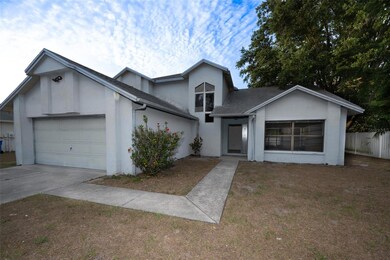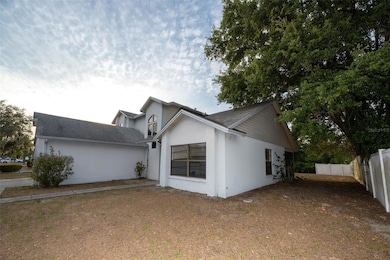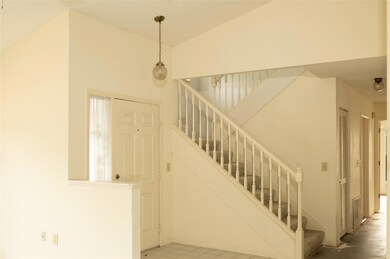
13218 Parkhurst Ct Riverview, FL 33569
Estimated payment $2,144/month
Highlights
- Contemporary Architecture
- Garden View
- No HOA
- Boyette Springs Elementary School Rated A-
- High Ceiling
- 2 Car Attached Garage
About This Home
Under contract-accepting backup offers. Welcome to a solid investment opportunity in a quiet, established neighborhood. NO HOA, NO CDD, 1 bedroom on the first floor with full bathroom.
This unique two-story home is built on a durable slab foundation, with exposed concrete flooring on the first level, offering a modern, industrial look and a blank canvas for customization. Whether you’re looking to add your own flooring or embrace the minimalist aesthetic, this space offers flexibility and creative potential. Enjoy a spacious layout, plenty of natural light, and a private backyard perfect for entertaining or relaxing. The home is situated on a cul-de-sac, providing peace and privacy while still being close to local shops, schools, and major highways. With some personal touches, this property can easily become your dream home or next great rental. Don't miss out on this chance to own a home with strong bones and endless potential!
Listing Agent
FLORIDA EXECUTIVE REALTY Brokerage Phone: 813-327-7807 License #3619065 Listed on: 05/14/2025
Home Details
Home Type
- Single Family
Est. Annual Taxes
- $1,907
Year Built
- Built in 1989
Lot Details
- 10,125 Sq Ft Lot
- South Facing Home
- Cleared Lot
- Landscaped with Trees
- Property is zoned PD
Parking
- 2 Car Attached Garage
- Driveway
Home Design
- Contemporary Architecture
- Bi-Level Home
- Shingle Roof
- Block Exterior
- Vinyl Siding
- Stucco
Interior Spaces
- 2,384 Sq Ft Home
- High Ceiling
- Ceiling Fan
- Sliding Doors
- Living Room
- Concrete Flooring
- Garden Views
- Fire and Smoke Detector
Bedrooms and Bathrooms
- 4 Bedrooms
- 3 Full Bathrooms
Laundry
- Dryer
- Washer
Accessible Home Design
- Accessible Bedroom
Outdoor Features
- Screened Patio
- Private Mailbox
Schools
- Boyette Springs Elementary School
- Rodgers Middle School
- Newsome High School
Utilities
- Central Heating and Cooling System
- High Speed Internet
- Phone Available
Community Details
- No Home Owners Association
- Boyette Spgs Sec A Un #1 Subdivision
Listing and Financial Details
- Visit Down Payment Resource Website
- Legal Lot and Block 4 / 2
- Assessor Parcel Number U-23-30-20-2T0-000002-00004.0
Map
Home Values in the Area
Average Home Value in this Area
Tax History
| Year | Tax Paid | Tax Assessment Tax Assessment Total Assessment is a certain percentage of the fair market value that is determined by local assessors to be the total taxable value of land and additions on the property. | Land | Improvement |
|---|---|---|---|---|
| 2024 | $1,907 | $126,918 | -- | -- |
| 2023 | $2,087 | $123,221 | $0 | $0 |
| 2022 | $1,937 | $119,632 | $0 | $0 |
| 2021 | $1,894 | $116,148 | $0 | $0 |
| 2020 | $1,813 | $114,544 | $0 | $0 |
| 2019 | $1,717 | $111,969 | $0 | $0 |
| 2018 | $1,665 | $109,881 | $0 | $0 |
| 2017 | $1,624 | $149,947 | $0 | $0 |
| 2016 | $1,583 | $105,407 | $0 | $0 |
| 2015 | $1,593 | $104,674 | $0 | $0 |
| 2014 | $1,579 | $103,843 | $0 | $0 |
| 2013 | -- | $102,308 | $0 | $0 |
Property History
| Date | Event | Price | Change | Sq Ft Price |
|---|---|---|---|---|
| 06/25/2025 06/25/25 | Pending | -- | -- | -- |
| 06/19/2025 06/19/25 | For Sale | $365,000 | 0.0% | $153 / Sq Ft |
| 06/08/2025 06/08/25 | Pending | -- | -- | -- |
| 05/14/2025 05/14/25 | For Sale | $365,000 | -- | $153 / Sq Ft |
Mortgage History
| Date | Status | Loan Amount | Loan Type |
|---|---|---|---|
| Closed | $150,000 | Credit Line Revolving | |
| Closed | $165,000 | Credit Line Revolving | |
| Closed | $100,000 | Credit Line Revolving |
Similar Homes in the area
Source: Stellar MLS
MLS Number: TB8385984
APN: U-23-30-20-2T0-000002-00004.0
- 13215 Parkhurst Ct Unit 1
- 10206 Evening Trail Dr
- 10222 Evening Trail Dr
- 11350 Hawks Fern Dr
- 13516 Copper Head Dr
- 10311 Frog Pond Dr
- 11222 Hawks Fern Dr
- 10319 Boyette Creek Blvd
- 13310 Waterford Run Dr
- 10411 Frog Pond Dr
- 13539 Circa Crossing Dr
- 10533 Juliano Dr
- 10337 River Bream Dr
- 13621 Circa Crossing Dr
- 13524 Circa Crossing Dr
- 13518 Circa Crossing Dr
- 13510 Copper Belly Ct
- 13718 Gentle Woods Ave
- 10101 Paddock Oaks Dr
- 10523 Boyette Creek Blvd

